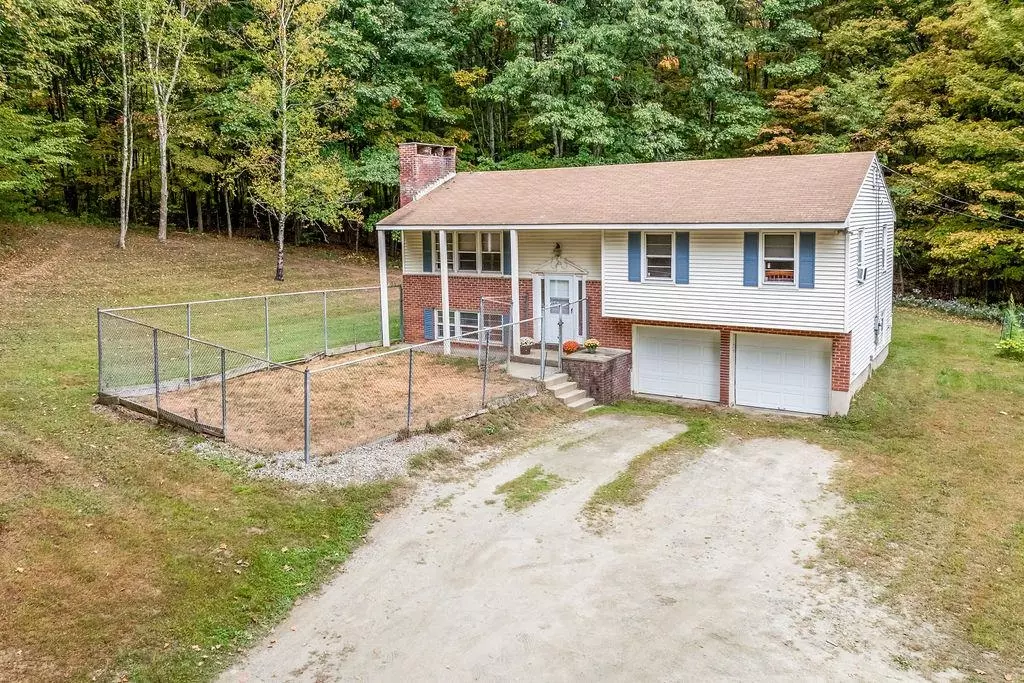
3 Beds
1 Bath
1,115 SqFt
3 Beds
1 Bath
1,115 SqFt
Key Details
Property Type Single Family Home
Sub Type Single Family
Listing Status Under Contract
Purchase Type For Sale
Square Footage 1,115 sqft
Price per Sqft $260
MLS Listing ID 5015769
Bedrooms 3
Full Baths 1
Construction Status Existing
Year Built 1968
Annual Tax Amount $4,377
Tax Year 2024
Lot Size 7.500 Acres
Acres 7.5
Property Description
Location
State VT
County Vt-windsor
Area Vt-Windsor
Zoning RRR 3-5
Rooms
Basement Entrance Walkout
Basement Concrete Floor, Full, Partially Finished, Stairs - Interior, Storage Space, Unfinished, Walkout, Exterior Access, Stairs - Basement
Interior
Interior Features Ceiling Fan, Dining Area, Laundry - Basement
Heating Oil
Cooling None
Flooring Tile, Wood, Vinyl Plank
Exterior
Garage Spaces 2.0
Garage Description Auto Open, Driveway, Garage, Attached
Utilities Available Telephone Available
Roof Type Shingle
Building
Story 1
Foundation Concrete
Sewer Private, Septic
Construction Status Existing
Schools
Elementary Schools Weathersfield School
Middle Schools Weathersfield School
High Schools Choice
School District Weathersfield School District








