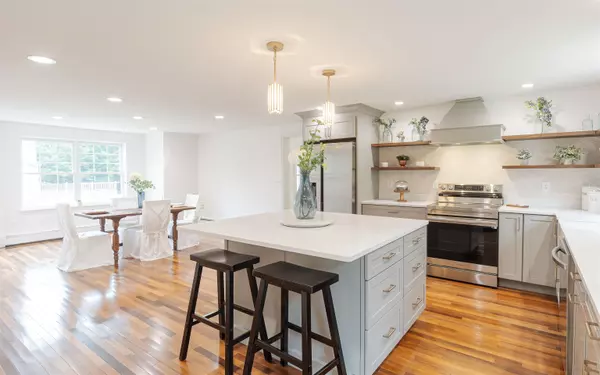
4 Beds
4 Baths
3,676 SqFt
4 Beds
4 Baths
3,676 SqFt
Key Details
Property Type Single Family Home
Sub Type Single Family
Listing Status Active
Purchase Type For Sale
Square Footage 3,676 sqft
Price per Sqft $270
MLS Listing ID 5021722
Bedrooms 4
Full Baths 4
Construction Status Existing
Year Built 2002
Lot Size 20.000 Acres
Acres 20.0
Property Description
Location
State NH
County Nh-cheshire
Area Nh-Cheshire
Zoning RES
Body of Water Pond
Rooms
Basement Entrance Walkout
Basement Concrete, Concrete Floor, Exterior Access, Full, Insulated, Interior Access, Stairs - Basement, Sump Pump, Unfinished, Walkout
Interior
Interior Features Ceiling Fan, Dining Area, In-Law/Accessory Dwelling, Kitchen Island, Kitchen/Dining, Laundry Hook-ups, Primary BR w/ BA, Sauna, Skylight, Soaking Tub, Storage - Indoor, Vaulted Ceiling, Walk-in Closet
Cooling Other
Flooring Carpet, Hardwood, Tile
Equipment Smoke Detector, Smoke Detectr-Batt Powrd, Smoke Detectr-HrdWrdw/Bat, Stove-Pellet, Window AC
Exterior
Garage Spaces 9.0
Utilities Available Phone, Satellite, Underground Utilities
Waterfront Description Yes
View Y/N Yes
Water Access Desc Yes
View Yes
Roof Type Shingle
Building
Story 3
Foundation Concrete
Sewer Leach Field - Existing, On-Site Septic Exists, Septic
Construction Status Existing








