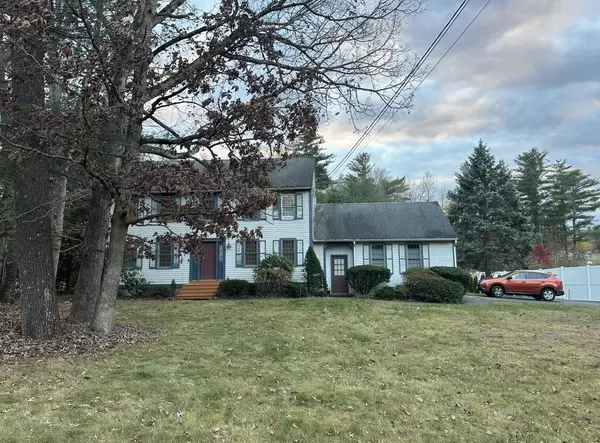
3 Beds
2 Baths
1,728 SqFt
3 Beds
2 Baths
1,728 SqFt
Key Details
Property Type Single Family Home
Sub Type Single Family
Listing Status Under Contract
Purchase Type For Rent
Square Footage 1,728 sqft
MLS Listing ID 5022398
Bedrooms 3
Full Baths 2
Construction Status Existing
Year Built 1989
Lot Size 0.520 Acres
Acres 0.52
Property Description
Location
State NH
County Nh-rockingham
Area Nh-Rockingham
Rooms
Basement Entrance Interior
Basement Full, Unfinished
Interior
Interior Features Dining Area, Fireplaces - 1, Laundry Hook-ups, Storage - Indoor, Attic - Hatch/Skuttle
Cooling None
Flooring Carpet, Hardwood
Inclusions Sewer, Trash, Water
Exterior
Garage Spaces 2.0
Garage Description Auto Open, Direct Entry, Driveway, Garage, Attached
Utilities Available Cable - At Site
Roof Type Shingle - Asphalt
Building
Story 2
Foundation Concrete
Sewer Private
Construction Status Existing
Schools
Elementary Schools Pollard Elementary School
Middle Schools Timberlane Regional Middle
High Schools Timberlane Regional High Sch
School District Timberlane Regional








