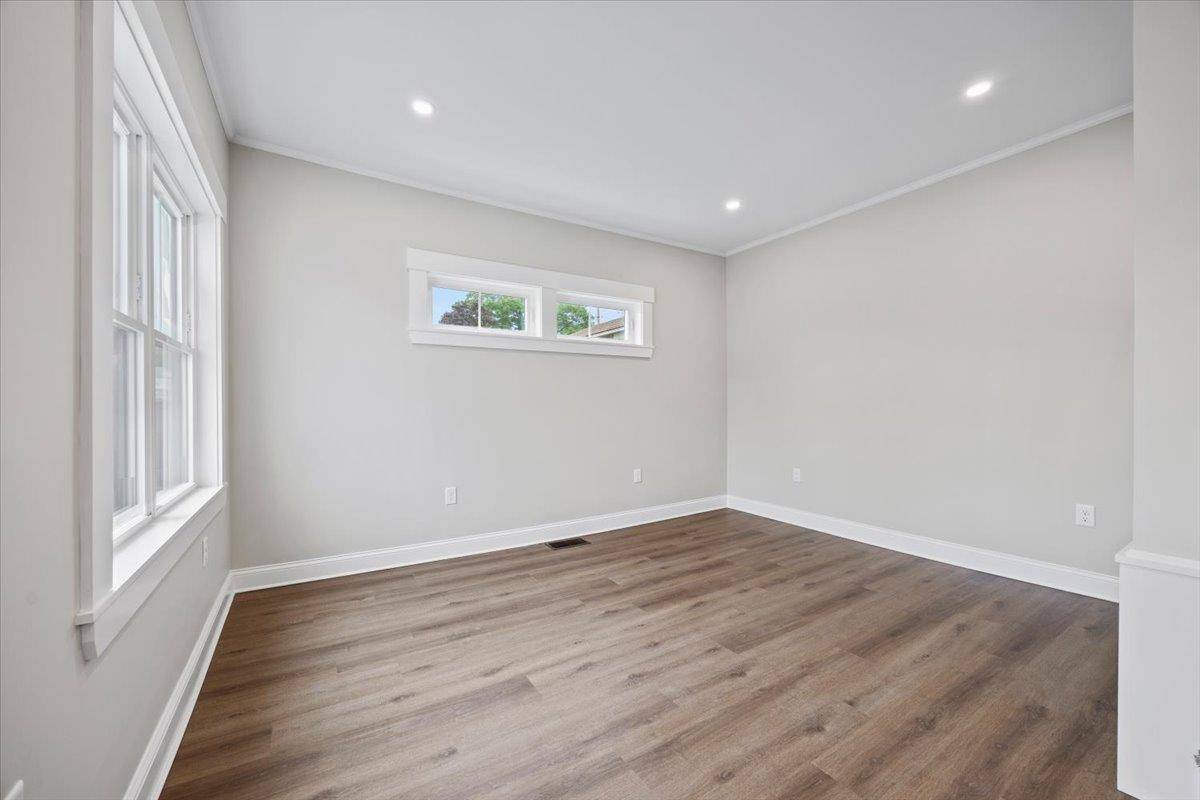3 Beds
2 Baths
1,733 SqFt
3 Beds
2 Baths
1,733 SqFt
OPEN HOUSE
Sun Jul 20, 11:00am - 1:00pm
Key Details
Property Type Single Family Home
Sub Type Single Family
Listing Status Active
Purchase Type For Sale
Square Footage 1,733 sqft
Price per Sqft $230
MLS Listing ID 5051447
Bedrooms 3
Full Baths 1
Half Baths 1
Construction Status Existing
Year Built 1920
Annual Tax Amount $4,164
Tax Year 2025
Lot Size 0.270 Acres
Acres 0.27
Property Sub-Type Single Family
Property Description
Location
State ME
County Me-york
Area Me-York
Zoning UB
Rooms
Basement Entrance Interior
Basement Bulkhead, Concrete Floor, Full, Other, Unfinished, Basement Stairs
Interior
Cooling None
Flooring Carpet, Wood, Vinyl Plank
Exterior
Utilities Available Cable, Gas at Street, Underground Gas
Roof Type Shingle,Asphalt Shingle
Building
Story 2
Sewer Public, Public Sewer On-Site
Architectural Style Cape
Construction Status Existing







