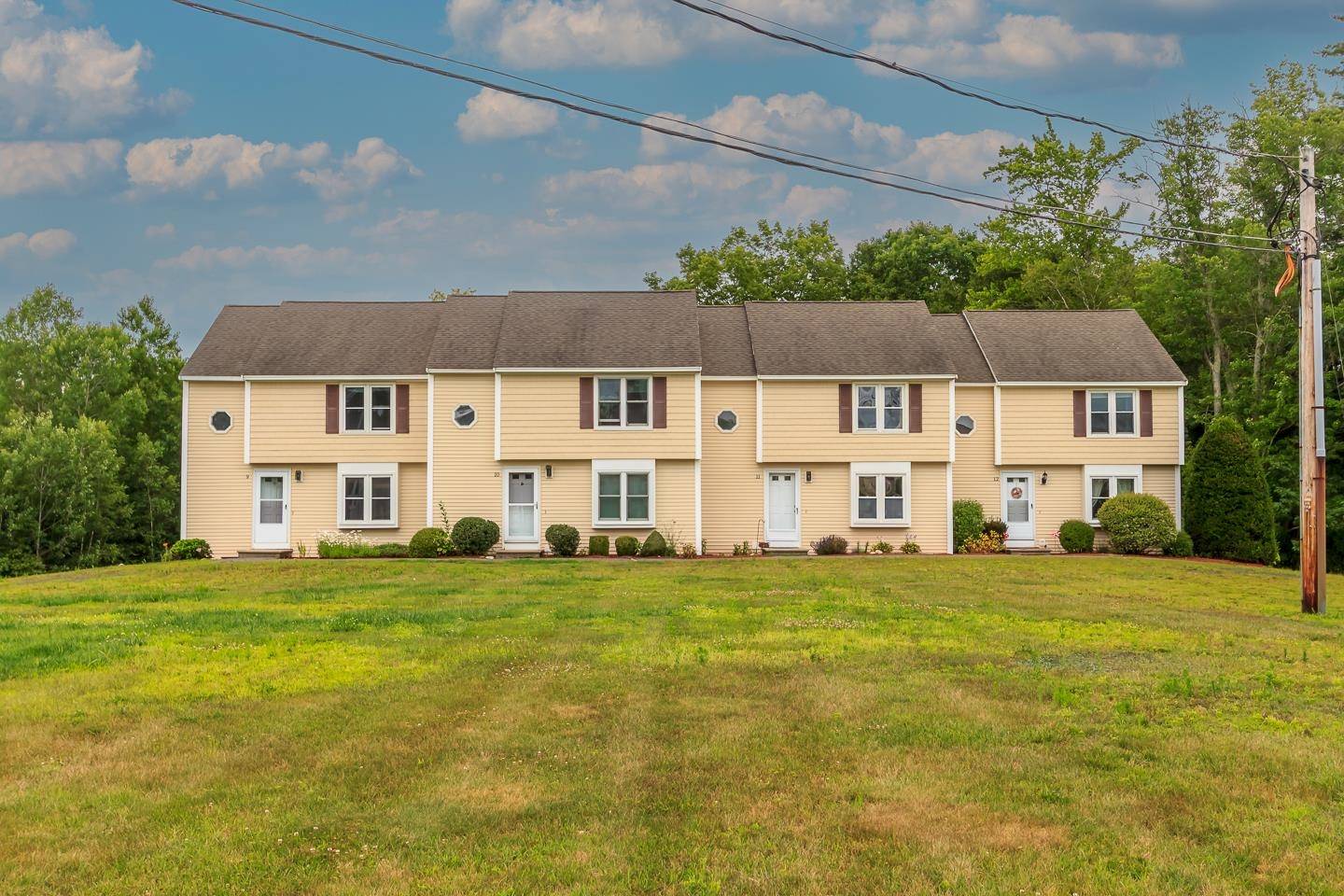REQUEST A TOUR If you would like to see this home without being there in person, select the "Virtual Tour" option and your advisor will contact you to discuss available opportunities.
In-PersonVirtual Tour
Listed by Ben Weigler • BHHS Verani Londonderry • Cell: 603-490-5963
$ 339,900
Est. payment | /mo
2 Beds
2 Baths
1,419 SqFt
$ 339,900
Est. payment | /mo
2 Beds
2 Baths
1,419 SqFt
OPEN HOUSE
Sat Jul 19, 10:00am - 12:00pm
Sun Jul 20, 10:00am - 12:00pm
Key Details
Property Type Condo
Sub Type Condo
Listing Status Active
Purchase Type For Sale
Square Footage 1,419 sqft
Price per Sqft $239
Subdivision Pine Acres
MLS Listing ID 5051933
Bedrooms 2
Full Baths 1
Half Baths 1
Construction Status Existing
HOA Fees $365/mo
Year Built 2005
Annual Tax Amount $4,818
Tax Year 2024
Property Sub-Type Condo
Property Description
Welcome to 9 Scott Lane! This well-maintained end-unit townhouse offers 2 bedrooms, 2 bathrooms, and an abundance of outdoor space including a spacious front lawn and expansive side and backyard—ideal for entertaining, play, or relaxation. Enjoy the convenience of a garage under with a brand-new garage door and a generously sized paved driveway. Inside, the home boasts a thoughtful layout beginning with a bright, eat-in kitchen featuring a sliding glass door that opens to a large back deck overlooking the vibrant yard. The main level also includes a stylish half bath and a comfortable living room enhanced by recessed lighting. Upstairs, you'll find two generously sized bedrooms with ceiling fans, a centrally located full bath, and a unique spiral staircase leading to a versatile third-floor bonus room—perfect for a home office or creative space. Additional updates include freshly steam-cleaned carpets and new interior paint throughout. The lower level offers a dedicated laundry area, mudroom space, and an oversized garage bay with a side storage closet—ideal for tools, hobbies, or extra storage. Don't miss your chance to own this charming end-unit townhouse. Open Houses: Saturday, July 19 & Sunday, July 20 from 10:00 AM to 12:00 PM. Schedule your private showing today! Delayed showings to beginning Friday 7-19-2025.
Location
State NH
County Nh-rockingham
Area Nh-Rockingham
Zoning Residential
Rooms
Basement Entrance Walkout
Basement Partially Finished
Interior
Cooling None
Flooring Carpet, Vinyl Plank
Exterior
Garage Spaces 1.0
Utilities Available Cable
Roof Type Asphalt Shingle
Building
Story 2.5
Sewer Community
Architectural Style Townhouse
Construction Status Existing







