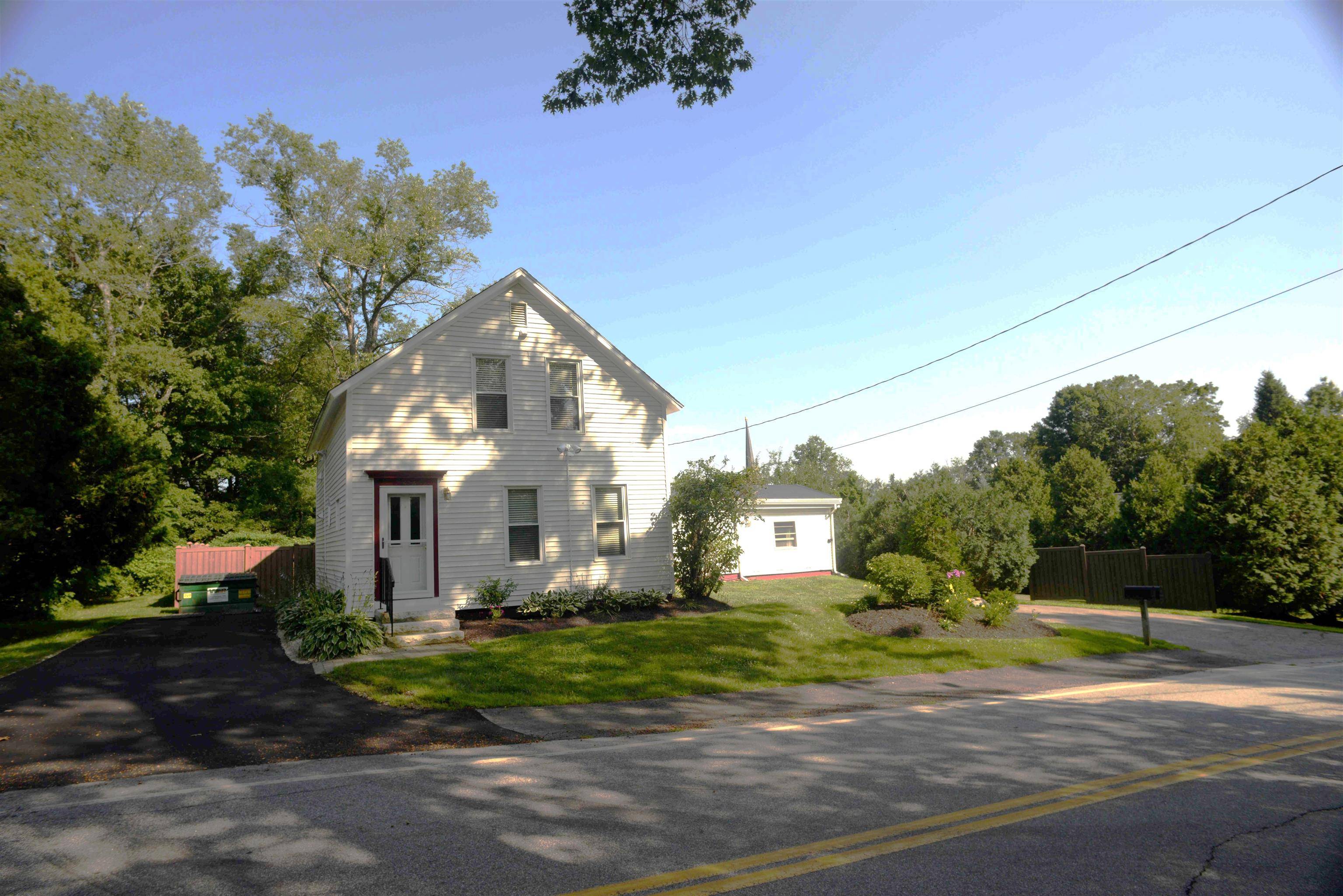4 Beds
2 Baths
1,976 SqFt
4 Beds
2 Baths
1,976 SqFt
Key Details
Property Type Multi-Family
Listing Status Active
Purchase Type For Sale
Square Footage 1,976 sqft
Price per Sqft $240
MLS Listing ID 5052275
Bedrooms 4
Full Baths 2
Construction Status Existing
Year Built 1900
Annual Tax Amount $5,003
Tax Year 2024
Lot Size 0.300 Acres
Acres 0.3
Property Description
Location
State NH
County Nh-strafford
Area Nh-Strafford
Zoning Comm/Res
Rooms
Basement Entrance Interior
Basement Climate Controlled, Concrete Floor, Crawl Space, Full, No Tenant Access, Interior Stairs, Sump Pump, Unfinished
Interior
Cooling Mini Split
Flooring Hardwood, Laminate, Tile, Vinyl Plank
Exterior
Utilities Available Propane
Amenities Available Snow Removal, Trash Removal
Roof Type Flat,Membrane,Architectural Shingle,Asphalt Shingle
Building
Story 2
Sewer 1000 Gallon, Drywell, On-Site Septic Exists, Private, Septic
Architectural Style Historic Vintage, Multi-Family, New Englander
Construction Status Existing







