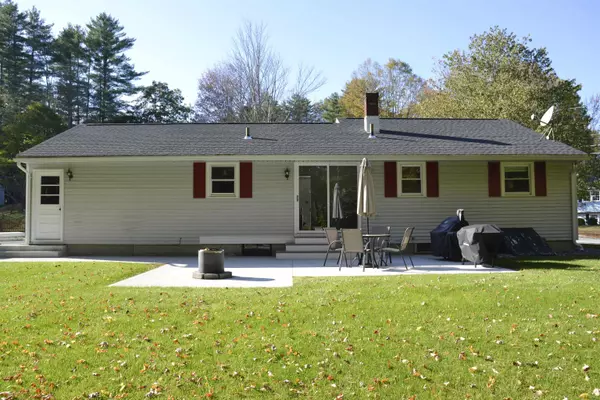
3 Beds
1 Bath
1,132 SqFt
3 Beds
1 Bath
1,132 SqFt
Open House
Sat Nov 01, 11:00am - 1:00pm
Sun Nov 02, 1:00pm - 3:00pm
Key Details
Property Type Single Family Home
Sub Type Single Family
Listing Status Active
Purchase Type For Sale
Square Footage 1,132 sqft
Price per Sqft $309
MLS Listing ID 5067355
Style Ranch
Bedrooms 3
Full Baths 1
Construction Status Existing
Year Built 1967
Annual Tax Amount $6,888
Tax Year 2024
Lot Size 0.340 Acres
Acres 0.34
Property Sub-Type Single Family
Property Description
Location
State NH
County Nh-cheshire
Area Nh-Cheshire
Zoning LD
Rooms
Basement Entrance Interior
Basement Bulkhead, Concrete Floor, Full, Storage Space, Sump Pump
Interior
Heating Propane, Baseboard
Cooling None
Flooring Hardwood, Laminate, Manufactured
Exterior
Parking Features Yes
Garage Spaces 1.0
Utilities Available Propane, Underground Gas
Roof Type Asphalt Shingle
Building
Lot Description Corner, Landscaped
Story 1
Sewer Public
Water Public
Architectural Style Ranch
Construction Status Existing
Schools
Elementary Schools Fuller Elementary
Middle Schools Keene Middle School
High Schools Keene High School
School District Keene Sch Dst Sau #29







