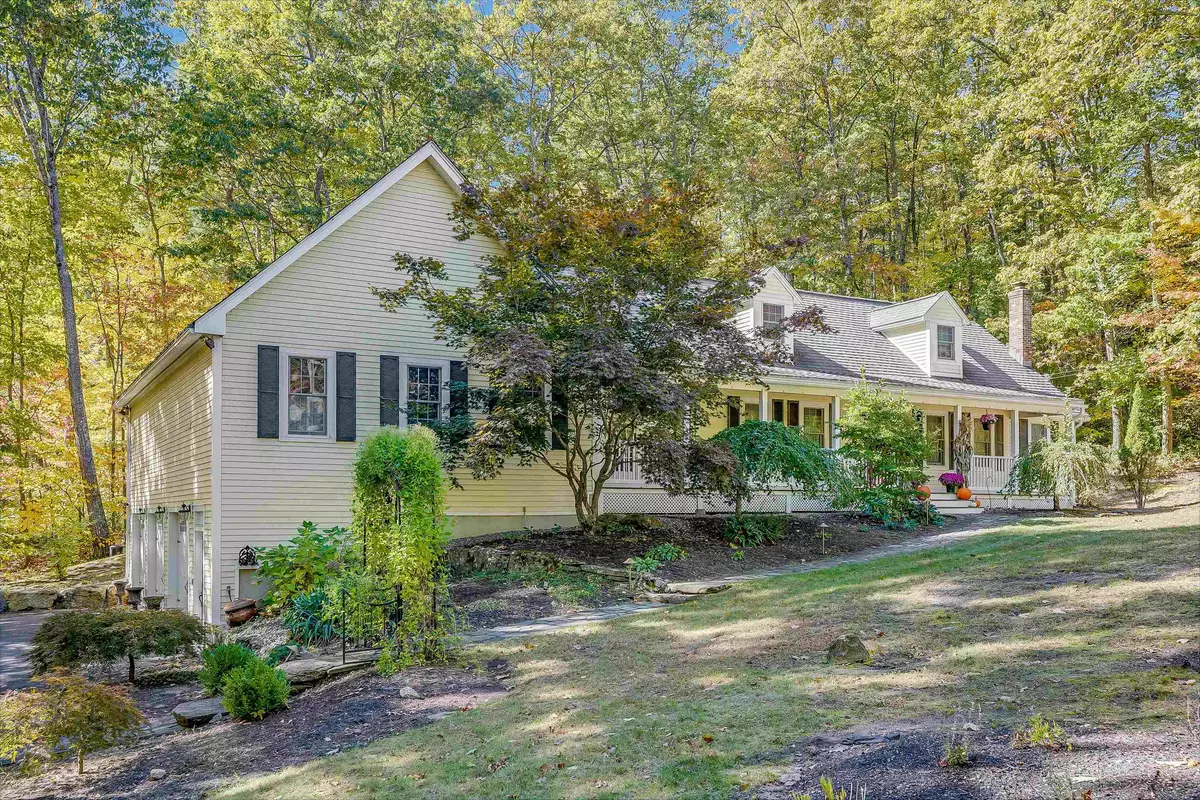
4 Beds
3 Baths
3,646 SqFt
4 Beds
3 Baths
3,646 SqFt
Key Details
Property Type Single Family Home
Sub Type Single Family
Listing Status Active
Purchase Type For Sale
Square Footage 3,646 sqft
Price per Sqft $281
MLS Listing ID 5067694
Style Cape
Bedrooms 4
Full Baths 2
Half Baths 1
Construction Status Existing
Year Built 1976
Annual Tax Amount $12,732
Tax Year 2024
Lot Size 1.800 Acres
Acres 1.8
Property Sub-Type Single Family
Property Description
Location
State NH
County Nh-hillsborough
Area Nh-Hillsborough
Zoning RA
Rooms
Basement Entrance Walkout
Basement Concrete, Full, Storage Space, Unfinished, Walkout
Interior
Heating Oil, Hot Air, Multi Zone
Cooling Central AC, Multi Zone
Flooring Carpet, Hardwood, Tile
Exterior
Parking Features Yes
Garage Spaces 3.0
Utilities Available Cable
Roof Type Asphalt Shingle
Building
Lot Description Landscaped, Level, Neighborhood
Story 2
Sewer Leach Field, Private, Septic
Water Drilled Well, Private
Architectural Style Cape
Construction Status Existing
Schools
Elementary Schools Peter Woodbury Sch
Middle Schools Ross A Lurgio Middle School
High Schools Bedford High School
School District Bedford Sch District Sau #25
Others
Virtual Tour https://iplayerhd.com/player/video/5a3fe736-e742-47e0-8bd5-e1cc7127b06b







