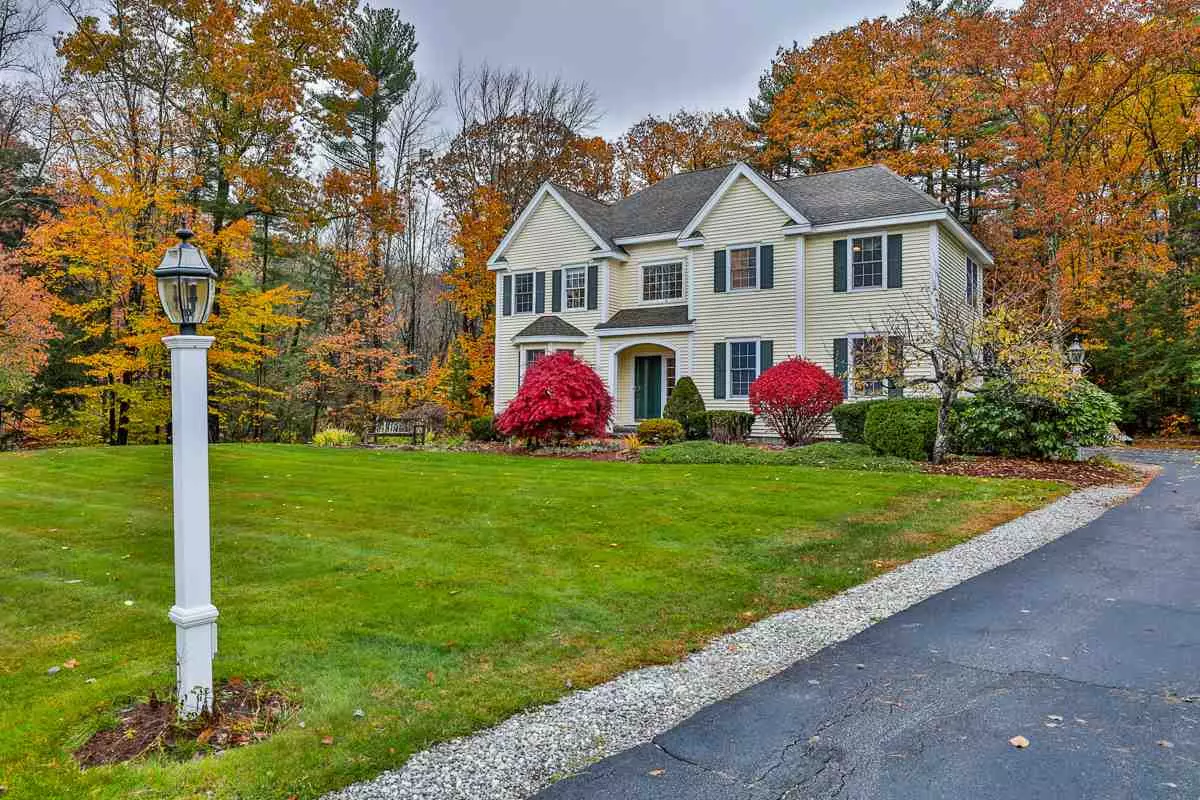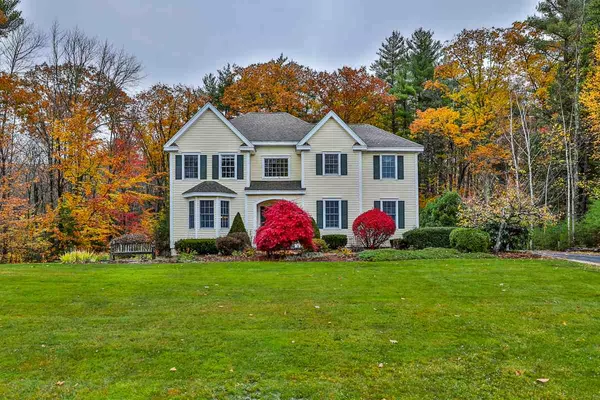Bought with Scott MacFarland • EXP Realty
$542,500
$524,900
3.4%For more information regarding the value of a property, please contact us for a free consultation.
4 Beds
3 Baths
3,463 SqFt
SOLD DATE : 01/13/2020
Key Details
Sold Price $542,500
Property Type Single Family Home
Sub Type Single Family
Listing Status Sold
Purchase Type For Sale
Square Footage 3,463 sqft
Price per Sqft $156
Subdivision Dunlap Woods
MLS Listing ID 4784463
Sold Date 01/13/20
Style Colonial
Bedrooms 4
Full Baths 2
Half Baths 1
Construction Status Existing
Year Built 1998
Annual Tax Amount $9,610
Tax Year 2018
Lot Size 1.950 Acres
Acres 1.95
Property Description
Location and convenience make Dunlap Woods one of Bedford's most sought after neighborhoods. This 4 bedroom home is set back nicely from the road with gardens and mature landscaping that add a pop of color to every season. Main entry is under a covered porch and enters into the open foyer. Front living room/bonus room, which connects to the dining room. Kitchen has a peninsula that opens to the dining/breakfast area and allows access to the multi level deck. Adjacent to the kitchen is the family room with fireplace/wood stove to keep you cozy during the cold New England winter. Upstairs hosts a generously sized master bedroom with walk in closet, full bath with double vanity, soaking tub, and separate shower. 3 additional bedrooms, none of which are slight. Full bath and everyone's dream…second floor laundry. Partially finished walkout lower level still has plenty of space for storage but, if you need more the attic is accessible and has flooring in place. Lower deck is wired for a hot tub and shed has plenty of room for the extras. Showing begin Saturday 11/9.
Location
State NH
County Nh-hillsborough
Area Nh-Hillsborough
Zoning RA
Rooms
Basement Entrance Walkout
Basement Daylight, Finished, Partially Finished, Walkout
Interior
Interior Features Attic, Fireplace - Wood, Primary BR w/ BA, Security, Soaking Tub, Walk-in Closet, Wood Stove Insert, Laundry - 2nd Floor
Heating Oil
Cooling Central AC
Flooring Carpet, Hardwood
Equipment Humidifier, Irrigation System
Exterior
Exterior Feature Vinyl Siding
Parking Features Attached
Garage Spaces 2.0
Utilities Available Cable
Roof Type Shingle - Asphalt
Building
Lot Description Landscaped, Level, Subdivision
Story 2
Foundation Concrete
Sewer 1500+ Gallon, Septic
Water Public
Construction Status Existing
Schools
Elementary Schools Riddle Brook Elem
Middle Schools Ross A Lurgio Middle School
High Schools Bedford High School
School District Bedford Sch District Sau #25
Read Less Info
Want to know what your home might be worth? Contact us for a FREE valuation!

Our team is ready to help you sell your home for the highest possible price ASAP







