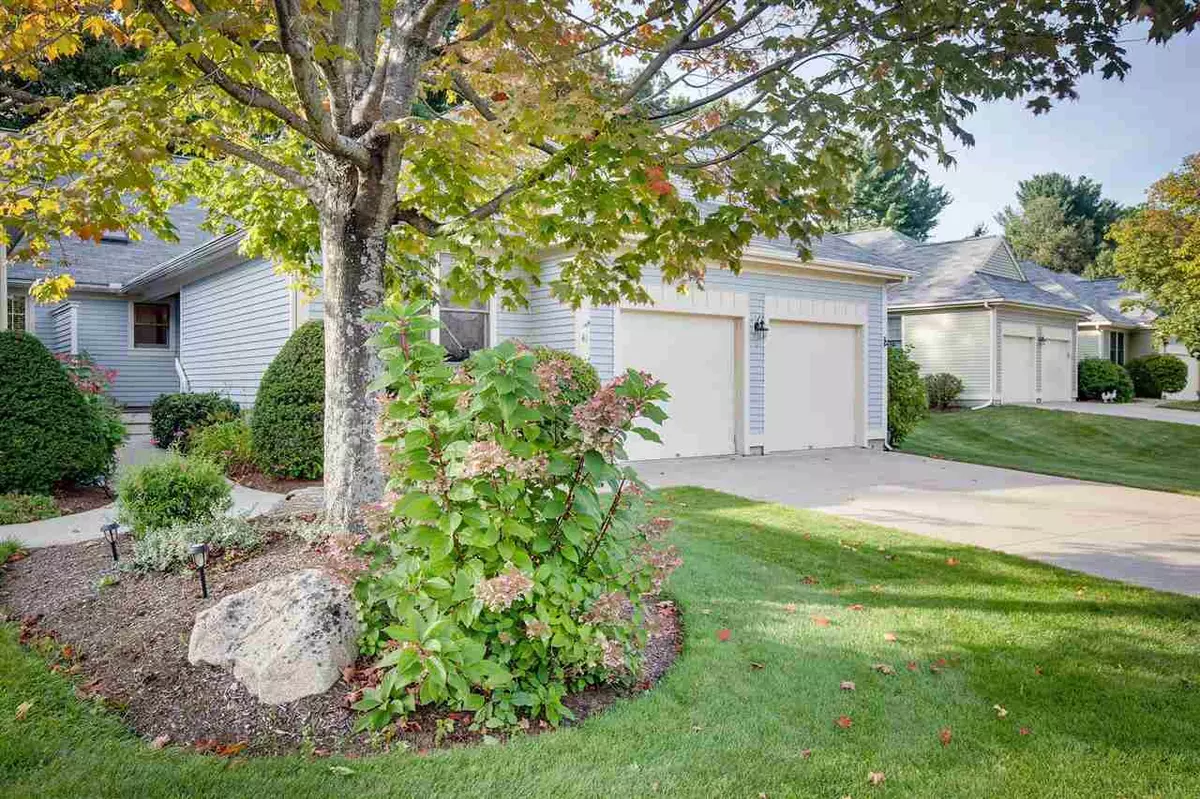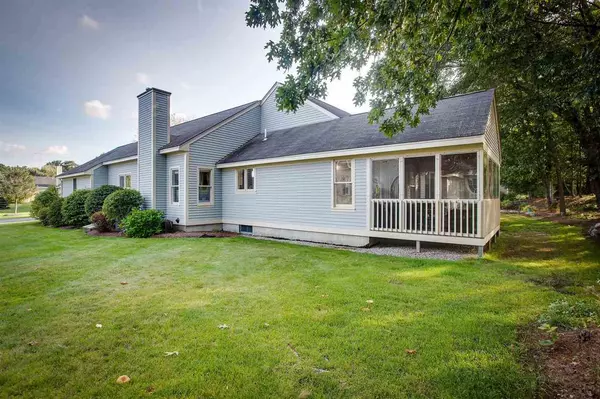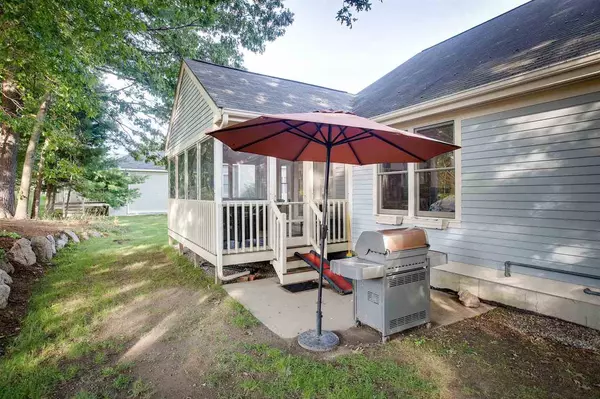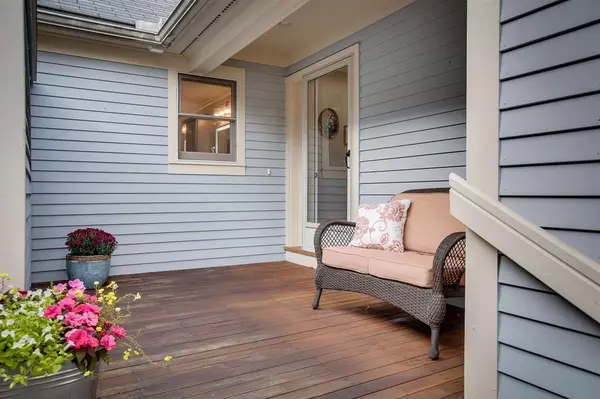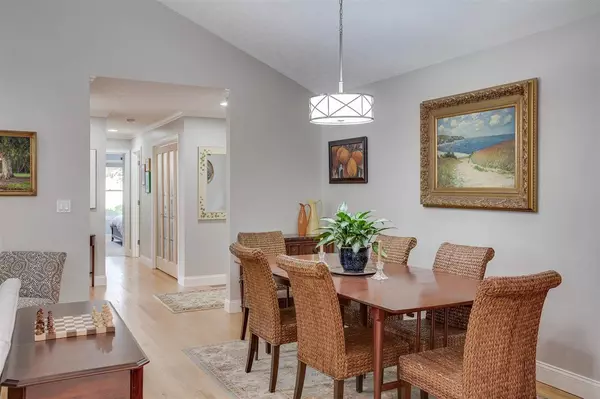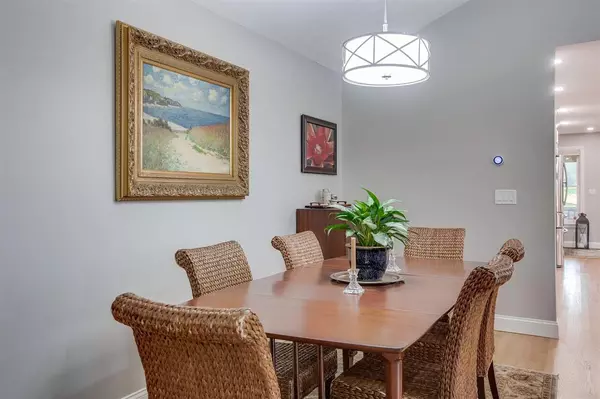Bought with Bonnie Gravel • BHHS Verani Nashua
$591,000
$579,000
2.1%For more information regarding the value of a property, please contact us for a free consultation.
3 Beds
2 Baths
1,826 SqFt
SOLD DATE : 03/18/2020
Key Details
Sold Price $591,000
Property Type Single Family Home
Sub Type Single Family
Listing Status Sold
Purchase Type For Sale
Square Footage 1,826 sqft
Price per Sqft $323
Subdivision Village Green
MLS Listing ID 4791963
Sold Date 03/18/20
Style Contemporary,Ranch
Bedrooms 3
Full Baths 1
Three Quarter Bath 1
Construction Status Existing
HOA Fees $540/mo
Year Built 1999
Annual Tax Amount $8,279
Tax Year 2019
Property Description
PRIVATE setting overlooking 17th tee,16th green at the Manchester Country Club golf course! Immaculate LIGHT and BRIGHT Open Concept Village Green condo with 1,826 sq ft of Single Floor living, 3 bedrooms, 2 baths and 2 car garage. Over $150k in recent high end upgrades incl. kitchen and baths, nothing to do but move in! The gracious open living and dining rooms feature a vaulted ceiling, hardwood floors and a gas fireplace with new mantel and quartz tile surround. Gorgeous center island kitchen with white cabinets, quartz surfaces, glass subway tile back splash, stainless appliances, induction cooktop, warming drawer and beverage center with wine fridge. Step through French doors to the 10ftx16ft 3 season room overlooking the private rear yard. The master suite has new carpeting and a spectacular newly remodeled master bath with twin vanities, quartz surfaces, glass shower, soaking tub and tile floor and backsplash. The second bedroom has new carpeting, while the 3rd bedroom, office has hardwood floors. The updated guest bath has a marble topped vanity and glass door shower. Unique frosted glass doors provide access to the laundry area. The huge lower level has a gym area and could be further finished to provide additional floor space. Live in one of the most sought after maintenance free communities in Bedford with a convenience perfect location close to shopping, airport, medical facilities and highways. Award winning Bedford school district with IB program. VISit Today!
Location
State NH
County Nh-hillsborough
Area Nh-Hillsborough
Zoning AR
Rooms
Basement Entrance Interior
Basement Bulkhead, Concrete, Concrete Floor, Daylight, Storage Space, Unfinished
Interior
Interior Features Blinds, Cathedral Ceiling, Ceiling Fan, Dining Area, Fireplace - Gas, Fireplaces - 1, Kitchen Island, Primary BR w/ BA, Natural Light, Security, Soaking Tub, Storage - Indoor, Vaulted Ceiling, Walk-in Closet, Window Treatment, Laundry - 1st Floor
Heating Gas - Natural
Cooling Central AC
Flooring Carpet, Hardwood, Tile
Equipment Irrigation System, Security System, Smoke Detectr-Hard Wired
Exterior
Exterior Feature Clapboard
Parking Features Attached
Garage Spaces 2.0
Garage Description Driveway, Garage, Paved
Utilities Available Cable - At Site
Amenities Available Landscaping, Snow Removal, Tennis Court
Roof Type Shingle - Architectural
Building
Lot Description Condo Development, Landscaped, Level
Story 1
Foundation Concrete
Sewer Public Sewer On-Site
Water Public Water - On-Site
Construction Status Existing
Schools
Elementary Schools Peter Woodbury Sch
Middle Schools Ross A Lurgio Middle School
High Schools Bedford High School
School District Bedford Sch District Sau #25
Read Less Info
Want to know what your home might be worth? Contact us for a FREE valuation!

Our team is ready to help you sell your home for the highest possible price ASAP


