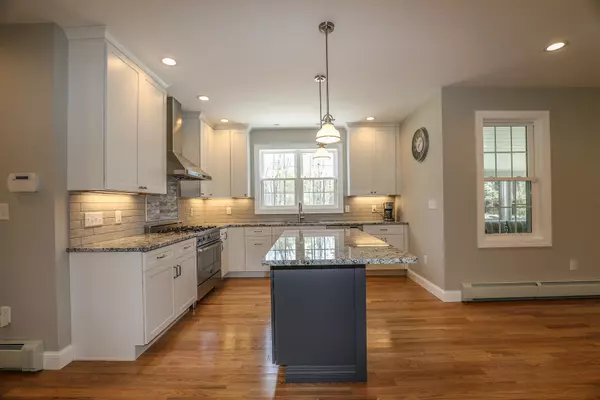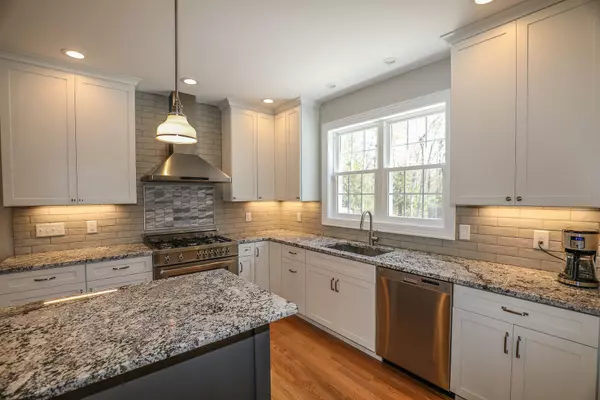Bought with Anderson and Purnell RE Group • Keller Williams Realty-Metropolitan
$625,000
$614,900
1.6%For more information regarding the value of a property, please contact us for a free consultation.
4 Beds
3 Baths
3,308 SqFt
SOLD DATE : 06/19/2020
Key Details
Sold Price $625,000
Property Type Single Family Home
Sub Type Single Family
Listing Status Sold
Purchase Type For Sale
Square Footage 3,308 sqft
Price per Sqft $188
Subdivision Dunlap Woods
MLS Listing ID 4803362
Sold Date 06/19/20
Style Colonial
Bedrooms 4
Full Baths 2
Three Quarter Bath 1
Construction Status Existing
Year Built 1996
Annual Tax Amount $10,677
Tax Year 2019
Lot Size 5.790 Acres
Acres 5.79
Property Description
VIEW 3D VIRTUAL TOUR. Private and secluded from the road, sitting as the focal point of this unique 5.79-acre level lot in Dunlap Woods is a meticulously well cared for, 4-bedroom Colonial with 3 baths and 2-stall attached garage. Upon entering this stunning home, you appreciate all the hard work that has been put into it. Hardwood floors run throughout, providing seamless continuity. The kitchen is impressive with its 6-burner gas stove with stainless steel hood vent, separate built-in double oven, subway tile that runs to the ceiling, granite counter tops and center island. The family room features a Rumford fireplace and views of the backyard. Main level also offers a home office/living room with glass French doors and transom, dining room and ¾ shower with tile surround and frameless glass door. Second floor features the master suite with walk-in closets, luxury bathroom with tile to the ceiling, double vanity, soaking tub and shower with frameless glass doors and rain shower head. Additional bedrooms, full bathroom and 2nd floor laundry are just down the hall. In the lower level is a spacious bonus room and walk-up staircase to the backyard. Enjoy the tranquility and relaxation on the 3-season room overlooking the backyard, grilling on the deck, exploring by the pond or throwing a ball on the lush green grass. Schedule a showing today to visit your new home!
Location
State NH
County Nh-hillsborough
Area Nh-Hillsborough
Zoning RA
Rooms
Basement Entrance Interior
Basement Full, Partially Finished
Interior
Interior Features Central Vacuum, Cathedral Ceiling, Dining Area, Fireplace - Wood, Hearth, Kitchen Island, Primary BR w/ BA, Natural Light, Security, Soaking Tub, Walk-in Closet, Laundry - 2nd Floor
Heating Oil
Cooling Central AC
Flooring Hardwood, Tile
Equipment CO Detector, Irrigation System, Security System, Smoke Detector, Stove-Gas
Exterior
Exterior Feature Clapboard
Parking Features Attached
Garage Spaces 2.0
Utilities Available Internet - Cable
Roof Type Shingle - Architectural
Building
Lot Description Level, Open, Subdivision, Wooded
Story 2
Foundation Concrete
Sewer Private
Water Public
Construction Status Existing
Schools
Elementary Schools Riddle Brook Elem
Middle Schools Ross A Lurgio Middle School
High Schools Bedford High School
School District Bedford Sch District Sau #25
Read Less Info
Want to know what your home might be worth? Contact us for a FREE valuation!

Our team is ready to help you sell your home for the highest possible price ASAP







