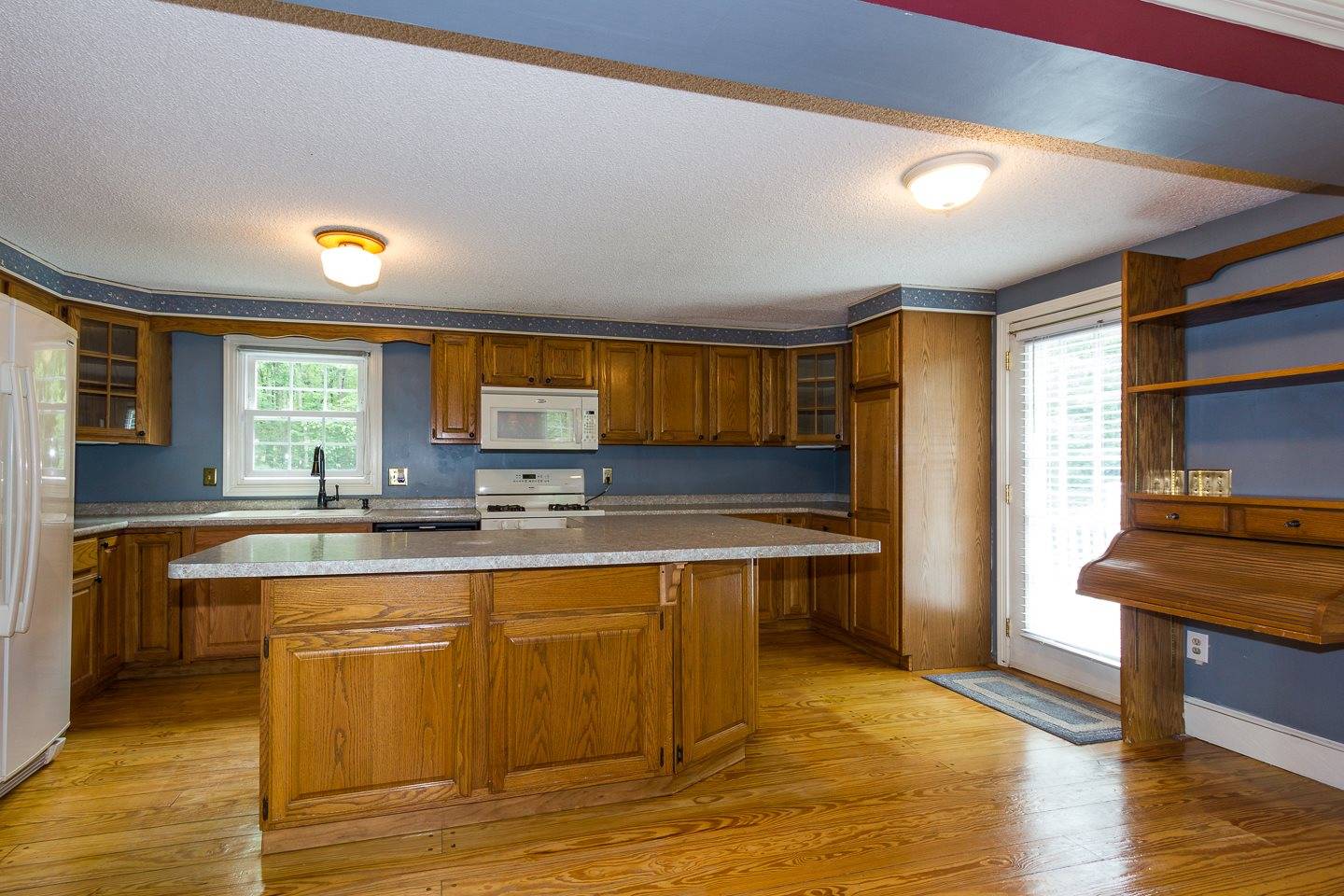Bought with Mary A. Brundage • Keller Williams Gateway Realty
$418,500
$399,900
4.7%For more information regarding the value of a property, please contact us for a free consultation.
4 Beds
2 Baths
2,064 SqFt
SOLD DATE : 08/24/2020
Key Details
Sold Price $418,500
Property Type Single Family Home
Sub Type Single Family
Listing Status Sold
Purchase Type For Sale
Square Footage 2,064 sqft
Price per Sqft $202
MLS Listing ID 4815231
Sold Date 08/24/20
Style Colonial
Bedrooms 4
Full Baths 2
Construction Status Existing
Year Built 1985
Annual Tax Amount $7,341
Tax Year 2020
Lot Size 2.700 Acres
Acres 2.7
Property Sub-Type Single Family
Property Description
Located on a country like road near farms and fields, this gracious straight front colonial sits on almost three acres close to everything but affording a private backyard surrounded by trees. This wonderful home has been lovingly cared for by one family and offers four bedrooms, two full baths with a lower level walkout playroom complete with bar to gather with family and friends. From the front door you are welcomed with the open floor plan to fireplaced living room or dining room that is open into the kitchen. This means everyone gets included in the fun with an easy flow to entertain. Large kitchen island seats five with lots of cabinets for storage and counters to please the cook. A large room to the back serves as a first floor bedroom with full bath nearby or an office/study. Up the center staircase to two good sized bedrooms, full bath and master with an adjoining sitting room or nursery. A reading corner possible in the hall. Down to the lower level for the playroom that walks out to the patio already for a hot tub. A cute shed doubles as a playhouse. Large yard is open and flat complete with play set. Newer heating, hot water, roof, wired for generator and an irrigation system in the front. A commuters dream close to routes 101 and 3 with shopping, restaurants and services minutes away.
Location
State NH
County Nh-hillsborough
Area Nh-Hillsborough
Zoning Residential
Rooms
Basement Entrance Walkout
Basement Concrete, Daylight, Finished, Full, Stairs - Interior, Walkout, Exterior Access
Interior
Interior Features Attic, Bar, Blinds, Fireplaces - 1, Kitchen Island, Kitchen/Dining, Storage - Indoor, Laundry - Basement
Heating Gas - LP/Bottle
Cooling Wall AC Units
Flooring Carpet, Hardwood, Manufactured, Vinyl
Equipment Air Conditioner, Irrigation System, Smoke Detector
Exterior
Exterior Feature Vinyl Siding
Utilities Available Cable, Gas - LP/Bottle, Internet - Cable
Roof Type Shingle - Asphalt
Building
Lot Description Country Setting, Level, Wooded
Story 2
Foundation Concrete, Poured Concrete
Sewer Leach Field, Septic
Water Drilled Well
Construction Status Existing
Schools
Elementary Schools Thorntons Ferry School
Middle Schools Merrimack Middle School
High Schools Merrimack High School
School District Merrimack Sch Dst Sau #26
Read Less Info
Want to know what your home might be worth? Contact us for a FREE valuation!

Our team is ready to help you sell your home for the highest possible price ASAP







