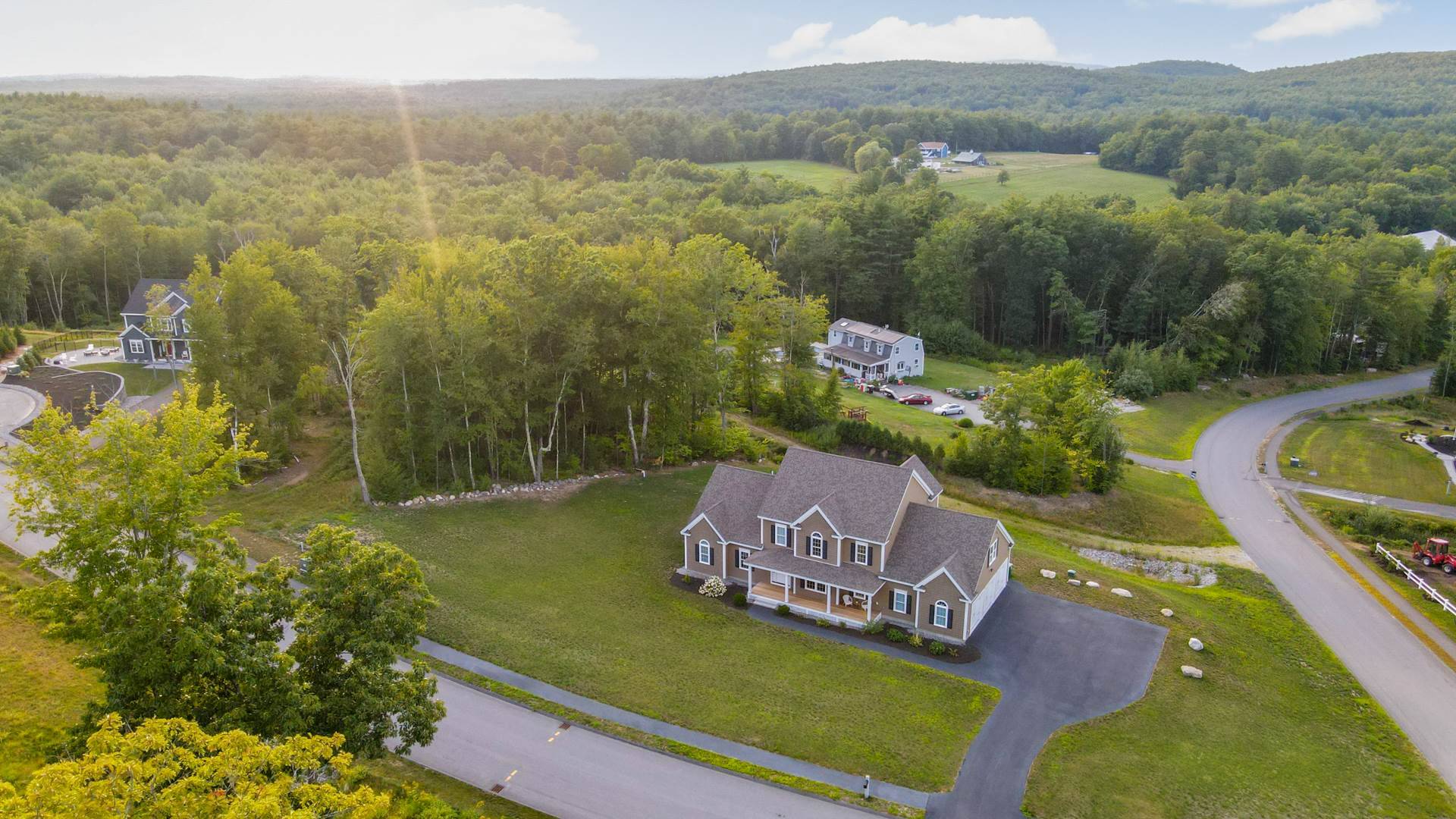Bought with Terri Goodridge • Coldwell Banker Realty Andover MA
$729,000
$739,000
1.4%For more information regarding the value of a property, please contact us for a free consultation.
4 Beds
4 Baths
3,284 SqFt
SOLD DATE : 09/28/2020
Key Details
Sold Price $729,000
Property Type Single Family Home
Sub Type Single Family
Listing Status Sold
Purchase Type For Sale
Square Footage 3,284 sqft
Price per Sqft $221
MLS Listing ID 4821719
Sold Date 09/28/20
Style Colonial
Bedrooms 4
Full Baths 2
Half Baths 1
Three Quarter Bath 1
Construction Status Existing
Year Built 2016
Annual Tax Amount $13,361
Tax Year 2019
Lot Size 2.300 Acres
Acres 2.3
Property Sub-Type Single Family
Property Description
Beauty and technology reign! Introducing this amazing smart home that you'll never want to leave! A hilltop setting with distant mountain views makes this stunning former custome model home, the object of your desire! Upon entering you will be wowed by the two story foyer that extends to the majestic great room. Striking staircase with curved loft wraps its way around the open floor plan begging for your next gathering! Lovely architectural details grace the entire home. You'll savor cooking in this immense, spectacular eat-in granite kitchen with island bar and entertaining in your beautiful formal dining room. Find tranquility in the fabulous first floor master suite with custom tile shower w/dual controls, spacious soaking tub, dual walk in closets, & transom windows above your bed . Plenty of room for your toys in the 3 car garage. Enjoy the large deck, irrigation system, full walkout basement (with a potential for 1600 sf of finished space in the basement). You can take control of your smart home from your mobile phone to control your top of the line window treatments, ring doorbell, 5 security cameras, outside lighting, thermostats, irrigation, and garages. The property is close to local restaurants, grocery stores, schools and only 2.5 miles to exit 11 on route 3. Yet, you will have nearby access to Horse Hill Nature Preserve from your property to enjoy hiking,biking,snow mobiling, cross country skiing, etc! A nature lover's paradise!
Location
State NH
County Nh-hillsborough
Area Nh-Hillsborough
Zoning RESIDE
Rooms
Basement Entrance Interior
Basement Concrete Floor, Daylight, Full, Stairs - Interior, Unfinished, Walkout
Interior
Interior Features Blinds, Ceiling Fan, Fireplace - Gas, Kitchen Island, Kitchen/Living, Primary BR w/ BA, Natural Light, Security, Soaking Tub, Storage - Indoor, Vaulted Ceiling, Walk-in Closet, Window Treatment, Programmable Thermostat, Laundry - 1st Floor
Heating Gas - LP/Bottle
Cooling Central AC, Multi Zone
Flooring Carpet, Hardwood, Tile
Equipment Irrigation System, Security System, Smoke Detector
Exterior
Exterior Feature Vinyl Siding
Parking Features Attached
Garage Spaces 3.0
Garage Description Driveway, Garage, Parking Spaces 6+
Utilities Available High Speed Intrnt -AtSite, Underground Utilities
Roof Type Shingle - Asphalt
Building
Lot Description Corner, Country Setting, Landscaped, Level, Sidewalks, Sloping, Subdivision, View, Wooded
Story 2
Foundation Concrete
Sewer 1250 Gallon, Leach Field, Private
Water Public
Construction Status Existing
Schools
Elementary Schools Thorntons Ferry School
Middle Schools Merrimack Middle School
High Schools Merrimack High School
Read Less Info
Want to know what your home might be worth? Contact us for a FREE valuation!

Our team is ready to help you sell your home for the highest possible price ASAP







