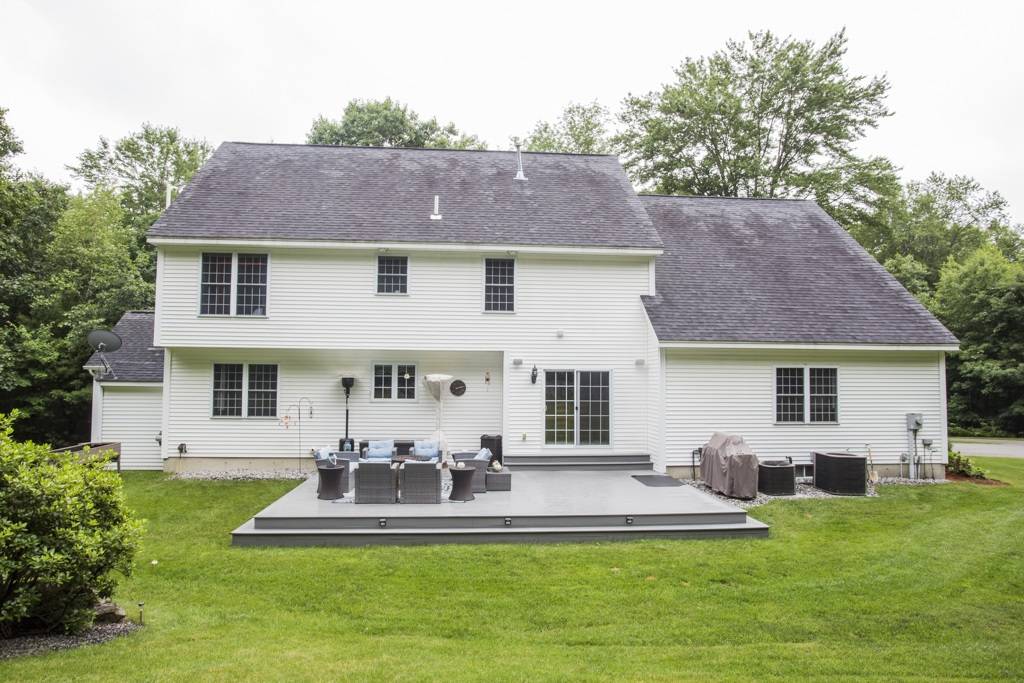Bought with Arlene Belleville • RE/MAX On the Move & Insight
$595,000
$599,900
0.8%For more information regarding the value of a property, please contact us for a free consultation.
4 Beds
3 Baths
4,648 SqFt
SOLD DATE : 11/05/2020
Key Details
Sold Price $595,000
Property Type Single Family Home
Sub Type Single Family
Listing Status Sold
Purchase Type For Sale
Square Footage 4,648 sqft
Price per Sqft $128
MLS Listing ID 4814636
Sold Date 11/05/20
Style Colonial
Bedrooms 4
Full Baths 2
Half Baths 1
Construction Status Existing
Year Built 2004
Annual Tax Amount $11,810
Tax Year 2020
Lot Size 2.880 Acres
Acres 2.88
Property Sub-Type Single Family
Property Description
Welcome home to this expansive colonial in Merrimack NH right on the Bedford line and partially in Bedford. Cul-de-sac neighborhood with only 4 other homes, sitting on approximately 2.88 acres of wooded lined lot for plenty of privacy. Home has great use of space throughout from the mudroom entry off the attached garage, the open concept granite kitchen/dining/family room with gas fireplace and tall ceilings, surround sound system and speakers inside and outside, to the open foyer to the second floor of the home which hosts 4 large bedrooms including the master suite with walk in closet and master bath with laundry. The finished basement offers a bonus room, large rec room and an area for all your workout equipment! The exterior of the home offers a detached 2 car garage with partially finished room above, brand new maintenance free one level deck, fire pit, and a large grass area. Access to the yard can also be achieved through the attached sunroom, loads of natural light and a great spot to hang out even in the cooler months of the year. Did I mention privacy?! Completely surrounded by trees and rock walls. Beautifully landscaped and lush green lawn thanks to the multi-zone irrigation system. Welcome home!
Location
State NH
County Nh-hillsborough
Area Nh-Hillsborough
Zoning RES
Rooms
Basement Entrance Interior
Basement Finished, Full
Interior
Interior Features Fireplace - Gas, Kitchen Island, Kitchen/Dining, Kitchen/Family, Primary BR w/ BA, Walk-in Closet, Walk-in Pantry, Laundry - 2nd Floor
Heating Gas - LP/Bottle
Cooling Central AC
Flooring Carpet, Hardwood, Laminate
Equipment Irrigation System, Security System
Exterior
Exterior Feature Vinyl
Parking Features Attached
Garage Spaces 4.0
Utilities Available Internet - Cable
Roof Type Shingle - Asphalt
Building
Lot Description Landscaped, Level
Story 2
Foundation Concrete
Sewer Private, Septic
Water Private
Construction Status Existing
Schools
Elementary Schools Reeds Ferry School
Middle Schools Merrimack Middle School
High Schools Merrimack High School
School District Merrimack Sch Dst Sau #26
Read Less Info
Want to know what your home might be worth? Contact us for a FREE valuation!

Our team is ready to help you sell your home for the highest possible price ASAP







