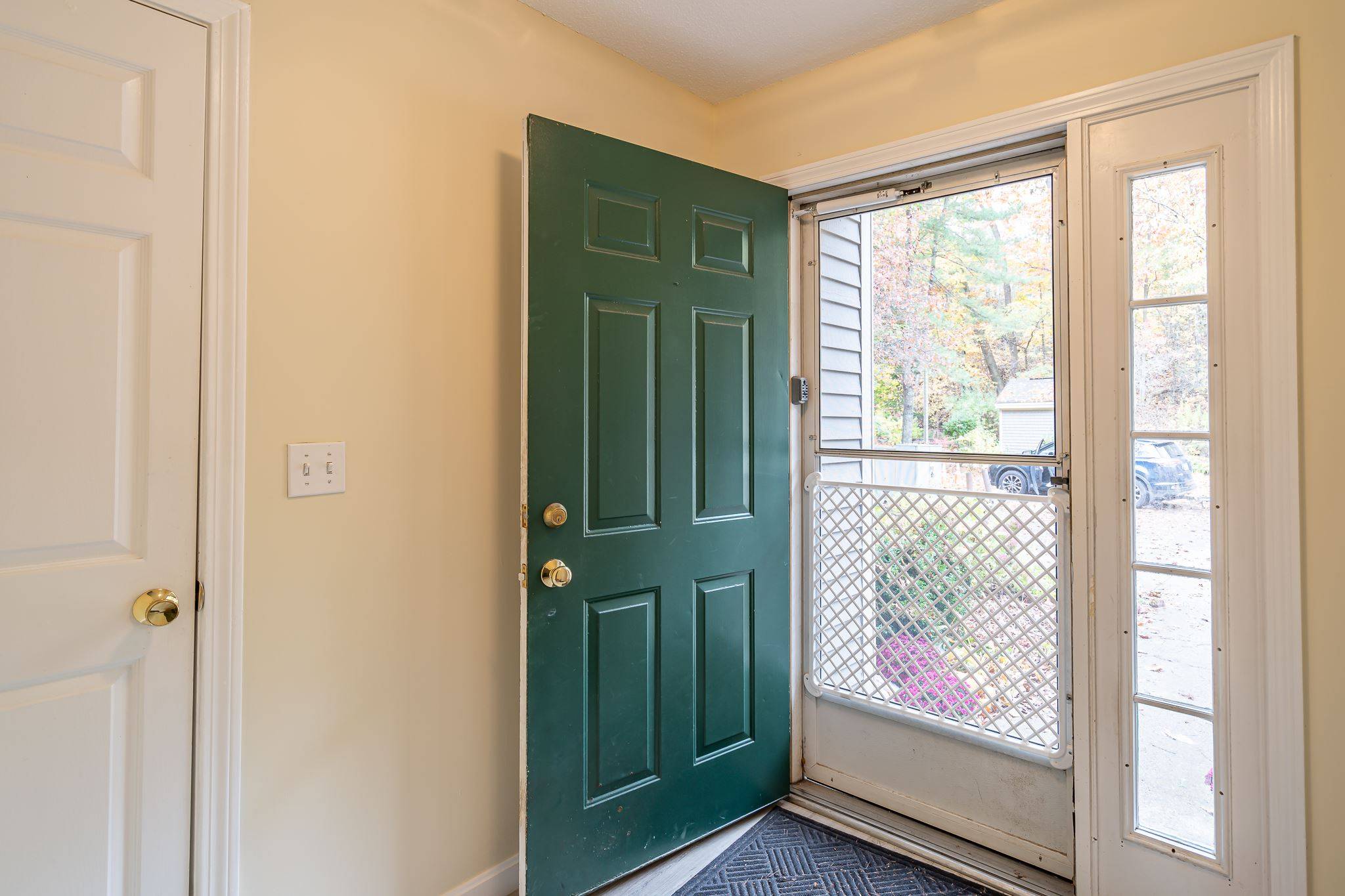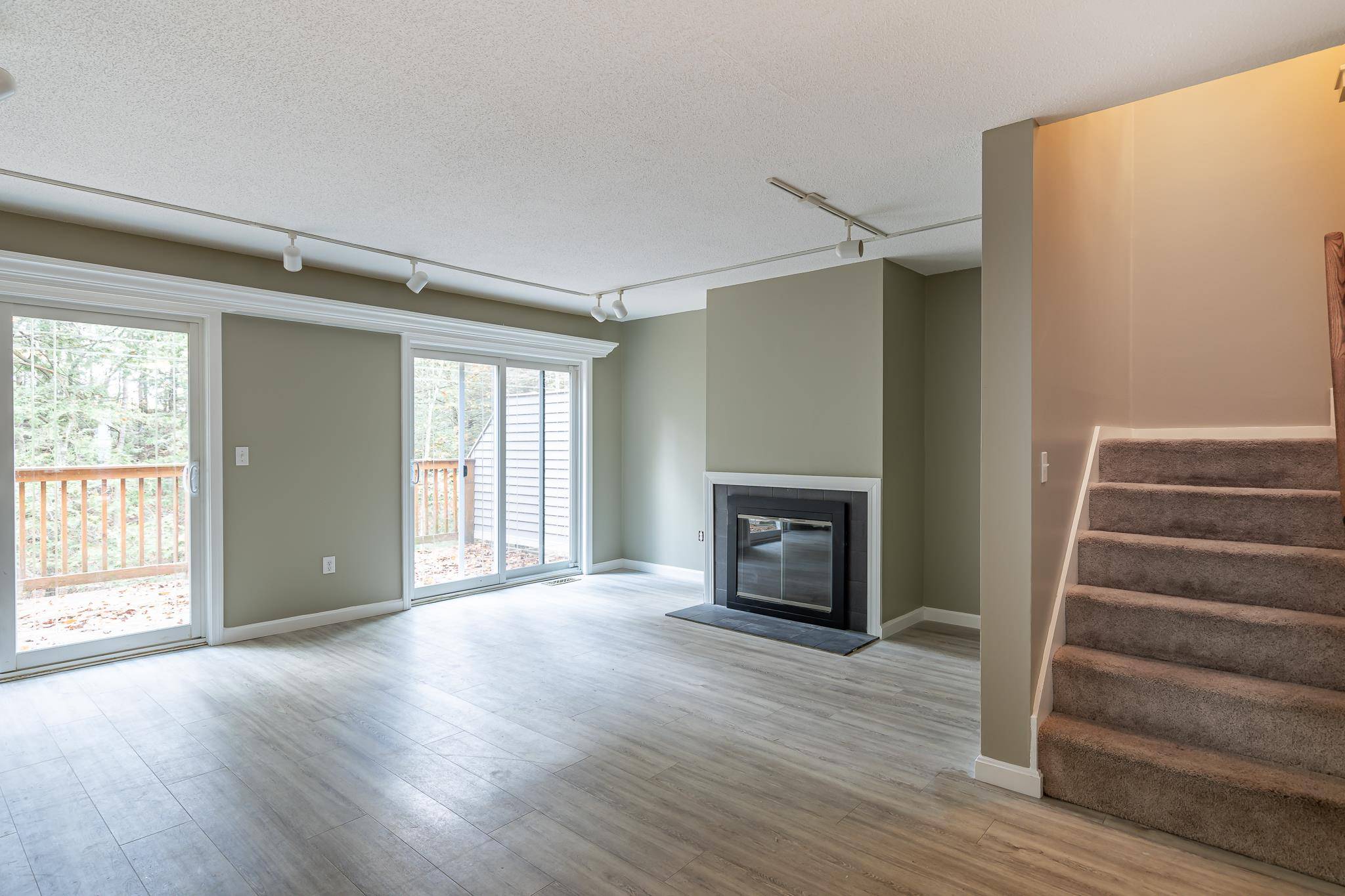Bought with Fine Homes Group International • Keller Williams Realty-Metropolitan
$225,000
$222,500
1.1%For more information regarding the value of a property, please contact us for a free consultation.
2 Beds
2 Baths
1,697 SqFt
SOLD DATE : 11/05/2020
Key Details
Sold Price $225,000
Property Type Condo
Sub Type Condo
Listing Status Sold
Purchase Type For Sale
Square Footage 1,697 sqft
Price per Sqft $132
Subdivision Village Falls Townhou
MLS Listing ID 4835769
Sold Date 11/05/20
Style Townhouse
Bedrooms 2
Full Baths 1
Half Baths 1
Construction Status Existing
HOA Fees $400/mo
Year Built 1985
Annual Tax Amount $3,943
Tax Year 2019
Property Sub-Type Condo
Property Description
This Village Falls gem is tucked back in a wooded setting overlooking the babbling Baboosic Brook running right behind this 2 bedroom / 2 bath condo. Enjoy the sounds and views of the Brook while enjoying your back deck or through the abundant sliders on each floor, or walk the trail to nearby waterfalls and Twin Bridges park. This spacious condo offers updated flooring and a wood burning fireplace in the living room with open dining area. Upstairs the generous master boasts plenty of closet space, plus a 2nd bedroom and full bath. You will find a large finished bonus space in the walk out basement, perfect for an office, study or family room. Many updated systems, natural gas, heat pump, Central A/C, high E rating windows. Close to Route 3 and highways, restaurants, shopping and schools and minutes from Manchester - Boston Regional Airport. Just waiting for your personal touches to call it your own! Schedule your private showing today.
Location
State NH
County Nh-hillsborough
Area Nh-Hillsborough
Zoning RESIDE
Rooms
Basement Entrance Walkout
Basement Finished
Interior
Heating Gas - Natural
Cooling Central AC
Flooring Carpet, Laminate
Exterior
Exterior Feature Clapboard
Parking Features Carport
Garage Spaces 1.0
Garage Description Parking Spaces 2
Utilities Available Internet - Cable
Roof Type Shingle - Asphalt
Building
Lot Description Landscaped, Level
Story 2
Foundation Concrete
Sewer Public
Water Public
Construction Status Existing
Schools
School District Merrimack Sch Dst Sau #26
Read Less Info
Want to know what your home might be worth? Contact us for a FREE valuation!

Our team is ready to help you sell your home for the highest possible price ASAP







