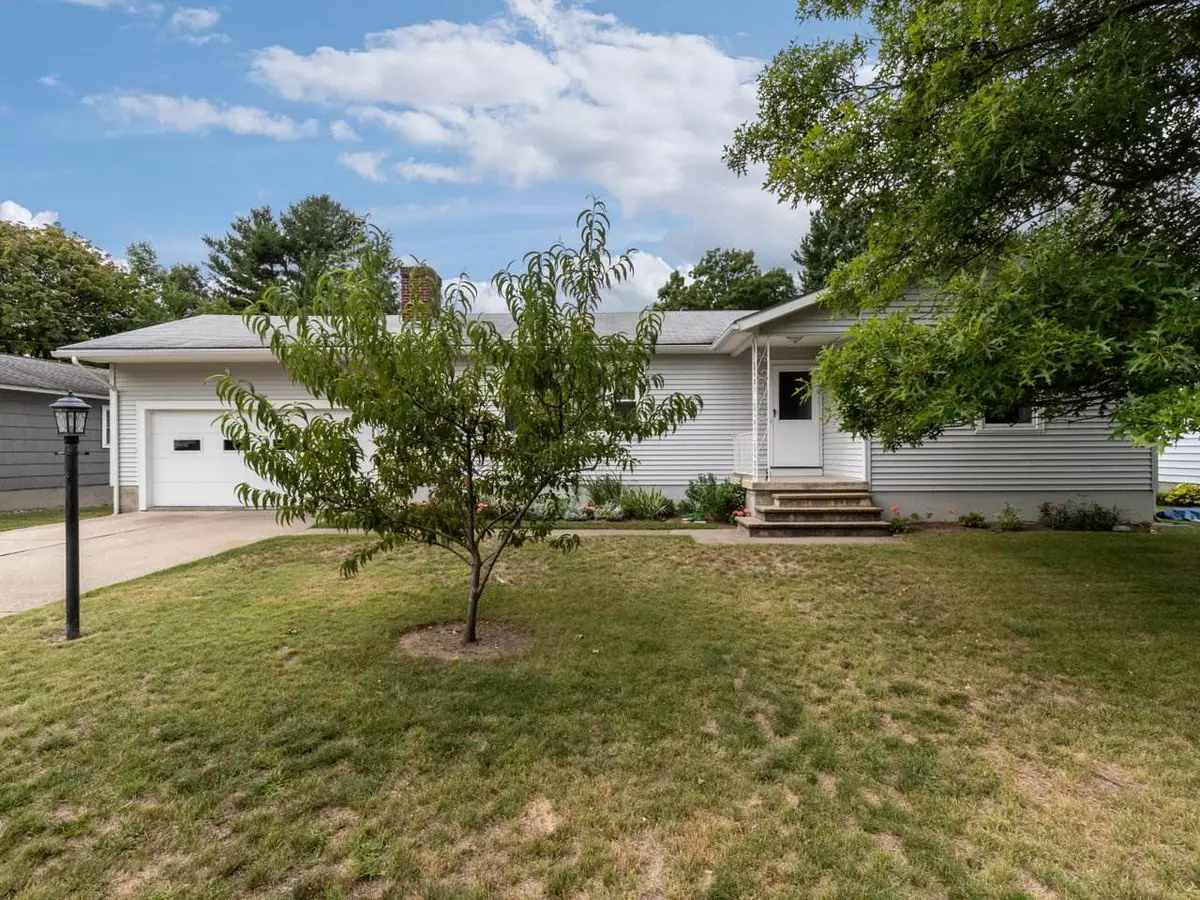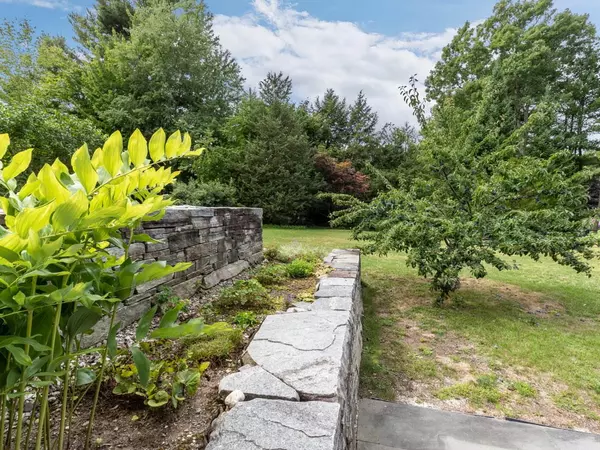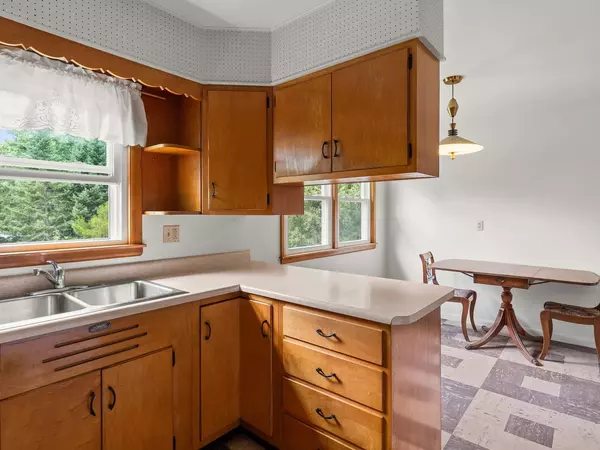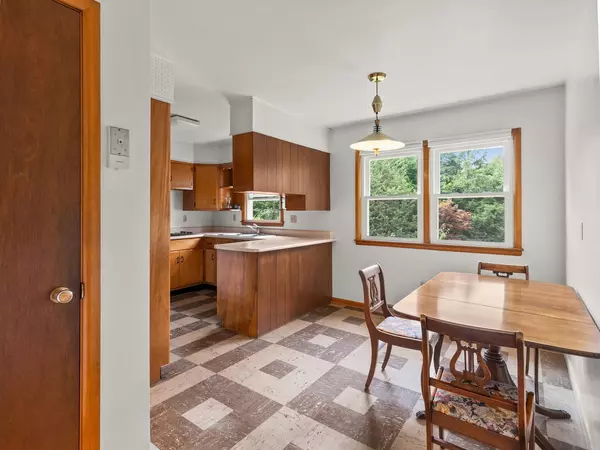Bought with The Black Brothers Real Estate Team • Coldwell Banker Hickok and Boardman
$360,000
$365,000
1.4%For more information regarding the value of a property, please contact us for a free consultation.
3 Beds
2 Baths
1,922 SqFt
SOLD DATE : 11/10/2020
Key Details
Sold Price $360,000
Property Type Single Family Home
Sub Type Single Family
Listing Status Sold
Purchase Type For Sale
Square Footage 1,922 sqft
Price per Sqft $187
Subdivision Laurel Hill
MLS Listing ID 4825602
Sold Date 11/10/20
Style Ranch
Bedrooms 3
Full Baths 1
Three Quarter Bath 1
Construction Status Existing
Year Built 1959
Annual Tax Amount $4,534
Tax Year 2020
Lot Size 0.290 Acres
Acres 0.29
Property Description
Meticulously maintained 3 bedroom ranch with finished walk-out basement in fantastic Laurel Hill neighborhood. The first floor has lots of charm with hardwood floors through bedrooms and living room, a wood burning fireplace and immaculate eat-in kitchen. Lower level is mostly finished and includes a 3/4 bathroom and kitchenette area and walks out to lovely yard. Backyard is very private with lovely gardens, fruit trees and gorgeous stone walls and bluestone patio. Oversized 2-car garage also opens to backyard and has storage above. Landscaped fenced yard features peach, plum, hemlock and oak trees. Many recent updates include newer windows, siding, heating system and oil tank. Neighborhood conveniently located to Orchard School and connects to bike path w/ tennis courts and parks. Showing starts Saturday 8/29/20
Location
State VT
County Vt-chittenden
Area Vt-Chittenden
Zoning Residential
Rooms
Basement Entrance Interior
Basement Partially Finished, Walkout
Interior
Interior Features Blinds, Dining Area, Fireplace - Wood, Fireplaces - 1, Kitchen/Dining, Natural Woodwork, Laundry - Basement
Heating Oil
Cooling None
Flooring Hardwood, Vinyl
Equipment Dehumidifier
Exterior
Exterior Feature Vinyl Siding
Parking Features Attached
Garage Spaces 2.0
Garage Description Driveway
Utilities Available Internet - Cable
Roof Type Shingle - Asphalt
Building
Lot Description Subdivision, Trail/Near Trail
Story 1
Foundation Concrete
Sewer Public
Water Public
Construction Status Existing
Schools
Elementary Schools Orchard Elementary School
Middle Schools Frederick H. Tuttle Middle Sch
High Schools South Burlington High School
School District South Burlington Sch Distict
Read Less Info
Want to know what your home might be worth? Contact us for a FREE valuation!

Our team is ready to help you sell your home for the highest possible price ASAP







