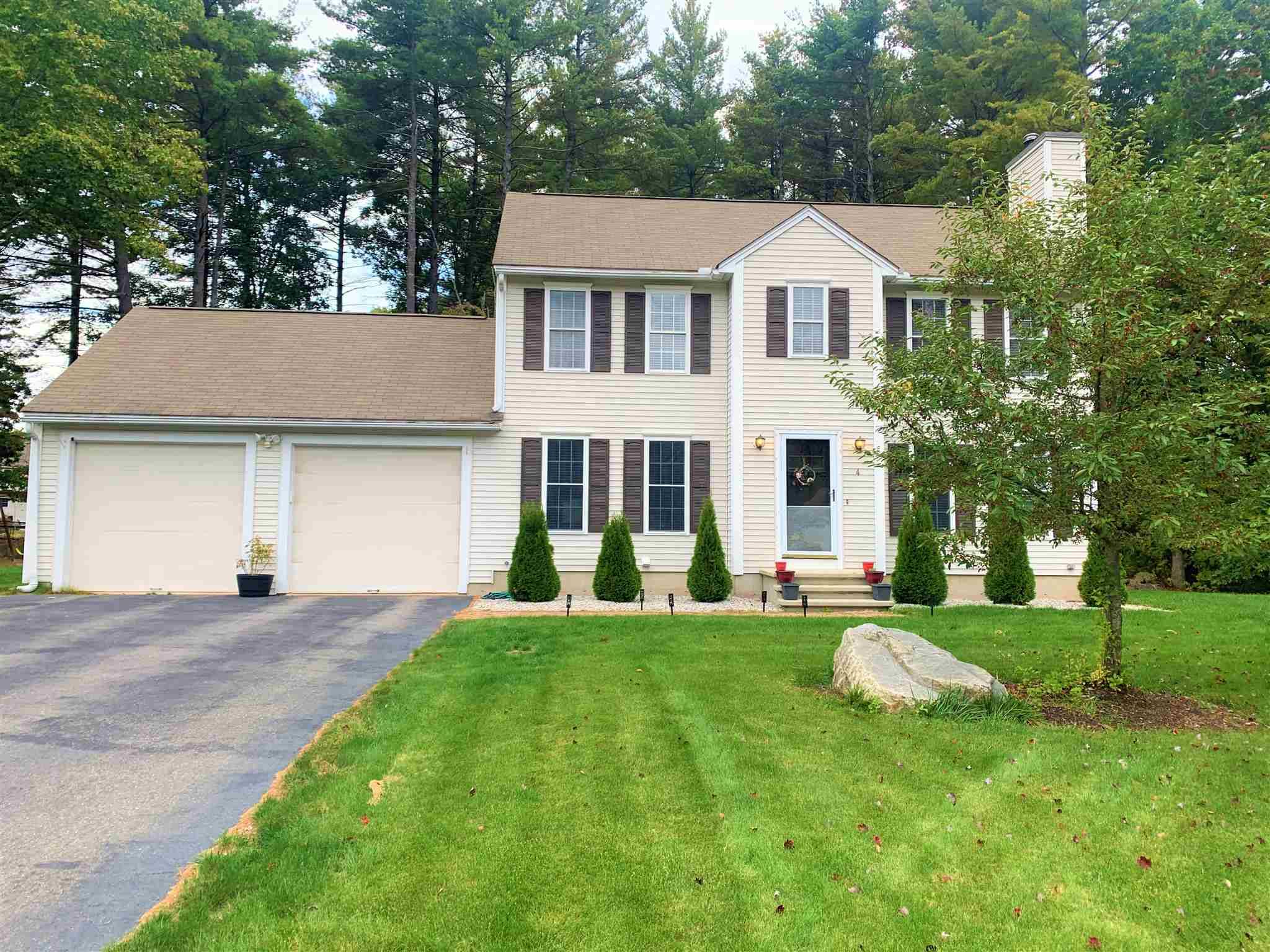Bought with Jarad M Gagnon • Keller Williams Realty/Merrimack Valley
$450,000
$449,900
For more information regarding the value of a property, please contact us for a free consultation.
3 Beds
2 Baths
2,329 SqFt
SOLD DATE : 11/12/2020
Key Details
Sold Price $450,000
Property Type Single Family Home
Sub Type Single Family
Listing Status Sold
Purchase Type For Sale
Square Footage 2,329 sqft
Price per Sqft $193
MLS Listing ID 4831445
Sold Date 11/12/20
Style Colonial
Bedrooms 3
Full Baths 2
Construction Status Existing
Year Built 1998
Annual Tax Amount $7,646
Tax Year 2019
Lot Size 0.449 Acres
Acres 0.449
Property Sub-Type Single Family
Property Description
True pride of ownership shown throughout this beautiful home! Don't miss out on the opportunity to see this wonderfully maintained property located in this very desirable cul-de-sac neighborhood just minutes away from exit 11. Some of the many appealing features of this home include granite countertops, stainless steel appliances, first floor office, custom built-ins, a finished basement with built in surround sound system, oversized two car garage, irrigation system and many upgrades focused on energy efficiency. These include a new variable speed central air unit, smart thermostats and three zones of heating. All of this on a beautifully manicured lot with an expanded back yard perfect for entertaining. Other notable features include a plug for an electric car, wiring for a generator, gardening area, fire pit and all public utilities. A property this nice will not last long on today's market!
Location
State NH
County Nh-hillsborough
Area Nh-Hillsborough
Zoning R
Rooms
Basement Entrance Interior
Basement Bulkhead, Climate Controlled, Finished, Full, Partially Finished, Interior Access, Exterior Access
Interior
Interior Features Dining Area, Fireplace - Gas, Kitchen Island, Kitchen/Dining, Laundry Hook-ups, Walk-in Closet
Heating Gas - Natural
Cooling Central AC
Flooring Hardwood, Tile, Vinyl
Exterior
Exterior Feature Vinyl
Parking Features Attached
Garage Spaces 2.0
Utilities Available Cable
Roof Type Shingle - Asphalt
Building
Lot Description Level
Story 2
Foundation Concrete
Sewer Public
Water Public
Construction Status Existing
Schools
Elementary Schools Thorntons Ferry School
Middle Schools Merrimack Middle School
High Schools Merrimack High School
School District Merrimack Sch Dst Sau #26
Read Less Info
Want to know what your home might be worth? Contact us for a FREE valuation!

Our team is ready to help you sell your home for the highest possible price ASAP







