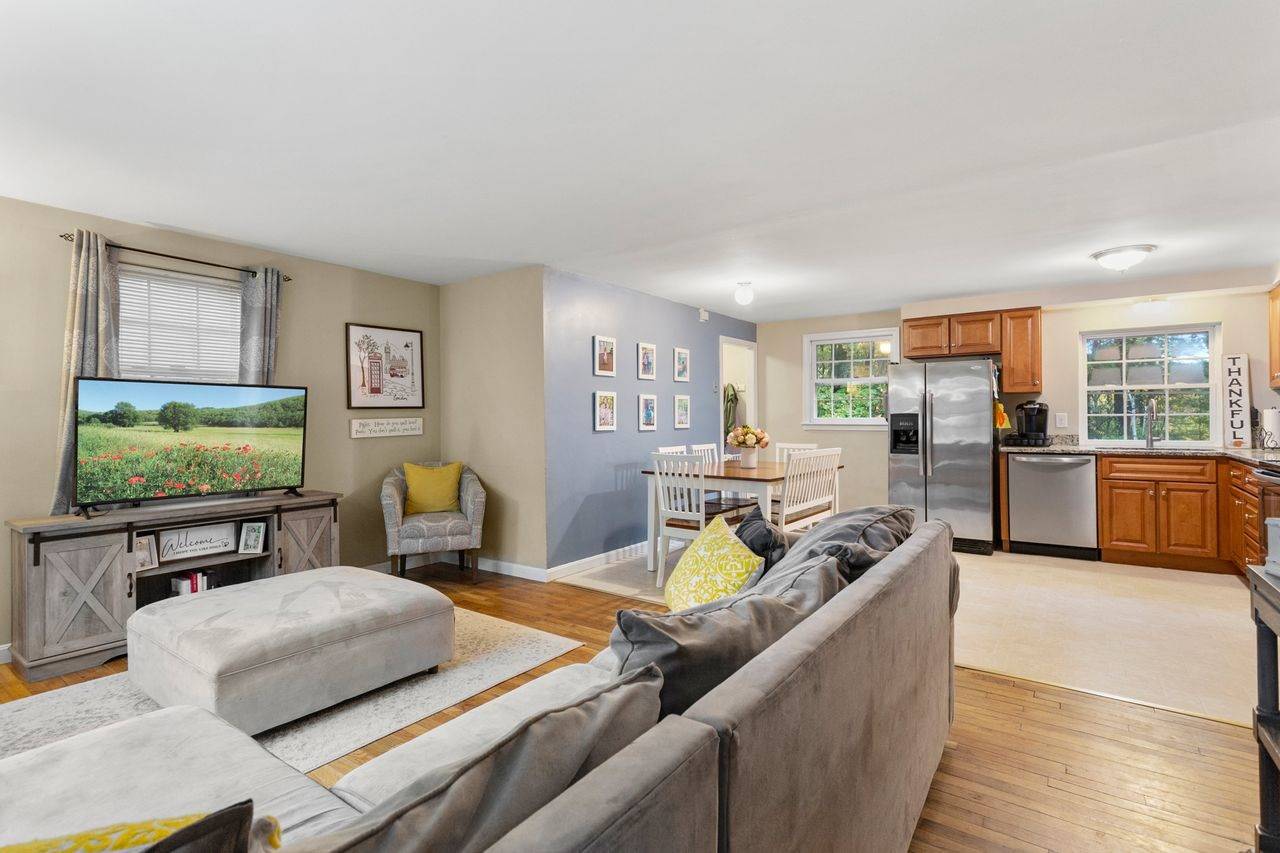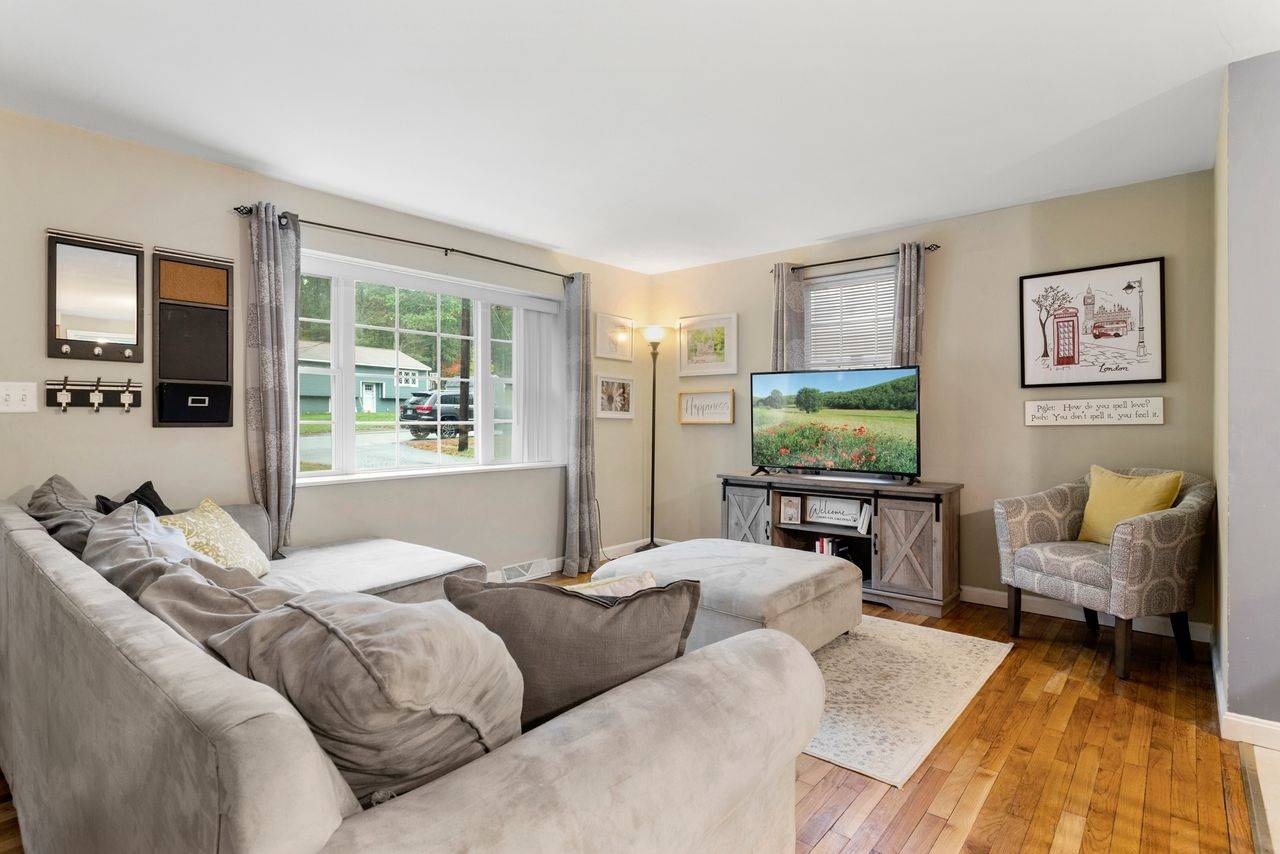Bought with Lisa Wilkens • Coldwell Banker Realty Bedford NH
$330,000
$319,900
3.2%For more information regarding the value of a property, please contact us for a free consultation.
3 Beds
1 Bath
1,653 SqFt
SOLD DATE : 12/03/2020
Key Details
Sold Price $330,000
Property Type Single Family Home
Sub Type Single Family
Listing Status Sold
Purchase Type For Sale
Square Footage 1,653 sqft
Price per Sqft $199
MLS Listing ID 4834086
Sold Date 12/03/20
Style Ranch
Bedrooms 3
Full Baths 1
Construction Status Existing
Year Built 1971
Annual Tax Amount $6,000
Tax Year 2019
Lot Size 0.890 Acres
Acres 0.89
Property Sub-Type Single Family
Property Description
This is the home you have been waiting for! Meticulously maintained, 3 bedroom ranch in a great commuter location. Beautiful granite kitchen with stainless steel appliances, gleaming hardwood floors, an open, bright and light family room. Oversized master bedroom with ample closets provides plenty of space. There is a finished bonus room in the basement which can be used as a playroom, family room or office space. The other half of the basement is unfinished storage space including a walk-out with large sliders, which can also be finished. Roof is 2 years new! This home is situated on a private, landscaped, nearly 1 acre lot, with town water and sewer. Nothing to do here but move in! Showings begin Thursday, October 15th.
Location
State NH
County Nh-hillsborough
Area Nh-Hillsborough
Zoning Res
Rooms
Basement Entrance Walkout
Basement Climate Controlled, Daylight, Partially Finished, Stairs - Interior, Storage Space, Walkout
Interior
Interior Features Blinds, Dining Area, Kitchen/Dining, Laundry Hook-ups, Natural Light
Heating Oil
Cooling None
Flooring Hardwood, Tile, Vinyl
Equipment Smoke Detector
Exterior
Exterior Feature Vinyl Siding
Utilities Available Cable
Roof Type Shingle - Asphalt
Building
Lot Description Landscaped, Subdivision, Wooded
Story 1
Foundation Concrete
Sewer Public
Water Public
Construction Status Existing
Schools
Elementary Schools Reeds Ferry School
Middle Schools Merrimack Middle School
High Schools Merrimack High School
School District Merrimack Sch Dst Sau #26
Read Less Info
Want to know what your home might be worth? Contact us for a FREE valuation!

Our team is ready to help you sell your home for the highest possible price ASAP







