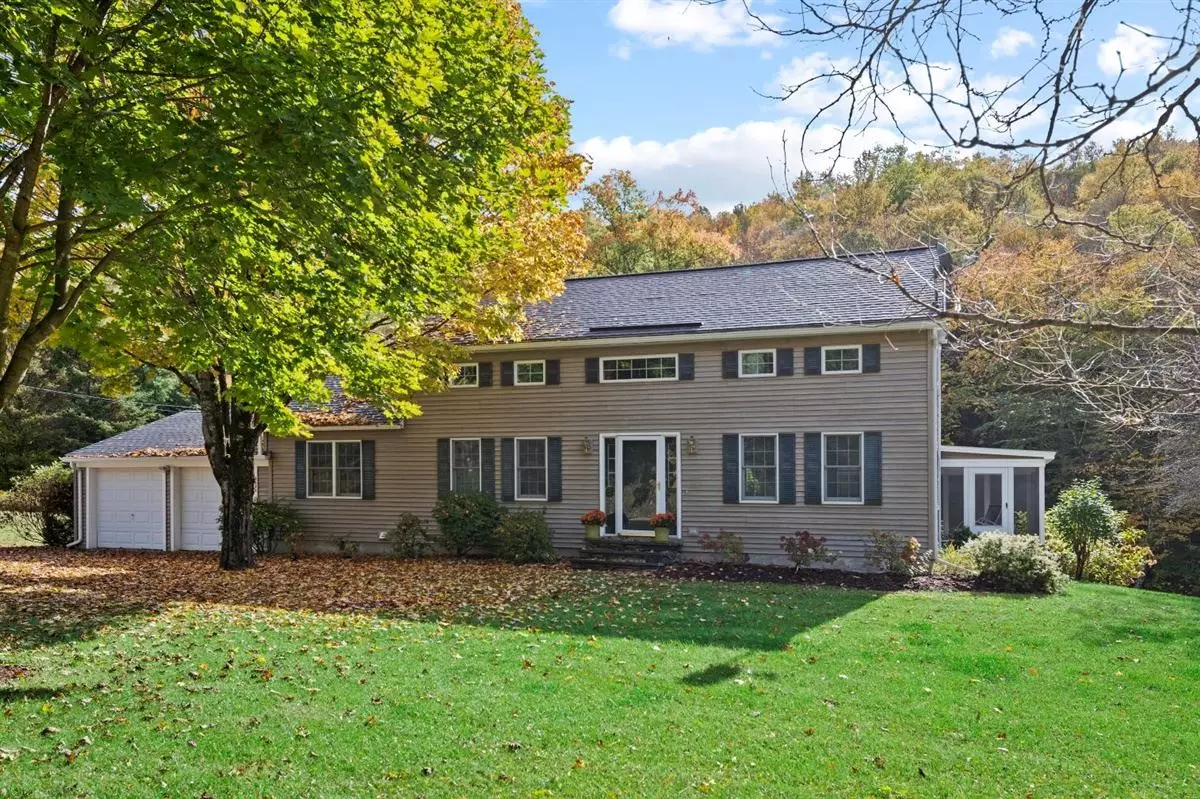Bought with Michelle Reardon • Able Realty
$370,000
$354,900
4.3%For more information regarding the value of a property, please contact us for a free consultation.
3 Beds
2 Baths
2,400 SqFt
SOLD DATE : 12/22/2020
Key Details
Sold Price $370,000
Property Type Single Family Home
Sub Type Single Family
Listing Status Sold
Purchase Type For Sale
Square Footage 2,400 sqft
Price per Sqft $154
MLS Listing ID 4832468
Sold Date 12/22/20
Style Colonial
Bedrooms 3
Full Baths 1
Three Quarter Bath 1
Construction Status Existing
Year Built 2000
Annual Tax Amount $4,842
Tax Year 2020
Lot Size 1.500 Acres
Acres 1.5
Property Description
Behind its traditional Colonial façade, this home offers a modern floor plan on the main level with kitchen, dining and living rooms open to each other. Kitchen has custom hardwood cabinetry and new stainless appliances as well as large work island. There is a lovely screened in porch off the dining/kitchen areas that is truly inviting! Completing the main level is a nicely sized guest bedroom, three-quarter bath, mudroom/laundry room and plenty of closets! The upper level includes a second guest bedroom and the expansive master bedroom suite with its own balcony and beautiful bath with jetted tub, shower, marble floor and skylight. Brand new furnace installed in Sept of 2020, central a/c, full house generator and attached 2-car garage. The 1.5 acre site includes established perennials and steps from the manicured lawn down to the banks of a lively stream. NOTE: This house was completely renovated, down to the studs in 2000. Actual age of structure is unknown.
Location
State VT
County Vt-bennington
Area Vt-Bennington
Zoning Rural Residential
Rooms
Basement Entrance Interior
Basement Partial, Unfinished
Interior
Interior Features Ceiling Fan, Dining Area, Primary BR w/ BA, Natural Light, Skylight, Laundry - 1st Floor
Heating Oil
Cooling Central AC
Flooring Carpet, Ceramic Tile, Hardwood, Slate/Stone
Equipment Security System, Generator - Standby
Exterior
Exterior Feature Clapboard, Vinyl Siding
Parking Features Attached
Garage Spaces 2.0
Utilities Available DSL, High Speed Intrnt -AtSite, Satellite, Telephone At Site
Roof Type Shingle - Asphalt
Building
Lot Description Country Setting, Landscaped, Level, River Frontage
Story 2
Foundation Poured Concrete
Sewer 1000 Gallon, Concrete, Private, Septic
Water Drilled Well
Construction Status Existing
Schools
Elementary Schools Choice
Middle Schools Choice
High Schools Choice
School District Sandgate School District
Read Less Info
Want to know what your home might be worth? Contact us for a FREE valuation!

Our team is ready to help you sell your home for the highest possible price ASAP








