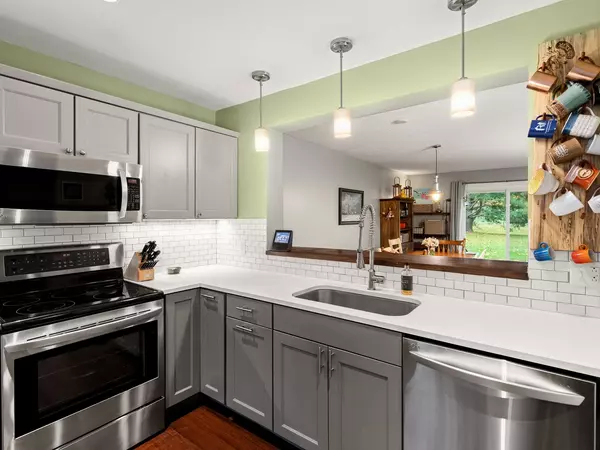Bought with Geri Reilly • Geri Reilly Real Estate
$292,500
$270,000
8.3%For more information regarding the value of a property, please contact us for a free consultation.
3 Beds
2 Baths
1,302 SqFt
SOLD DATE : 12/23/2020
Key Details
Sold Price $292,500
Property Type Condo
Sub Type Condo
Listing Status Sold
Purchase Type For Sale
Square Footage 1,302 sqft
Price per Sqft $224
Subdivision Stonehedge
MLS Listing ID 4835627
Sold Date 12/23/20
Style Townhouse
Bedrooms 3
Full Baths 1
Half Baths 1
Construction Status Existing
HOA Fees $275/mo
Year Built 1986
Annual Tax Amount $4,473
Tax Year 2019
Property Description
Stunning 3 bedroom 1.5 bathroom Stonehedge Townhome. Tastefully remodeled throughout. Countless updates include full bathroom renovation (studs out), hardwood floors, recessed lighting, newer gas furnace (2019), Anderson front storm door, newer windows (office & guest room), digital programmable thermostats, newer front load washer/dryer (2016). Clean, bright and move-in ready. Open living area, lots of natural light, plenty of storage. Walk-out patio to open green space and Association in-ground pool. Close to biking/trails and public tennis courts. Super convenient location, just minutes to Interstate 89, Downtown, Burlington International Airport, University of Vermont Campus, shopping, local parks & recreation. Easy condo living at its best!
Location
State VT
County Vt-chittenden
Area Vt-Chittenden
Zoning Residential
Interior
Interior Features Blinds, Living/Dining, Natural Light, Laundry - 2nd Floor
Heating Gas - Natural
Cooling Other
Flooring Carpet, Hardwood, Laminate, Tile
Equipment CO Detector, Smoke Detectr-HrdWrdw/Bat
Exterior
Exterior Feature Vinyl Siding
Parking Features Carport
Garage Spaces 1.0
Garage Description Assigned, Parking Spaces 1
Community Features Pets - Allowed, Pets - Cats Allowed, Pets - Dogs Allowed
Utilities Available Cable - Available, High Speed Intrnt -Avail, Telephone Available
Amenities Available Master Insurance, Landscaping, Common Acreage, Pool - In-Ground, Snow Removal
Roof Type Shingle - Asphalt
Building
Lot Description Condo Development, Landscaped, Trail/Near Trail, Walking Trails
Story 2
Foundation Slab w/ Frost Wall
Sewer Public
Water Public
Construction Status Existing
Schools
Elementary Schools Orchard Elementary School
Middle Schools Frederick H. Tuttle Middle Sch
High Schools South Burlington High School
School District South Burlington Sch Distict
Read Less Info
Want to know what your home might be worth? Contact us for a FREE valuation!

Our team is ready to help you sell your home for the highest possible price ASAP







