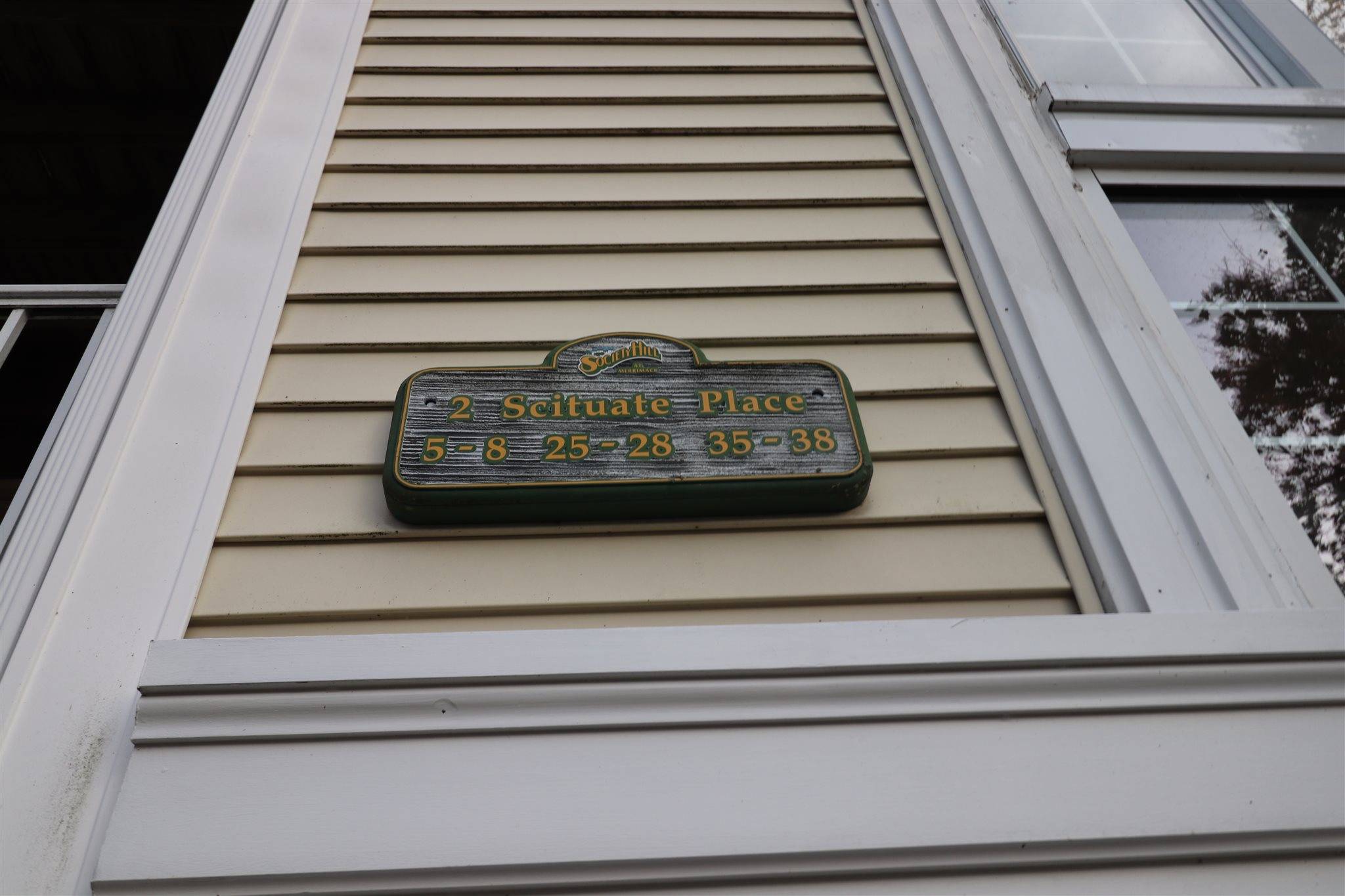Bought with Michelle Fermin • Century 21 North East
$200,000
$189,900
5.3%For more information regarding the value of a property, please contact us for a free consultation.
2 Beds
2 Baths
1,047 SqFt
SOLD DATE : 12/30/2020
Key Details
Sold Price $200,000
Property Type Condo
Sub Type Condo
Listing Status Sold
Purchase Type For Sale
Square Footage 1,047 sqft
Price per Sqft $191
MLS Listing ID 4837839
Sold Date 12/30/20
Style Garden
Bedrooms 2
Full Baths 1
Three Quarter Bath 1
Construction Status Existing
HOA Fees $280/mo
Year Built 1988
Annual Tax Amount $3,456
Tax Year 2019
Property Sub-Type Condo
Property Description
Welcome home to prestigious Society Hill Condominium Association. This two bedroom, two bathroom home is ready for you to move right in for the Holidays. Enter into the home and to the right is separate dining area with large mirrored wall making the space bright and open. Kitchen has recently been updated with freshly painted white cabinets, new hardware, and custom tile backsplash that ties the whole kitchen together. Custom side bar made of butcherblock for additional counter space, and/or enough room for additional seating. Living room with large slider to deck allows the natural light to shine in. Master bedroom with full bath also recently updated! Master with walk in closet with shelving unit for additional storage. Second bedroom and full bath round out the home. Need additional space - there is an additional storage closet outside the room for even more storage. Enjoy the amenities of maintenance free condo living. Quick close possible!
Location
State NH
County Nh-hillsborough
Area Nh-Hillsborough
Zoning Residential
Interior
Interior Features Dining Area, Primary BR w/ BA, Storage - Indoor, Walk-in Closet, Laundry - 1st Floor
Heating Gas - Natural
Cooling Central AC
Flooring Carpet, Laminate, Tile
Exterior
Exterior Feature Brick, Vinyl Siding
Garage Description Assigned, Deeded, Parking Spaces 2
Utilities Available Cable
Amenities Available Building Maintenance, Club House, Master Insurance, Storage - Indoor, Landscaping, Basketball Court, Common Acreage, Pool - In-Ground, Snow Removal, Tennis Court, Trash Removal
Roof Type Shingle - Asphalt
Building
Lot Description Condo Development
Story 3
Foundation Concrete
Sewer Public
Water Public
Construction Status Existing
Schools
Elementary Schools Reeds Ferry School
Middle Schools Merrimack Middle School
High Schools Merrimack High School
School District Merrimack Sch Dst Sau #26
Read Less Info
Want to know what your home might be worth? Contact us for a FREE valuation!

Our team is ready to help you sell your home for the highest possible price ASAP







