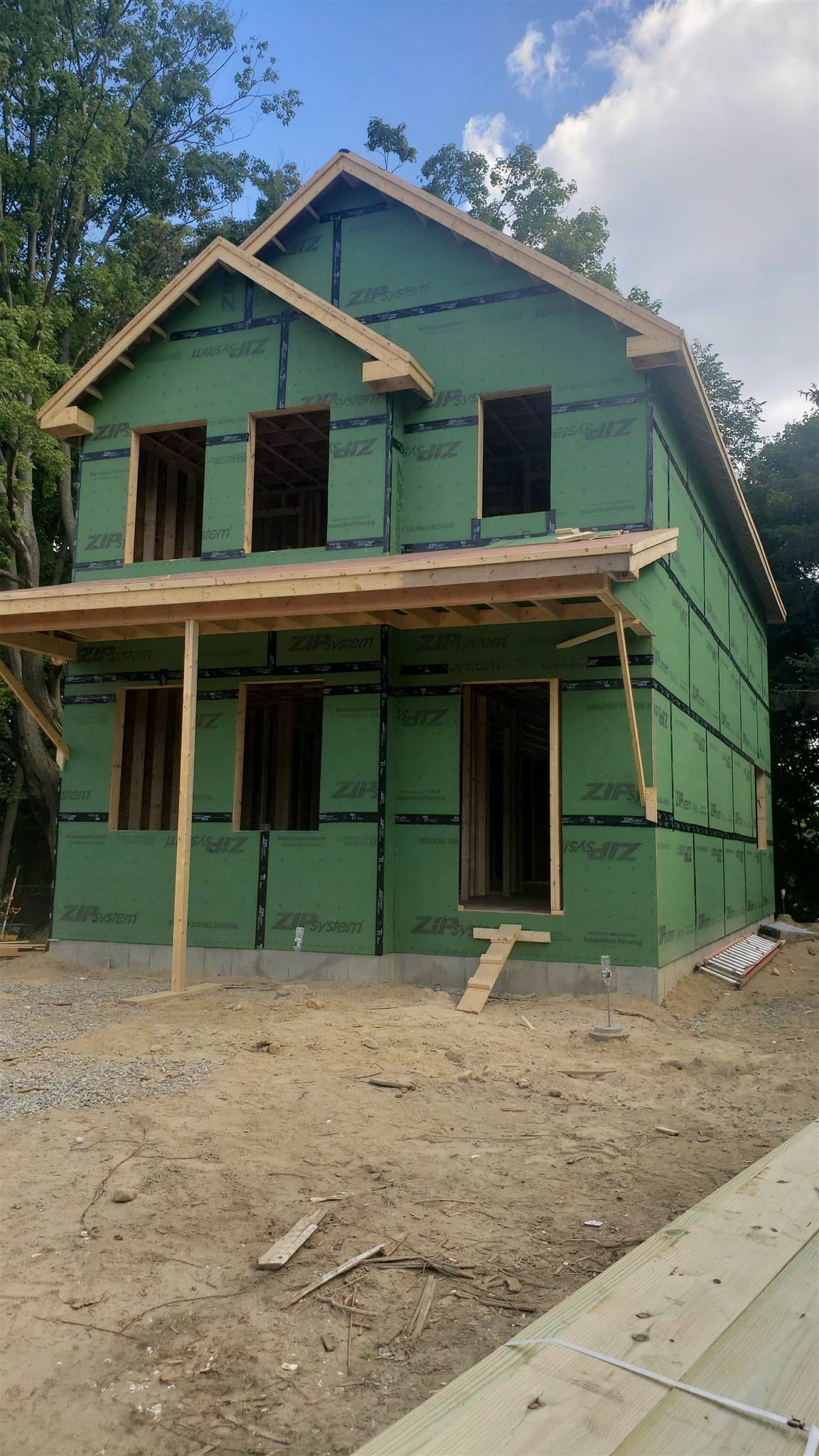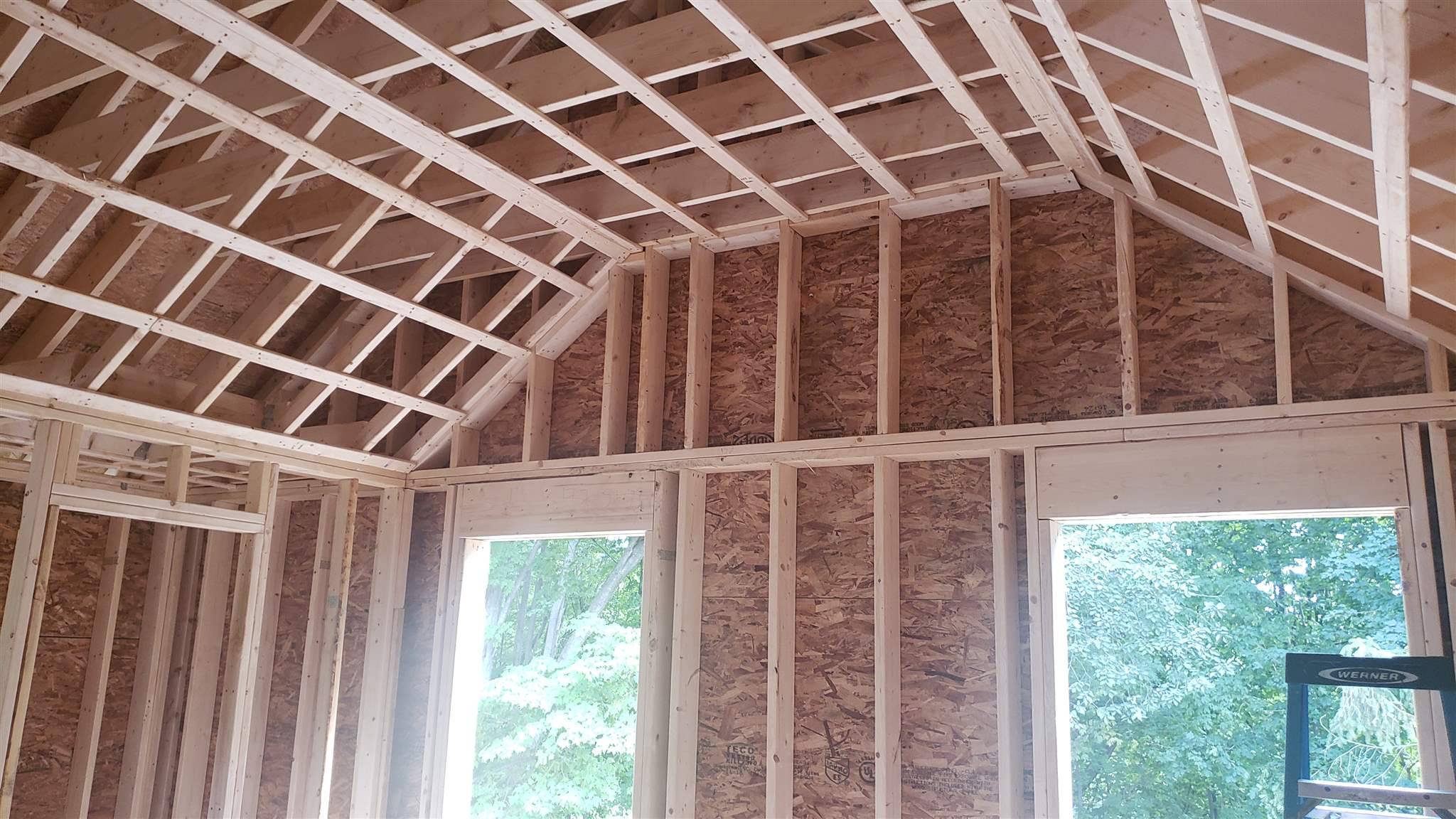Bought with Chris Shanahan • BHHS Verani Londonderry
$382,500
$379,900
0.7%For more information regarding the value of a property, please contact us for a free consultation.
3 Beds
3 Baths
1,600 SqFt
SOLD DATE : 02/05/2021
Key Details
Sold Price $382,500
Property Type Single Family Home
Sub Type Single Family
Listing Status Sold
Purchase Type For Sale
Square Footage 1,600 sqft
Price per Sqft $239
MLS Listing ID 4828414
Sold Date 02/05/21
Style New Englander,Craftsman
Bedrooms 3
Full Baths 1
Half Baths 1
Three Quarter Bath 1
Construction Status New Construction
Year Built 2020
Annual Tax Amount $3,798
Tax Year 2019
Lot Size 8,712 Sqft
Acres 0.2
Property Sub-Type Single Family
Property Description
New Construction- Beautiful Open Concept New Construction with all the in-town amenities. Three Bedroom, two and half bath home with Farmers Porch and Rear Deck. First floor features Large Kitchen with Stainless Steel Appliances, Granite Counters overlooking a HUGE Living Room with gas fireplace, good sized open dining room / office / Flex room and great foyer. Upstairs the Master Bedroom has Cathedral Ceilings, Large Walk-in Closet, Dual Vanity Sinks and Large Custom Tile Shower. Second Floor Laundry, Two Good Sized Guest Rooms and Full Bath Finish off the Second Floor. Level Back Yard (To Be Fenced) overlooks public park, perfect for walks. In town amenities include Natural Gas, Public Water, Sewer. Plus walking distance to great restaurants (Tomahawk Tavern, Buckley's, Portofino, and Lobster Boat) and Elementary and High schools. Still time to pick your own finishes. Move in ready in 60 to 70 days! Garage is possible for additional fee. Builder is a licensed realtor
Location
State NH
County Nh-hillsborough
Area Nh-Hillsborough
Zoning C1- LT
Rooms
Basement Entrance Interior
Basement Concrete
Interior
Interior Features Cathedral Ceiling, Dining Area, Fireplace - Gas, Fireplaces - 1, Kitchen/Family, Laundry Hook-ups, Primary BR w/ BA, Walk-in Closet, Laundry - 2nd Floor
Heating Gas - Natural
Cooling Central AC
Flooring Carpet, Hardwood, Tile
Equipment Air Conditioner
Exterior
Exterior Feature Vinyl Siding
Garage Description Driveway, Parking Spaces 1 - 10, Parking Spaces 6+
Utilities Available Cable, Gas - Underground
Waterfront Description No
View Y/N No
Water Access Desc No
View No
Roof Type Shingle - Asphalt
Building
Lot Description City Lot
Story 2
Foundation Poured Concrete
Sewer Public
Water Public
Construction Status New Construction
Schools
Elementary Schools James Mastricola Elem
Middle Schools Merrimack Middle School
High Schools Merrimack High School
School District Merrimack Sch Dst Sau #26
Read Less Info
Want to know what your home might be worth? Contact us for a FREE valuation!

Our team is ready to help you sell your home for the highest possible price ASAP







