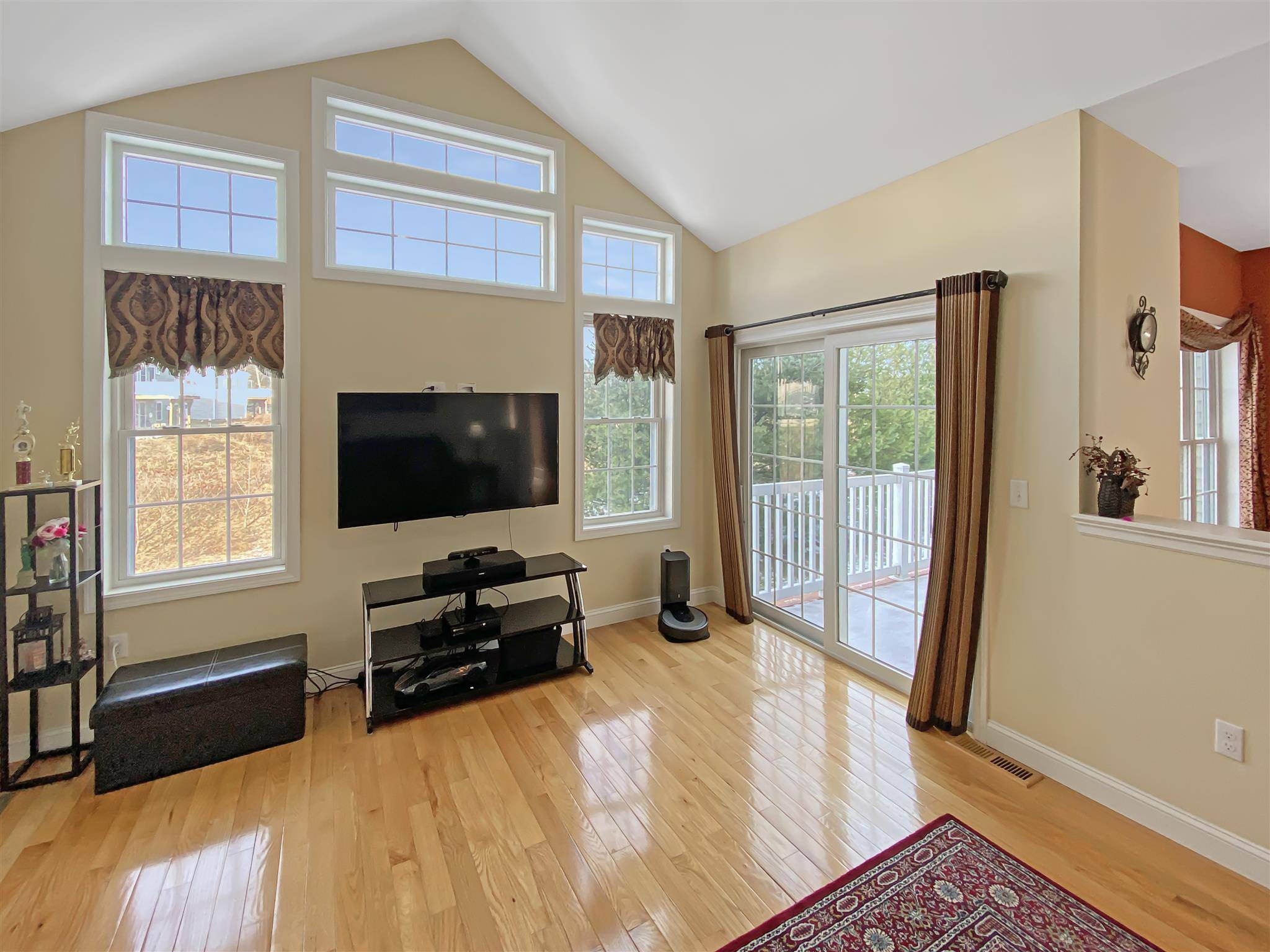Bought with Christian Doherty • Doherty Properties, LLC
$400,000
$375,000
6.7%For more information regarding the value of a property, please contact us for a free consultation.
2 Beds
3 Baths
2,648 SqFt
SOLD DATE : 02/18/2021
Key Details
Sold Price $400,000
Property Type Condo
Sub Type Condo
Listing Status Sold
Purchase Type For Sale
Square Footage 2,648 sqft
Price per Sqft $151
Subdivision Blanchard Pointe
MLS Listing ID 4843271
Sold Date 02/18/21
Style Townhouse
Bedrooms 2
Full Baths 2
Half Baths 1
Construction Status Existing
HOA Fees $340/mo
Year Built 2011
Annual Tax Amount $7,238
Tax Year 2020
Property Sub-Type Condo
Property Description
Check out the 3D tour! Beautiful end unit at popular Blanchard Pointe, close to the Nashua line. Built in 2011 this home is packed with features! On the first floor you will find a large, open-concept kitchen/dining room that leads to your light-filled living room with cathedral ceilings and private balcony access. The kitchen has high ceilings, granite counters, including a bar with possible seating for 4, as well as stainless steel appliances and lots of counterspace. You will love the convenience of the 2 car garage and private driveway as well as the first floor 1/2 bath for your guests. At the top of the stairs you have room for a small reading nook or office. The large main bedroom has a walk-in closet and full private bath. The second bedroom looks out over the woods behind and the hall bath has the laundry conveniently located inside. On the lower level you have a full walkout with a slider to a second private deck and many windows. The recently added laminate floor and recessed lighting makes this space usable for many purposes including office space, gym, playroom, media room, guest room or anything you need! There is an unfinished storage area as well. The association is superbly located for commuters with lots of green space to enjoy. Showings start Friday 1/8.
Location
State NH
County Nh-hillsborough
Area Nh-Hillsborough
Zoning Industrial
Rooms
Basement Entrance Walkout
Basement Finished, Full, Walkout
Interior
Interior Features Cathedral Ceiling, Primary BR w/ BA, Walk-in Closet, Laundry - 2nd Floor
Heating Gas - Natural
Cooling Central AC
Flooring Carpet, Tile, Wood
Exterior
Exterior Feature Vinyl Siding
Parking Features Attached
Garage Spaces 2.0
Garage Description Driveway
Utilities Available Cable - Available, High Speed Intrnt -Avail
Amenities Available Club House, Landscaping, Snow Removal, Trash Removal
Roof Type Shingle
Building
Lot Description Condo Development, Walking Trails, Wooded
Story 2
Foundation Concrete
Sewer Public
Water Public
Construction Status Existing
Schools
Elementary Schools Thorntons Ferry School
Middle Schools Merrimack Middle School
High Schools Merrimack High School
School District Merrimack Sch Dst Sau #26
Read Less Info
Want to know what your home might be worth? Contact us for a FREE valuation!

Our team is ready to help you sell your home for the highest possible price ASAP







