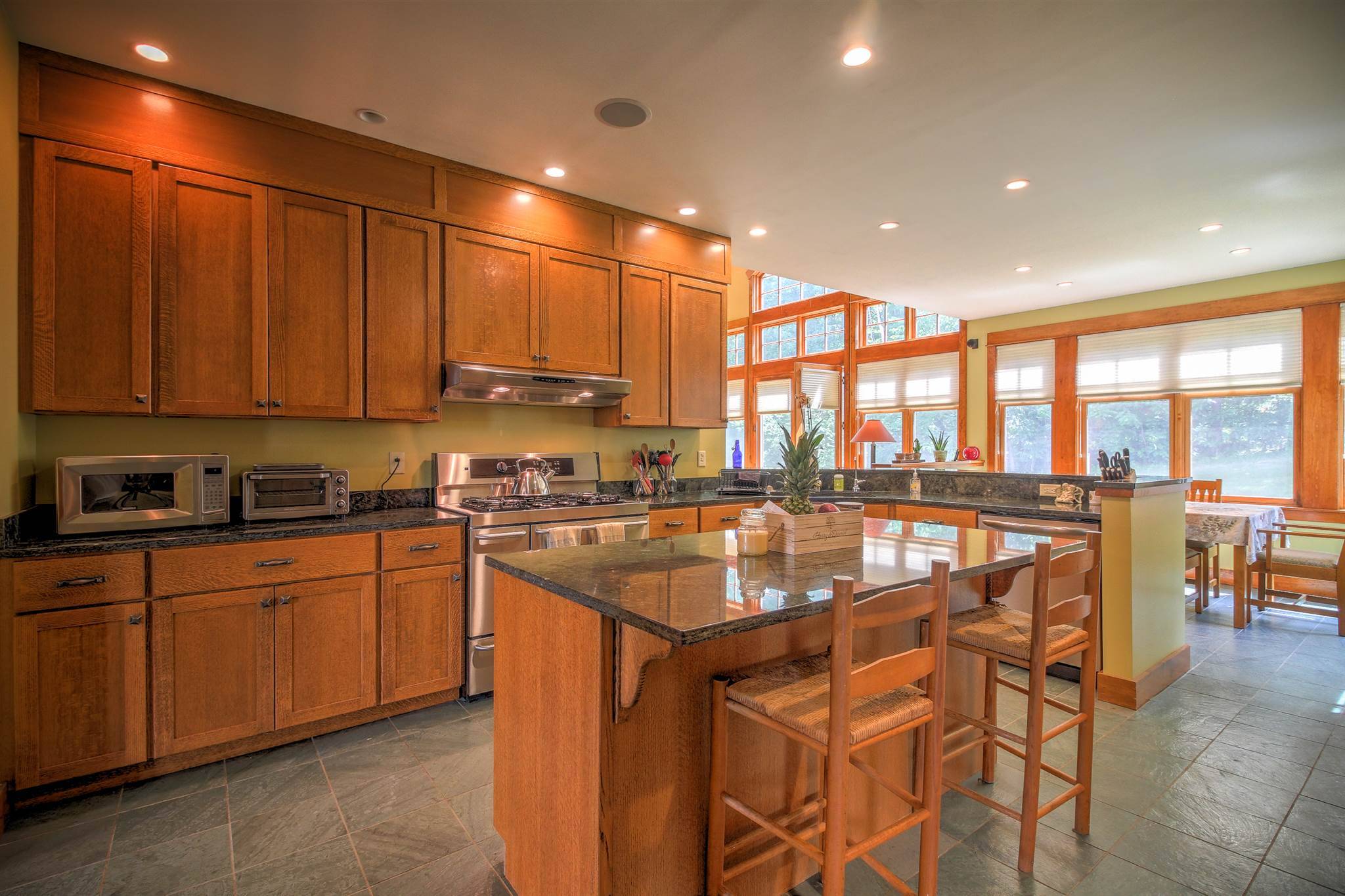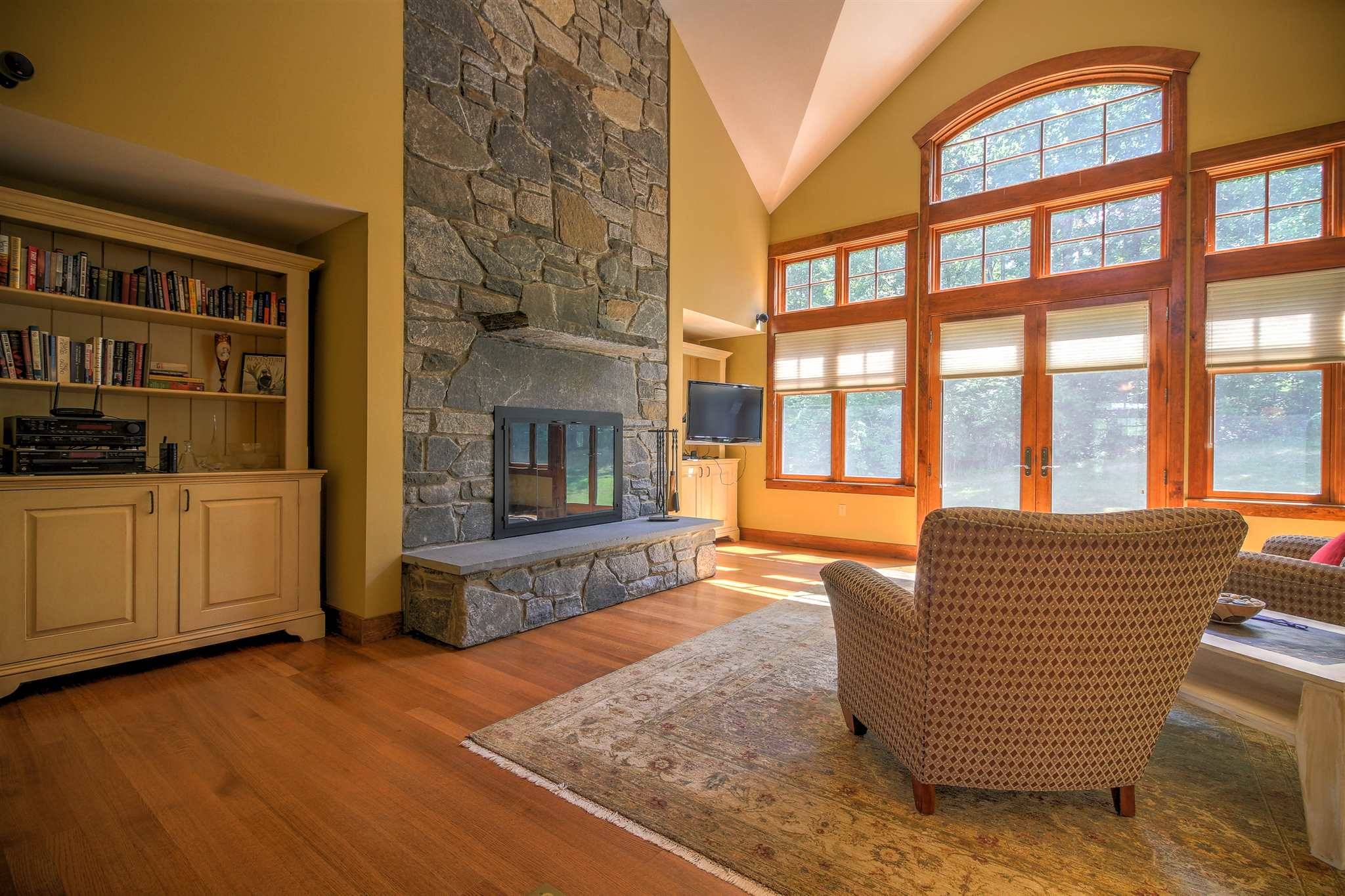Bought with Tucker Adirondack Lange • KW Vermont-Killington
$660,000
$675,000
2.2%For more information regarding the value of a property, please contact us for a free consultation.
5 Beds
4 Baths
4,648 SqFt
SOLD DATE : 03/31/2021
Key Details
Sold Price $660,000
Property Type Single Family Home
Sub Type Single Family
Listing Status Sold
Purchase Type For Sale
Square Footage 4,648 sqft
Price per Sqft $141
MLS Listing ID 4820423
Sold Date 03/31/21
Style Cape,Contemporary
Bedrooms 5
Full Baths 2
Three Quarter Bath 2
Construction Status Existing
Year Built 2005
Annual Tax Amount $8,447
Tax Year 2021
Lot Size 2.070 Acres
Acres 2.07
Property Sub-Type Single Family
Property Description
REDUCED Custom HOME with IN LAW SUITE/OFFICE...built by original owner on 2.07 acres. Very hard to find a home that has been constructed like this one. From the moment you walk onto the 8x60 covered stoned front porch with a lake, mountain and golf course view, then into the foyer you see and appreciate the richness of the wood, the quarter inch hand sawn oak floors and work that captivated and draw you into the lower level of the great room with it's vaulted ceiling, window wall and stone floor to ceiling fireplace and glass doors inviting you to relax and enjoy. Then, there is the central located kitchen with granite counter tops, slate floors, an island, beautiful breakfast nook to one side and a dining room to the other side. 1st floor master suite and luxurious bath. Large 1st floor laundry room and 3/4 bath completes the first floor. The 2nd floor offers an open study with a balcony overlooking the great room. There are 3 more bedrms and a full bath. Radiant heating throughout. Above the garage there is an in-law suite or possible office. With kit, living rm, bedrm, bath. This home offers you many possibilities-from working at home, having your business/office at your residence to an in law suite or rental, lots of room to have what ever your needs be, plus a whole dry unfinished radiant heated basement with ample storage and plenty of room waiting to be finished off. Heated spacious 2 car garage...close to colleges,golf, skiing,shopping. Driveway is shared agreemt.
Location
State VT
County Vt-rutland
Area Vt-Rutland
Zoning Residential
Rooms
Basement Entrance Interior
Basement Concrete, Concrete Floor, Full, Stairs - Exterior, Stairs - Interior, Storage Space, Unfinished, Exterior Access
Interior
Interior Features Cathedral Ceiling, Cedar Closet, Dining Area, Fireplace - Wood, Hearth, In-Law Suite, Kitchen Island, Kitchen/Dining, Primary BR w/ BA, Natural Woodwork, Walk-in Closet, Laundry - 1st Floor
Heating Oil
Cooling None
Flooring Ceramic Tile, Hardwood
Exterior
Exterior Feature Wood Siding
Parking Features Attached
Garage Spaces 2.0
Garage Description Parking Spaces 6+, Unpaved
Utilities Available Internet - Cable
Roof Type Slate
Building
Lot Description Country Setting, Lake View, Landscaped, Level, Major Road Frontage, Mountain View, Sloping, View
Story 2
Foundation Poured Concrete
Sewer Public
Water Drilled Well
Construction Status Existing
Schools
Elementary Schools Castleton Elementary School
Middle Schools Castleton-Hubbardton Village
High Schools Fair Haven Uhsd #16
School District Fair Haven School District
Read Less Info
Want to know what your home might be worth? Contact us for a FREE valuation!

Our team is ready to help you sell your home for the highest possible price ASAP







