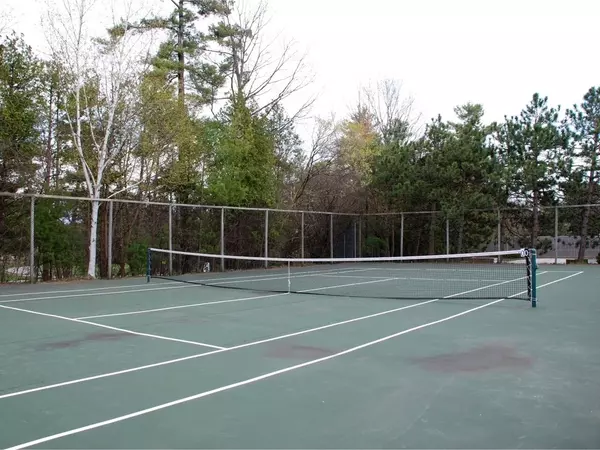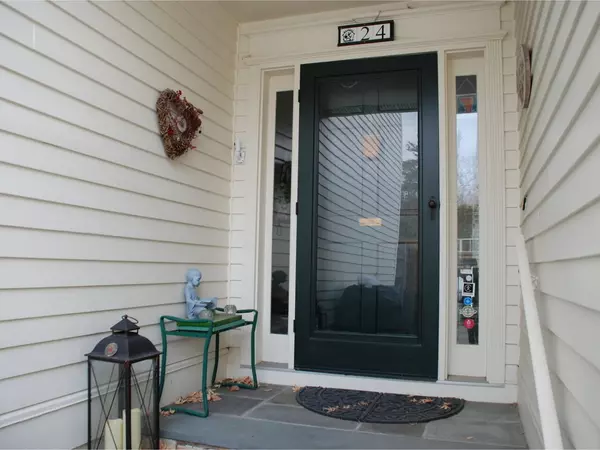Bought with Brian M. Boardman • Coldwell Banker Hickok and Boardman
$799,000
$799,000
For more information regarding the value of a property, please contact us for a free consultation.
2 Beds
3 Baths
1,566 SqFt
SOLD DATE : 04/26/2021
Key Details
Sold Price $799,000
Property Type Condo
Sub Type Condo
Listing Status Sold
Purchase Type For Sale
Square Footage 1,566 sqft
Price per Sqft $510
Subdivision Overlake Condos
MLS Listing ID 4857558
Sold Date 04/26/21
Style Flat
Bedrooms 2
Three Quarter Bath 3
Construction Status Existing
HOA Fees $331/mo
Year Built 1982
Annual Tax Amount $13,644
Tax Year 2020
Property Description
First floor renovated flat at the Overlake Condominiums! Beautifully opened up interior featuring open kitchen/dining/living space with lovely wood-burning fireplace overlooking back deck, common lands and peaks of Lake Champlain & the Adirondack Mountains. Main bedroom enjoy views of common lawns and peaks of the lake & mountains. Cozy sitting area off the kitchen looks out to your own fenced & landscaped courtyard. Terrific basement space for additional storage & more! All windows replaced in 2019. Other improvements made since 2016 include crown molding, new bath in basement, repainted interior, new back deck, and redesigned courtyard with new plantings. Detached garage plus assigned parking in the common driveway. And don't forget the association pool & tennis courts, plus acres of common land for walking & gathering with friends. All this within minutes of UVM, medical center, downtown Burlington & I-89.
Location
State VT
County Vt-chittenden
Area Vt-Chittenden
Zoning RL
Body of Water Lake
Rooms
Basement Entrance Interior
Basement Full, Stairs - Interior, Storage Space, Sump Pump, Unfinished
Interior
Interior Features Cedar Closet, Dining Area, Fireplace - Wood, Kitchen Island, Kitchen/Dining
Heating Electric
Cooling Wall AC Units
Flooring Carpet, Hardwood, Tile
Equipment Window AC, Dehumidifier, Smoke Detector, Smoke Detectr-Hard Wired
Exterior
Exterior Feature Clapboard, Wood
Parking Features Detached
Garage Spaces 1.0
Garage Description Driveway, Garage, Paved, Visitor
Community Features Pets - Cats Allowed, Pets - Dogs Allowed
Utilities Available Cable - Available, Telephone Available
Amenities Available Building Maintenance, Master Insurance, Landscaping, Common Acreage, Pool - In-Ground, Snow Removal, Tennis Court
Waterfront Description Yes
View Y/N Yes
View Yes
Roof Type Shingle - Asphalt
Building
Lot Description Condo Development, Lake View, Landscaped, Mountain View, Trail/Near Trail, View
Story 1
Foundation Concrete
Sewer Public
Water Public
Construction Status Existing
Schools
Elementary Schools Assigned
Middle Schools Assigned
High Schools Burlington High School
School District Burlington School District
Read Less Info
Want to know what your home might be worth? Contact us for a FREE valuation!

Our team is ready to help you sell your home for the highest possible price ASAP







