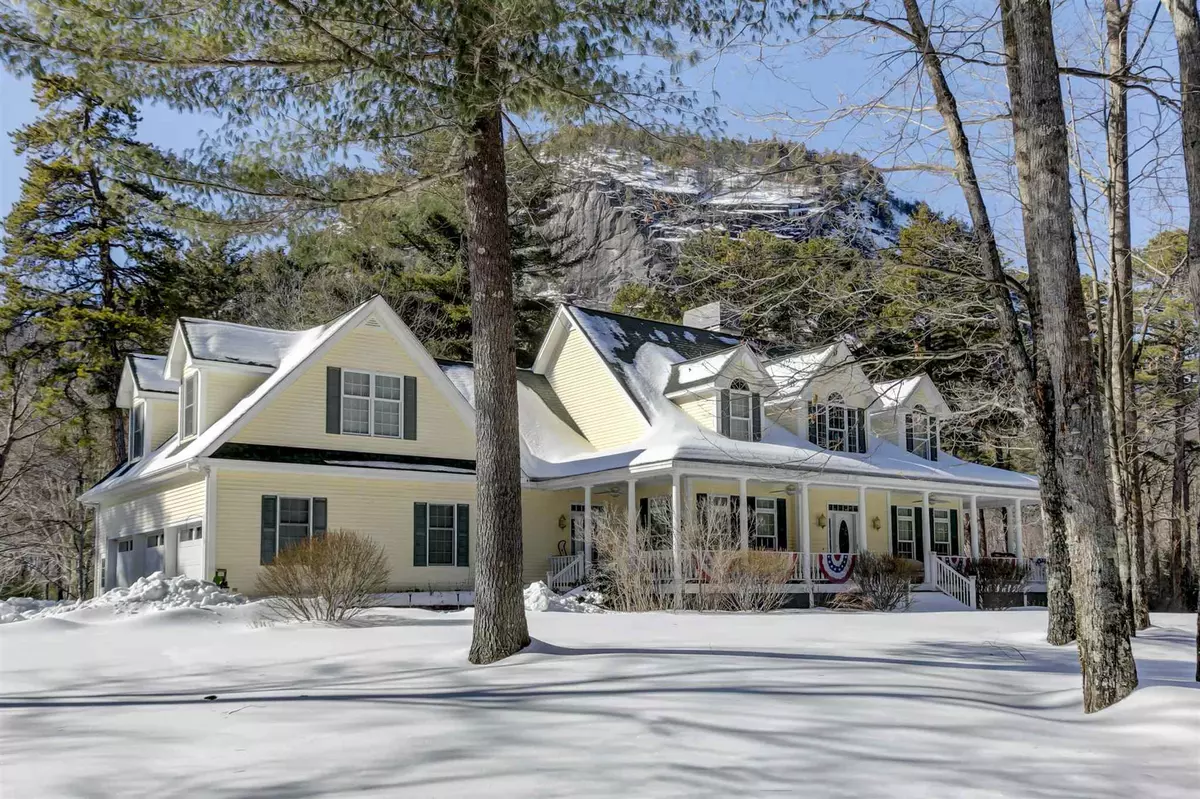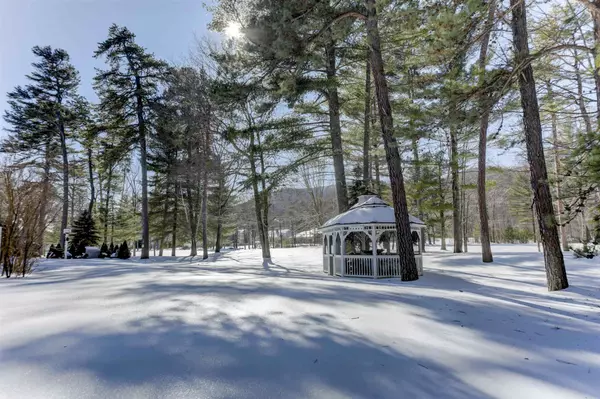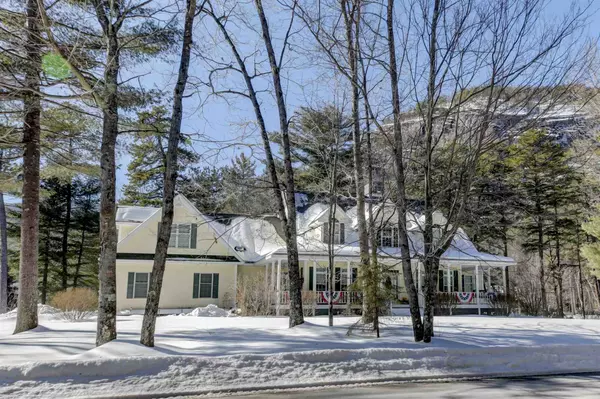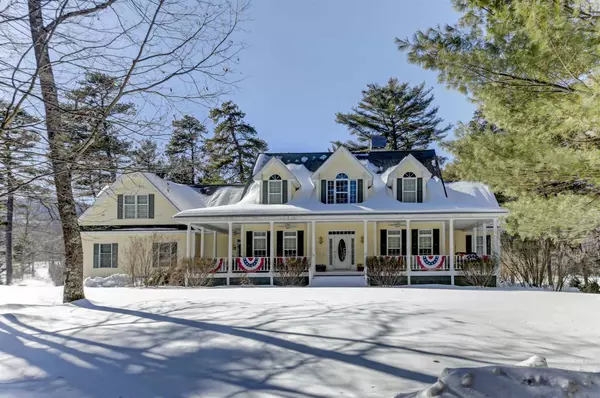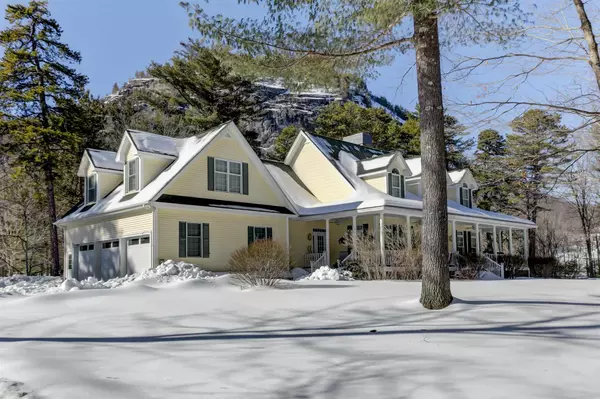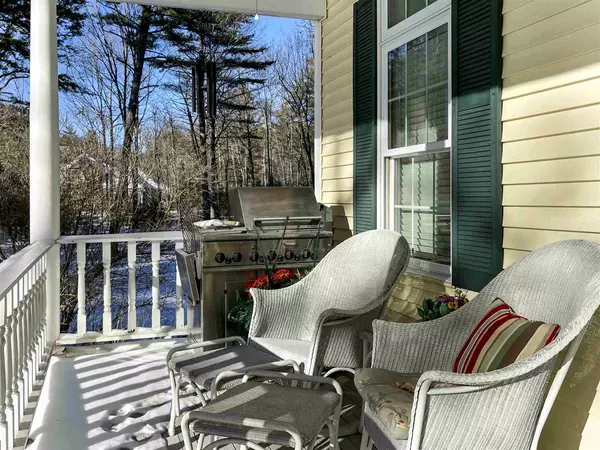Bought with Greydon Turner • Pinkham Real Estate
$865,000
$899,000
3.8%For more information regarding the value of a property, please contact us for a free consultation.
3 Beds
4 Baths
4,286 SqFt
SOLD DATE : 05/26/2021
Key Details
Sold Price $865,000
Property Type Single Family Home
Sub Type Single Family
Listing Status Sold
Purchase Type For Sale
Square Footage 4,286 sqft
Price per Sqft $201
Subdivision Hales Location
MLS Listing ID 4847782
Sold Date 05/26/21
Style Cape
Bedrooms 3
Full Baths 3
Half Baths 1
Construction Status Existing
Year Built 1998
Annual Tax Amount $3,497
Tax Year 2019
Lot Size 1.380 Acres
Acres 1.38
Property Description
Welcome to this luxurious cape in Hales Location, complete with majestic views of the golf course and White Horse Ledge. The gourmet kitchen is fully equipped with granite countertops, custom cabinetry, a wine cooler installed in the large island which has two sinks and ample seating, and a large 6-burner chef’s range. Off the kitchen is the formal dining room, perfect for hosting family and friends for meals and holidays. Next, step into the large living room, with its soaring cathedral ceilings and ornate fireplace, ideal for getting cozy on a winter night, and sliders leading out to the lovely porch. The master suite is located off the living room, with an expansive and luxurious bathroom, as well as extensive closet space. Upstairs find 2 bedrooms, each with their own bathroom, and you will find a large family room. Two of the bedrooms have private balconies which take advantage of the incredible views. The backyard is a peaceful haven with a large patio area and gazebo for morning coffee, or entertaining.
Location
State NH
County Nh-carroll
Area Nh-Carroll
Zoning Residential
Rooms
Basement Entrance Walkout
Basement Full, Storage Space
Interior
Interior Features Central Vacuum, Attic, Cathedral Ceiling, Ceiling Fan, Hot Tub, Kitchen Island, Kitchen/Dining, Walk-in Closet, Laundry - 1st Floor
Heating Gas - LP/Bottle, Wood
Cooling Central AC
Equipment Smoke Detectr-Hard Wired
Exterior
Exterior Feature Vinyl Siding
Parking Features Attached
Garage Spaces 4.0
Utilities Available Cable - Available, Underground Utilities
Amenities Available Basketball Court, Golf, Golf Course, Snow Removal, Tennis Court, Trash Removal
Roof Type Shingle - Architectural
Building
Lot Description Country Setting, Landscaped, Mountain View, Trail/Near Trail, Walking Trails
Story 2
Foundation Poured Concrete
Sewer 1500+ Gallon, Leach Field, Private
Water Community, Shared
Construction Status Existing
Schools
Elementary Schools John Fuller Elementary School
Middle Schools A. Crosby Kennett Middle Sch
High Schools A. Crosby Kennett Sr. High
School District Sau #9
Read Less Info
Want to know what your home might be worth? Contact us for a FREE valuation!

Our team is ready to help you sell your home for the highest possible price ASAP



