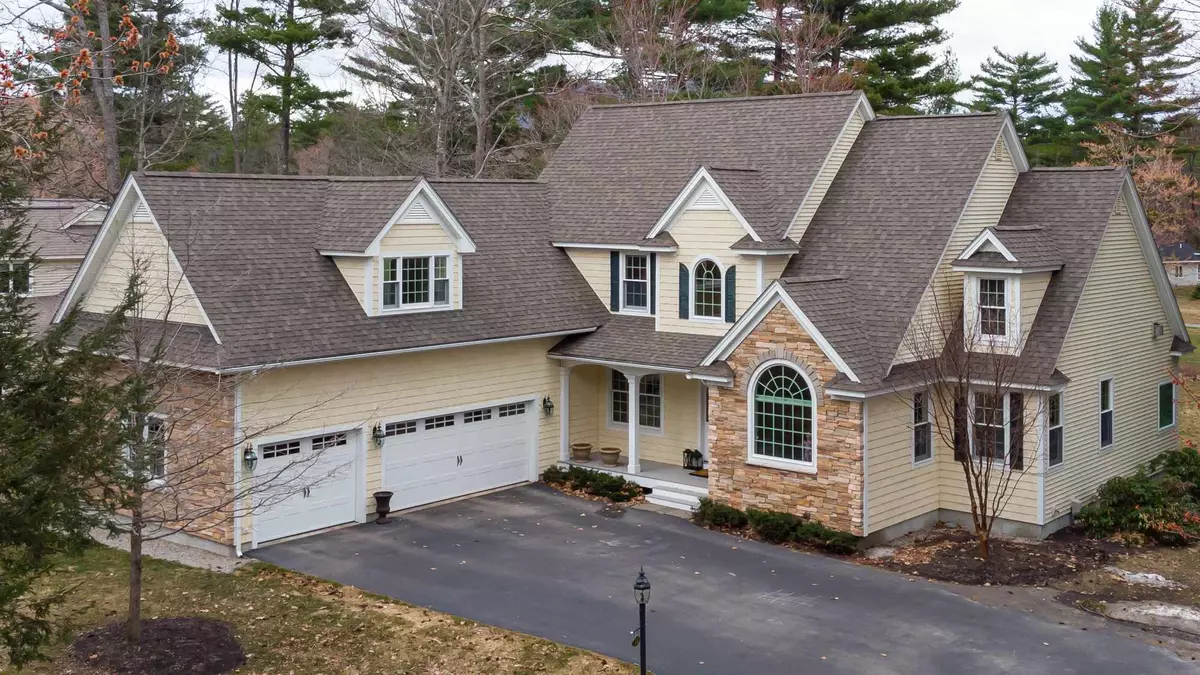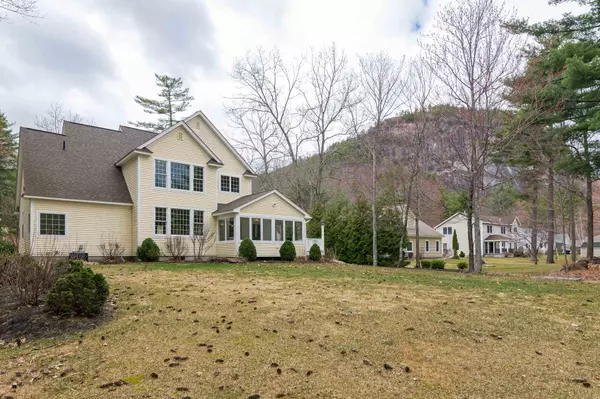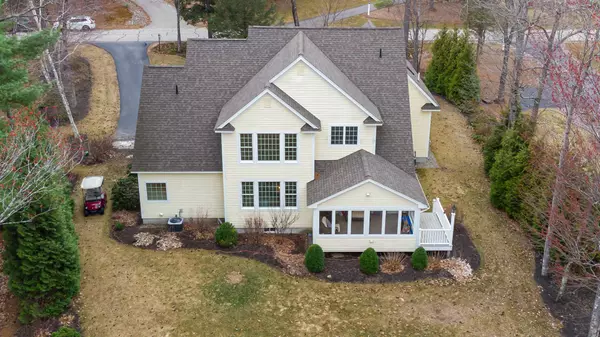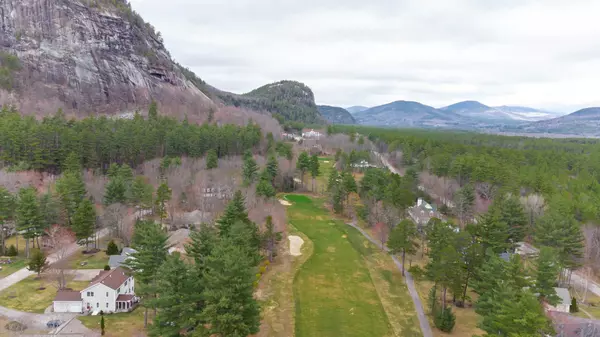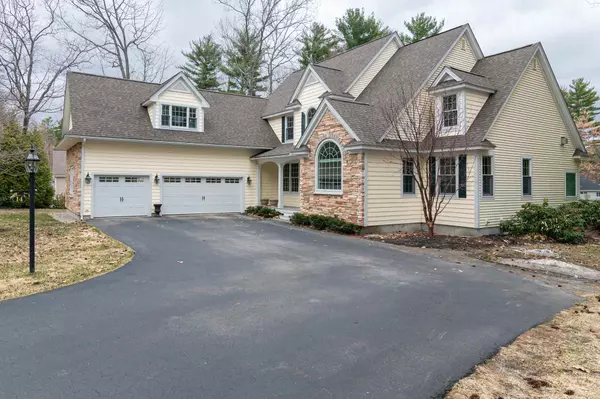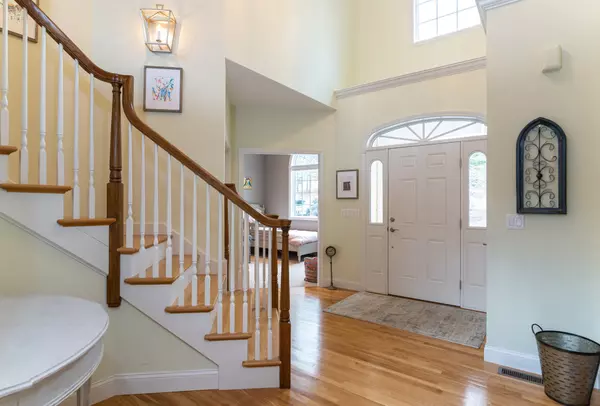Bought with Jim Tremblay • RE/MAX Presidential
$830,000
$830,000
For more information regarding the value of a property, please contact us for a free consultation.
3 Beds
4 Baths
3,146 SqFt
SOLD DATE : 06/09/2021
Key Details
Sold Price $830,000
Property Type Single Family Home
Sub Type Single Family
Listing Status Sold
Purchase Type For Sale
Square Footage 3,146 sqft
Price per Sqft $263
Subdivision Hales Location
MLS Listing ID 4855330
Sold Date 06/09/21
Style Contemporary
Bedrooms 3
Full Baths 2
Half Baths 2
Construction Status Existing
HOA Fees $181/ann
Year Built 2009
Annual Tax Amount $2,184
Tax Year 2020
Lot Size 0.580 Acres
Acres 0.58
Property Description
Opportunity to own a beautiful home on the 8th Fairway of the Hales Location Golf Course. This is a beautifully appointed three bedroom home with a spacious and recently updated gourmet kitchen with Wolf and Sub Zero appliances. There are gleaming hardwood and tile floors through out the home. Great floor plan including living room with gas fireplace, dining room, bonus room and an attached three car garage. Enjoy the views of Whitehorse Ledge and the golf course from the enclosed three season porch. A fun bonus is Synthetic "ice" in the basement for skating any time of the year. This is a great location as a full time residence or vacation get-away. Only 5 minutes from the quaint village of North Conway with a plethora of dining and shopping options. Prefer a hike or a swim? Echo Lake State Park is a stone’s throw from Hales. Skiing and snowshoeing are also in close proximity. This is a must see.
Location
State NH
County Nh-carroll
Area Nh-Carroll
Zoning RES
Rooms
Basement Entrance Interior
Basement Concrete, Concrete Floor, Full, Stairs - Interior, Storage Space, Unfinished
Interior
Interior Features Cathedral Ceiling, Ceiling Fan, Dining Area, Fireplace - Gas, Fireplaces - 1, Kitchen Island, Kitchen/Dining, Primary BR w/ BA, Soaking Tub, Vaulted Ceiling, Walk-in Closet, Window Treatment, Laundry - 1st Floor
Heating Gas - LP/Bottle
Cooling Central AC
Flooring Carpet, Ceramic Tile, Hardwood
Equipment Irrigation System, Smoke Detector
Exterior
Exterior Feature Vinyl
Parking Features Attached
Garage Spaces 3.0
Garage Description Driveway, Garage, Off Street, Parking Spaces 6+, Paved
Utilities Available Internet - Cable
Amenities Available Golf, Golf Course
Roof Type Shingle - Architectural
Building
Lot Description Country Setting, Landscaped, Level
Story 2
Foundation Concrete, Poured Concrete
Sewer Private, Septic
Water Community
Construction Status Existing
Schools
Elementary Schools John Fuller Elementary School
Middle Schools A. Crosby Kennett Middle Sch
High Schools A. Crosby Kennett Sr. High
School District Conway School District Sau #9
Read Less Info
Want to know what your home might be worth? Contact us for a FREE valuation!

Our team is ready to help you sell your home for the highest possible price ASAP



