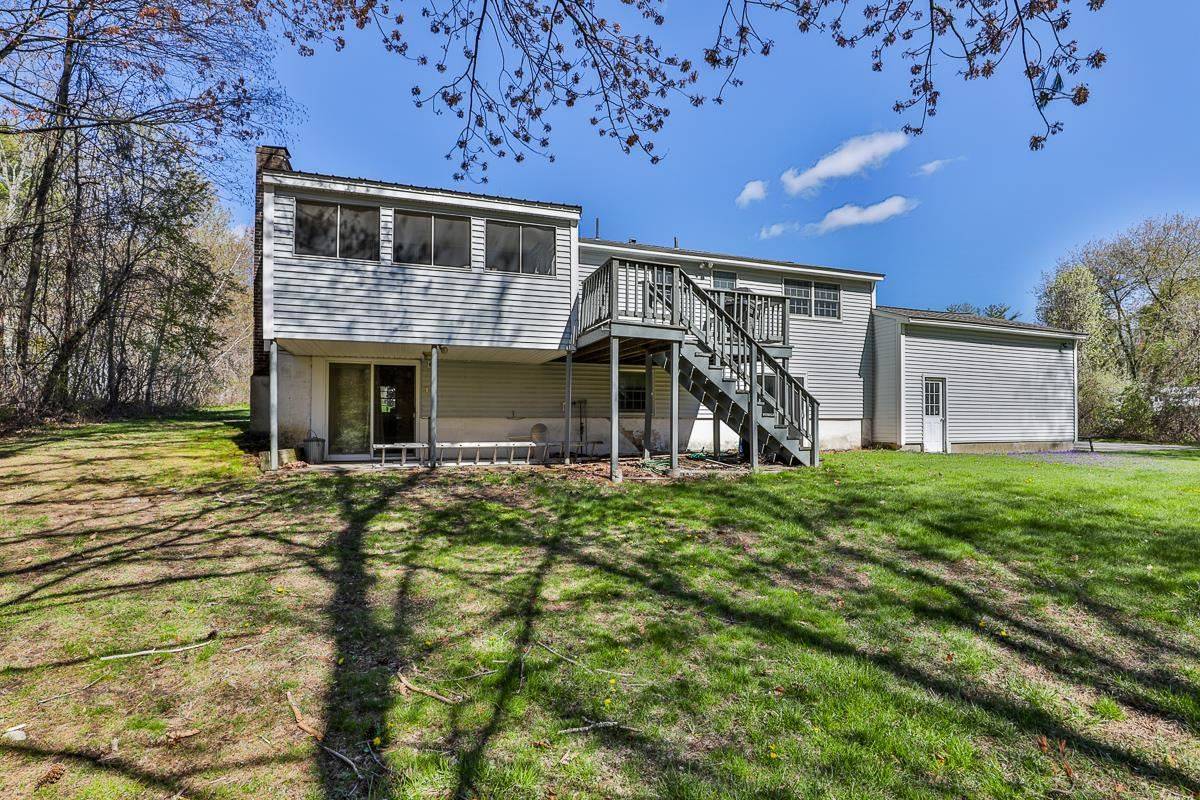Bought with Lynne Monk • BH&G, The Masiello Group
$410,000
$389,000
5.4%For more information regarding the value of a property, please contact us for a free consultation.
3 Beds
3 Baths
2,250 SqFt
SOLD DATE : 07/09/2021
Key Details
Sold Price $410,000
Property Type Single Family Home
Sub Type Single Family
Listing Status Sold
Purchase Type For Sale
Square Footage 2,250 sqft
Price per Sqft $182
Subdivision Four Sasons At Baboosic Lake
MLS Listing ID 4857892
Sold Date 07/09/21
Style Split Entry
Bedrooms 3
Full Baths 2
Half Baths 1
Construction Status Existing
HOA Fees $21/ann
Year Built 1971
Annual Tax Amount $7,033
Tax Year 2020
Lot Size 0.920 Acres
Acres 0.92
Property Sub-Type Single Family
Property Description
Massive price reduction - take a look at this. First time on the market in 33 years - this rambling raised ranch is ready for its next owners! Room for everyone in this 3 bedroom, 3 bathroom home. So much space here - with two massive living spaces, a killer bar, 3 bedrooms plus an office, a massive breezeway or mudroom, 3 season porch, dining room and more. Rear deck offers tremendous view of level rear yard and is just perfect for entertaining after a day on the lake. Home is centrally sited amid a generous, just shy of an acre lot affording incredible privacy in this commuter friendly neighborhood just moments off Route 3. Appreciate the oversized, direct-entry 2 car garage, Reed's Ferry Shed, convenient pellet stove and so much more. As a member of the Four Seasons Home Owners' Association located on the shores of Lake Baboosic, you'll enjoy your deeded beach rights, dock, boat launch, tennis courts and all other amenities reserved for the exclusive use of the 86 member homes.
Location
State NH
County Nh-hillsborough
Area Nh-Hillsborough
Zoning RESIDE
Rooms
Basement Entrance Interior
Basement Climate Controlled, Daylight, Finished, Insulated, Stairs - Interior, Interior Access, Exterior Access
Interior
Interior Features Attic, Bar, Blinds, Ceiling Fan, Dining Area, Primary BR w/ BA, Natural Light, Natural Woodwork
Heating Electric, Gas - LP/Bottle, Pellet
Cooling None
Equipment Irrigation System, Security System
Exterior
Exterior Feature Vinyl Siding
Parking Features Attached
Garage Spaces 2.0
Garage Description Parking Spaces 6+
Utilities Available Gas - LP/Bottle, High Speed Intrnt -AtSite
Amenities Available Playground, Basketball Court, Beach Access, Beach Rights, Boat Launch, Tennis Court
Roof Type Shingle - Asphalt
Building
Lot Description Beach Access, Country Setting, Landscaped, Level
Story 2
Foundation Concrete
Sewer Private
Water Private
Construction Status Existing
Schools
Elementary Schools James Mastricola Elem
Middle Schools Merrimack Middle School
High Schools Merrimack High School
School District Merrimack Sch Dst Sau #26
Read Less Info
Want to know what your home might be worth? Contact us for a FREE valuation!

Our team is ready to help you sell your home for the highest possible price ASAP







