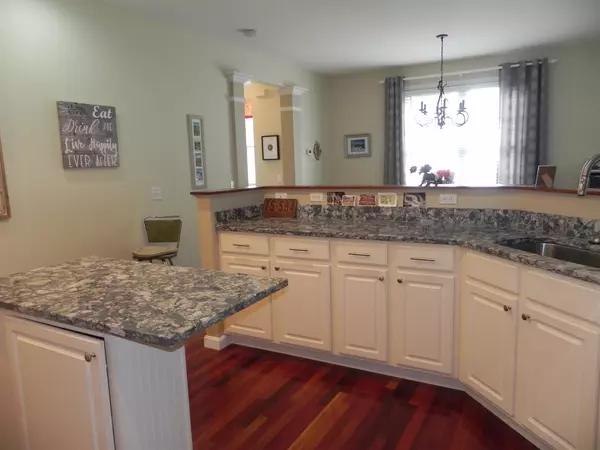Bought with Flex Realty Group • Flex Realty
$496,000
$474,900
4.4%For more information regarding the value of a property, please contact us for a free consultation.
2 Beds
3 Baths
2,446 SqFt
SOLD DATE : 07/23/2021
Key Details
Sold Price $496,000
Property Type Single Family Home
Sub Type Single Family
Listing Status Sold
Purchase Type For Sale
Square Footage 2,446 sqft
Price per Sqft $202
Subdivision Stonehouse Village
MLS Listing ID 4864084
Sold Date 07/23/21
Style Carriage
Bedrooms 2
Full Baths 1
Half Baths 1
Three Quarter Bath 1
Construction Status Existing
HOA Fees $185/mo
Year Built 2003
Annual Tax Amount $7,578
Tax Year 2020
Lot Size 0.320 Acres
Acres 0.32
Property Description
Why wait for new construction when you can move right into this gently used Carriage home in sought after Stonehouse Village. The open floor plan and private rear yard is perfect to begin entertaining family and friends again! Beautiful Brazilian Cherry flooring in Kitchen, living room, master bedroom, foyer, mudroom and laundry area! Wide-open kitchen with quartz counters, Farmers sink and plenty of counter space to prepare meals. Living room with natural gas fire place and direct entry to the screened porch and landscaped patio area. The spacious master bedroom offers a full bath with tile floor and walk-in closet. The additional first floor bedroom features French doors and new carpet. Convenient Mudroom and laundry area off garage entry, ½ bath with pedestal sink , 9' ceilings throughout first floor. Even more space to spread out downstairs with additional family room and den, both with new carpet, ¾ bath with tile floor and quartz counters. Covered porch entry, abundant storage, Central AC, on demand hot water, new roof in 2020. Too many improvements to list here. Showings begin Friday June 4th.
Location
State VT
County Vt-chittenden
Area Vt-Chittenden
Zoning res
Rooms
Basement Entrance Interior
Basement Full, Partially Finished
Interior
Heating Gas - Natural
Cooling Central AC
Flooring Carpet, Hardwood, Tile
Exterior
Exterior Feature Vinyl Siding
Parking Features Attached
Garage Spaces 2.0
Utilities Available High Speed Intrnt -Avail
Amenities Available Landscaping, Snow Removal
Roof Type Shingle - Architectural
Building
Lot Description Corner, Landscaped, PRD/PUD, Subdivision
Story 1
Foundation Concrete
Sewer Public
Water Public
Construction Status Existing
Schools
School District South Burlington Sch Distict
Read Less Info
Want to know what your home might be worth? Contact us for a FREE valuation!

Our team is ready to help you sell your home for the highest possible price ASAP







