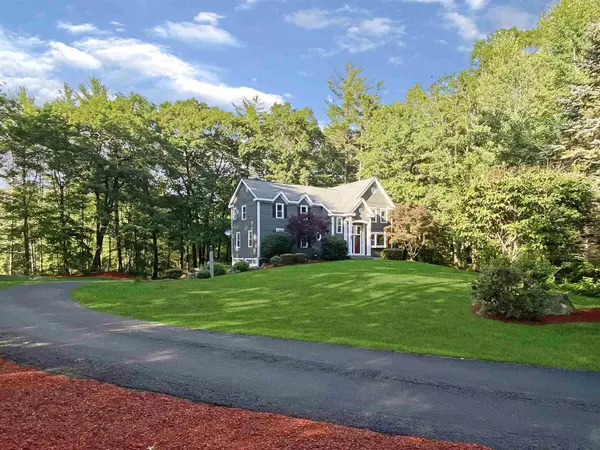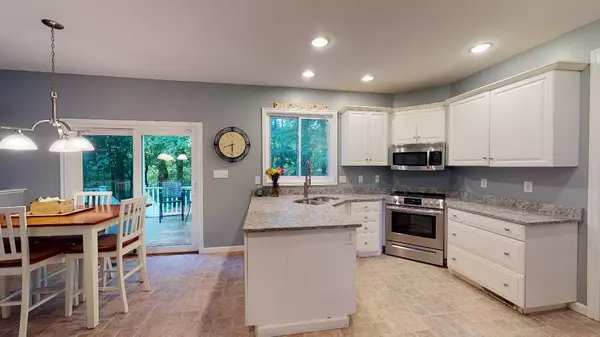Bought with David Christensen • EXP Realty
$620,000
$619,900
For more information regarding the value of a property, please contact us for a free consultation.
4 Beds
3 Baths
2,668 SqFt
SOLD DATE : 08/31/2021
Key Details
Sold Price $620,000
Property Type Single Family Home
Sub Type Single Family
Listing Status Sold
Purchase Type For Sale
Square Footage 2,668 sqft
Price per Sqft $232
Subdivision Dunlap Woods
MLS Listing ID 4872297
Sold Date 08/31/21
Style Colonial
Bedrooms 4
Full Baths 2
Half Baths 1
Construction Status Existing
Year Built 1997
Annual Tax Amount $9,896
Tax Year 2020
Lot Size 4.710 Acres
Acres 4.71
Property Description
Custom Built Colonial set back off the road for a private setting. Gather this summer with friends and family on your back deck overlooking wooded yard and Riddle Brook. This home offers a wonderful open floor plan with hardwood floors, wood stove at the heart of the oversized family room. Eat in-kitchen overlooks sliders to deck and family room. Leather finished granite, ample counter space for cooking enthusiast as well as a huge pantry! Spacious formal dining room with nine-foot ceilings and crown moldings that opens to the formal living room. Grand two-story entrance with oversized windows lets in abundant natural light. Four bedrooms on second floor. Primary suite with spa type bathroom, soaking tub, walk-in closet. Three additional spacious bedrooms and common full bath complete the 2nd floor. New hardwood flooring, windows and exterior paint. Enjoy central air, Trex-decking, the beautiful granite & brick walkway/stairs and mature landscaping. Store your toys in the custom built 18.6x12.6 shed. Convenient location, close to schools and shopping. Showings start Friday 7/16.
Location
State NH
County Nh-hillsborough
Area Nh-Hillsborough
Zoning RA
Rooms
Basement Entrance Interior
Basement Concrete, Full, Stairs - Interior, Unfinished
Interior
Interior Features Ceiling Fan, Dining Area, Fireplace - Wood, Kitchen/Dining, Kitchen/Family, Living/Dining, Primary BR w/ BA, Natural Light, Walk-in Closet, Laundry - Basement
Heating Oil, Wood
Cooling Central AC
Flooring Tile, Wood
Equipment Security System, Smoke Detector, Stove-Wood
Exterior
Exterior Feature Cedar
Parking Features Under
Garage Spaces 2.0
Garage Description Driveway, Garage
Utilities Available Internet - Cable
Roof Type Shingle - Asphalt
Building
Lot Description Stream, Water View, Wooded
Story 2
Foundation Concrete
Sewer Leach Field, Private, Septic
Water Public
Construction Status Existing
Schools
Elementary Schools Riddle Brook Elem
Middle Schools Mckelvie Intermediate School
High Schools Bedford High School
School District Bedford Sch District Sau #25
Read Less Info
Want to know what your home might be worth? Contact us for a FREE valuation!

Our team is ready to help you sell your home for the highest possible price ASAP







