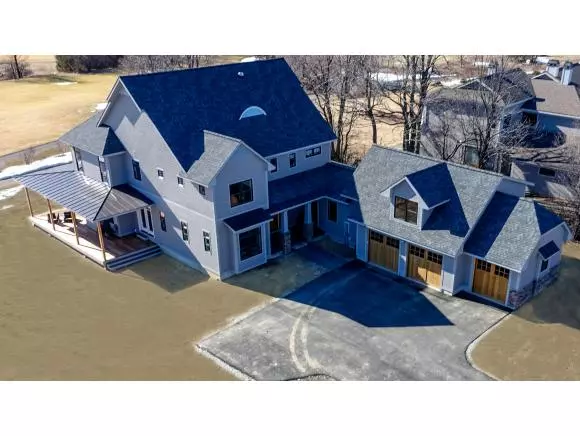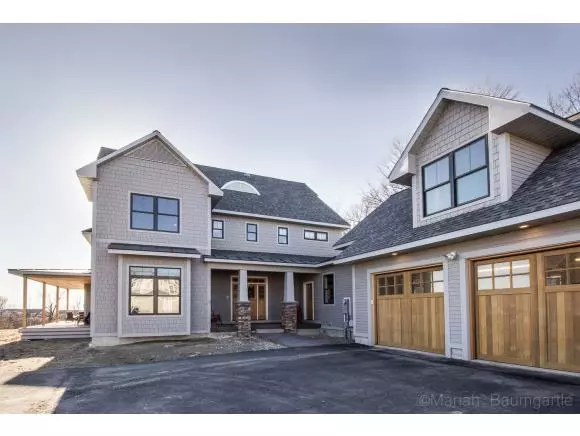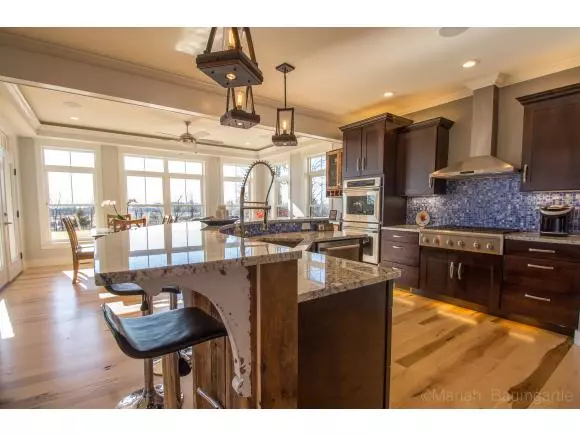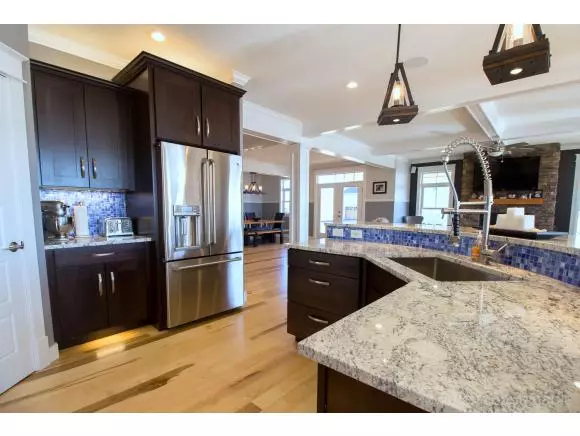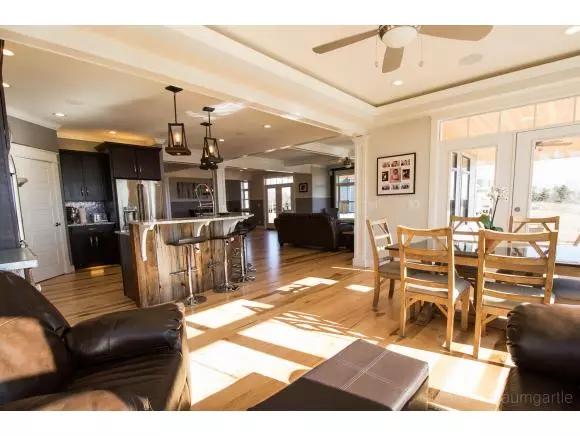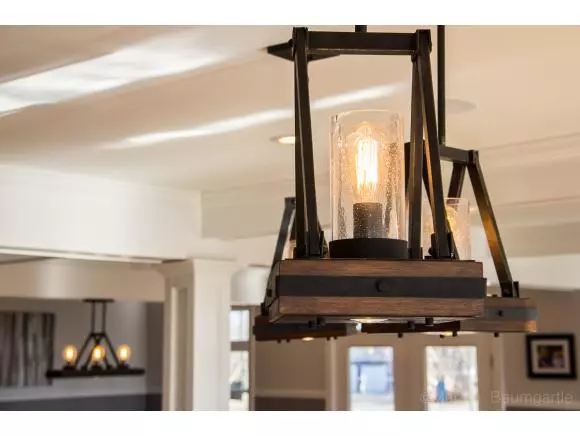Bought with Adam Hergenrother • KW Vermont
$1,290,000
$1,325,000
2.6%For more information regarding the value of a property, please contact us for a free consultation.
5 Beds
4 Baths
5,056 SqFt
SOLD DATE : 07/20/2015
Key Details
Sold Price $1,290,000
Property Type Single Family Home
Sub Type Single Family
Listing Status Sold
Purchase Type For Sale
Square Footage 5,056 sqft
Price per Sqft $255
Subdivision Vermont National Country Club
MLS Listing ID 4412543
Sold Date 07/20/15
Style Colonial,Contemporary
Bedrooms 5
Full Baths 3
Half Baths 1
Construction Status Existing
Year Built 2015
Annual Tax Amount $20,067
Tax Year 2015
Lot Size 0.580 Acres
Acres 0.58
Property Description
Stunning smart home on a double lot designed by renowned Wayne Visbeen w/ gorgeous sunsets over the Adirondacks and the distant views of Lake Champlain nestled along the 16th fairway at VNCC. Delightful Vermont Red Maple flooring, tray and coffered ceilings throughout. The first floor offers a chef's kitchen with spacious walk-in pantry, glass tiled back splash and custom granite island. Refurbished, locally harvested barn board is attractively integrated throughout, from the built-ins to the coat racks. The kitchen offers a fully windowed sitting area to surround yourself with sunlight all day or unwind next to the living room's gas fireplace. The private, 1st floor master sanctuary includes a spa like shower and soothing tub, sitting area and generous walk-in closet. The spacious mudroom is equipped to handle all the Vermont elements without a mess. Upstairs offers another master suite, loft area that opens to a deck and office. Extensive landscaping to be installed. Broker/owner
Location
State VT
County Vt-chittenden
Area Vt-Chittenden
Zoning M
Rooms
Basement Entrance Interior
Basement Concrete, Daylight, Full, Partially Finished, Stairs - Interior
Interior
Interior Features Ceiling Fan, Dining Area, Fireplace - Gas, Fireplaces - 1, Hearth, Kitchen Island, Kitchen/Living, Master BR w/ BA, Natural Woodwork, Skylight, Soaking Tub, Walk-in Closet, Walk-in Pantry, Laundry - 1st Floor
Heating Gas - Natural
Cooling Central AC
Flooring Carpet, Hardwood, Tile
Equipment Central Vacuum, CO Detector, Humidifier, Smoke Detector
Exterior
Exterior Feature Cement
Parking Features Attached
Garage Spaces 3.0
Garage Description Parking Spaces 3
Utilities Available Cable
Amenities Available Club House, Golf Course, Pool - Outdoor
Roof Type Metal,Shingle - Architectural
Building
Lot Description Landscaped, Level, Mountain View, Subdivision, Trail/Near Trail, View, Walking Trails
Story 2
Foundation Concrete
Sewer Public
Water Public
Construction Status Existing
Schools
High Schools So. Burlington High School
School District South Burlington Sch Distict
Read Less Info
Want to know what your home might be worth? Contact us for a FREE valuation!

Our team is ready to help you sell your home for the highest possible price ASAP


