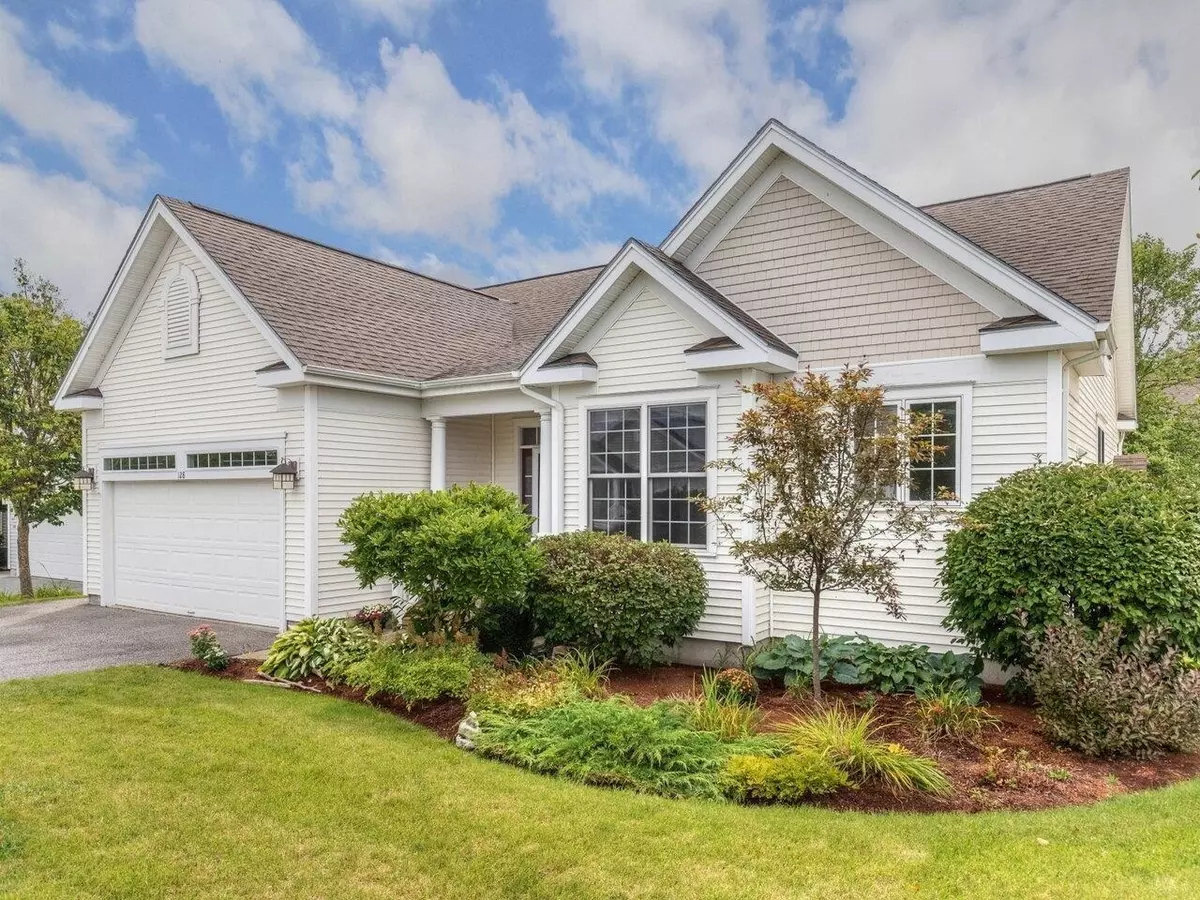Bought with Ben Durant • KW Vermont
$580,000
$619,000
6.3%For more information regarding the value of a property, please contact us for a free consultation.
3 Beds
3 Baths
2,600 SqFt
SOLD DATE : 10/15/2021
Key Details
Sold Price $580,000
Property Type Single Family Home
Sub Type Single Family
Listing Status Sold
Purchase Type For Sale
Square Footage 2,600 sqft
Price per Sqft $223
Subdivision South Pointe At Spear
MLS Listing ID 4880935
Sold Date 10/15/21
Style Carriage,Contemporary
Bedrooms 3
Full Baths 1
Three Quarter Bath 2
Construction Status Existing
HOA Fees $200/mo
Year Built 2007
Annual Tax Amount $9,042
Tax Year 2021
Property Description
Gorgeous oak floors grace this lovely Carriage Home with an open concept living/dining room connected to a beautifully appointed eat-in kitchen. Stainless steel appliances and granite counters accent the gorgeous wood cabinets, center island, and built-in pantry. A cup of tea by the gas fireplace makes for a cozy winter evening, while the central air and large deck with retractable awning are perfect for warm summers. A primary bedroom with ensuite bath includes a soaking tub for relaxing after a busy day, and a spacious walk-in closet. The 2nd bedroom on the main floor could easily be used as a den or office, with a bath immediately across the hall. The bright and spacious lower level includes the 3rd bedroom with adjoining bath, and a expansive family room with large, bright windows. Extra storage space in the unfinished basement is perfect for family treasures and seasonal decorations. Nearly maintenance-free, the modest HOA dues take care of plowing, lawn care, and trash removal, as well as maintenance of the common land. Sidewalks throughout and trails through the woods are ideal for time outdoors. Just minutes from Overlook Park, Downtown Burlington, Lake Champlain, UVM & the Medical Center, and the Burlington International Airport - the location could not be more convenient. As the next owner of this home you will become part of a wonderful small, friendly community with a gracious ambiance and easy lifestyle. Showings begin Saturday 9/4.
Location
State VT
County Vt-chittenden
Area Vt-Chittenden
Zoning R1
Rooms
Basement Entrance Interior
Basement Climate Controlled, Concrete Floor, Daylight, Full, Insulated, Partially Finished, Stairs - Interior, Storage Space, Stairs - Basement
Interior
Interior Features Fireplace - Gas, Hearth, Kitchen Island, Kitchen/Dining, Living/Dining, Primary BR w/ BA, Natural Light, Soaking Tub, Storage - Indoor, Walk-in Closet, Laundry - 1st Floor
Heating Gas - Natural
Cooling Central AC
Flooring Carpet, Hardwood, Tile
Equipment CO Detector, Dehumidifier, Humidifier, Irrigation System, Smoke Detectr-HrdWrdw/Bat
Exterior
Exterior Feature Vinyl Siding
Parking Features Attached
Garage Spaces 2.0
Utilities Available Cable, Internet - Fiber Optic, Telephone Available
Amenities Available Landscaping, Snow Removal, Trash Removal
Roof Type Shingle - Architectural
Building
Lot Description Landscaped, PRD/PUD
Story 1
Foundation Poured Concrete
Sewer Public
Water Metered, Public
Construction Status Existing
Schools
Elementary Schools Orchard Elementary School
Middle Schools Frederick H. Tuttle Middle Sch
High Schools South Burlington High School
School District Chittenden South
Read Less Info
Want to know what your home might be worth? Contact us for a FREE valuation!

Our team is ready to help you sell your home for the highest possible price ASAP







