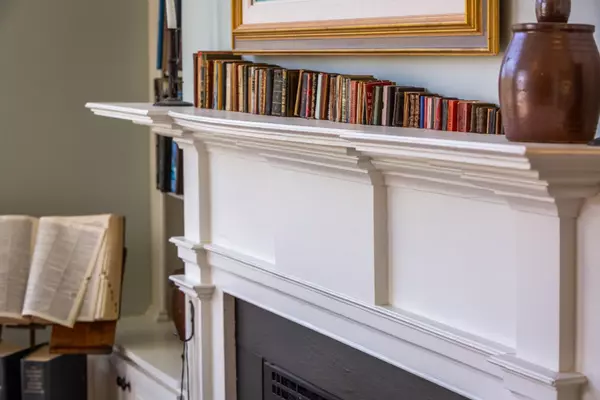Bought with Lawrence Zupan • EXP Realty
$1,296,000
$1,449,000
10.6%For more information regarding the value of a property, please contact us for a free consultation.
5 Beds
5 Baths
5,000 SqFt
SOLD DATE : 10/29/2021
Key Details
Sold Price $1,296,000
Property Type Single Family Home
Sub Type Single Family
Listing Status Sold
Purchase Type For Sale
Square Footage 5,000 sqft
Price per Sqft $259
MLS Listing ID 4861137
Sold Date 10/29/21
Style Colonial,Contemporary
Bedrooms 5
Full Baths 2
Half Baths 2
Three Quarter Bath 1
Construction Status Existing
Year Built 2008
Annual Tax Amount $9,021
Tax Year 2021
Lot Size 80.000 Acres
Acres 80.0
Property Description
Perched on 80 acres with outstanding panoramic mountain and meadow views, this custom-designed residence is exceptional in every way. Crafted with native stone and cedar shingle and clapboard, the exterior of the home hints at the quality found throughout. Clerestory windows, cathedral ceilings, hardwood floors and custom millwork highlight the interiors. The handsome entrance opens to the dining room and great room, which offers a fireplace, porch and breathtaking views over the Sandgate valley through two-story windows. The chef’s kitchen features stainless steel appliances, custom cabinets and Danby granite countertops; a breakfast nook, sitting room, and large deck are well-positioned off the kitchen for entertaining. The first floor master suite has a full bath with a jacuzzi alongside wraparound windows. The second-story one-bedroom suite and office overlook the spectacular mountain views. The lower level boasts two large bedrooms, one full bath, a kitchenette, family room and a game room with easy access to the pool and driveway from multiple private entrances - perfect for a mother-in-law suite or AirBnB arrangement. Stone walls,, two story barn and a lovely heated pool are complemented by perennial gardens and plantings; expansive meadows and countless hiking trails provide ample opportunity to explore the outdoors in both winter and summer. Thirty minutes to Manchester and Bennington. Forty-five minutes to skiing.
Location
State VT
County Vt-bennington
Area Vt-Bennington
Zoning residential
Rooms
Basement Entrance Walkout
Basement Concrete, Concrete Floor, Daylight, Finished, Frost Wall, Full, Insulated, Stairs - Interior, Walkout, Interior Access, Exterior Access
Interior
Heating Oil
Cooling Wall AC Units
Flooring Hardwood, Marble, Slate/Stone, Tile
Exterior
Exterior Feature Wood Siding
Parking Features Attached
Garage Spaces 3.0
Utilities Available Phone, DSL, Gas - LP/Bottle, High Speed Intrnt -AtSite, Telephone Available, Underground Utilities
Roof Type Shingle - Architectural
Building
Lot Description Agricultural, Country Setting, Hilly, Mountain View, Orchards, Rolling, Secluded, Trail/Near Trail, Walking Trails, Wooded
Story 2
Foundation Poured Concrete
Sewer Septic
Water Drilled Well
Construction Status Existing
Read Less Info
Want to know what your home might be worth? Contact us for a FREE valuation!

Our team is ready to help you sell your home for the highest possible price ASAP








