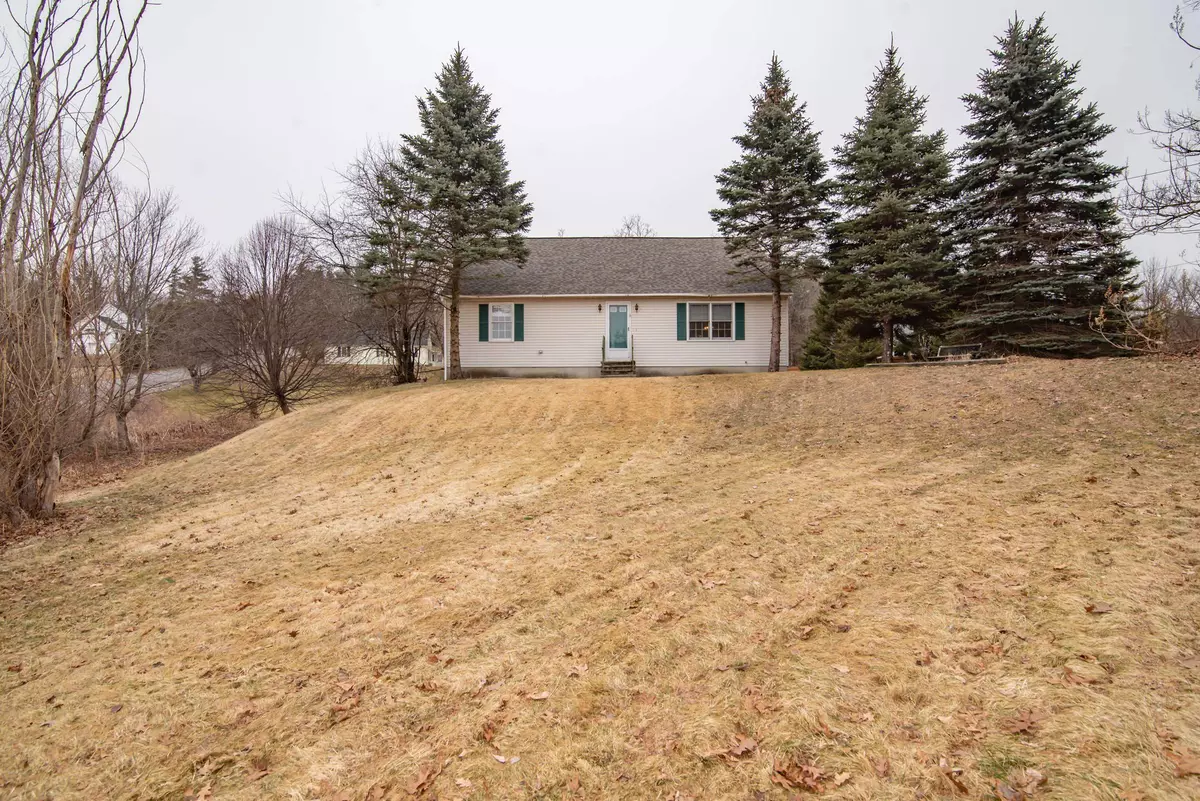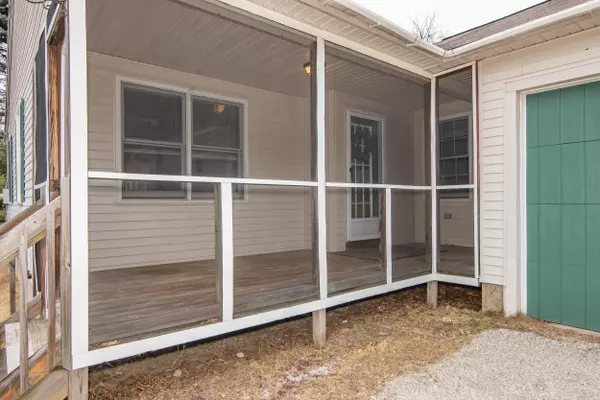Bought with Suzanne Asselin • Bean Group / Amherst
$518,000
$497,200
4.2%For more information regarding the value of a property, please contact us for a free consultation.
4 Beds
2 Baths
2,208 SqFt
SOLD DATE : 04/22/2022
Key Details
Sold Price $518,000
Property Type Single Family Home
Sub Type Single Family
Listing Status Sold
Purchase Type For Sale
Square Footage 2,208 sqft
Price per Sqft $234
MLS Listing ID 4900359
Sold Date 04/22/22
Style Cape,Contemporary,Ranch
Bedrooms 4
Full Baths 2
Construction Status Existing
Year Built 1994
Annual Tax Amount $6,681
Tax Year 2021
Lot Size 1.000 Acres
Acres 1.0
Property Description
Amazing opportunity to get into a Bedford NH home for less than $500,000!! OPEN HOUSE SAT. 3/12 10AM-12PM, SUN. 03/13 11AM-1PM~ Bright and cheery Ranch Style living in a Cape with vaulted ceilings set off the road on 1 acre. ! Move in ready, but the seller is offering $8000 credit towards closing costs or prepaids to update flooring. New hot water tank prior to closing as well. The front portion of the roof was replaced in summer of 2021 along with new interior paint throughout. This 3-4 bedroom 2 FULL BATHS home is just minutes from all major highways, shopping and restaurants! Large open lot with plenty of parking space and a 2 CAR ATTACHED GARAGE. First level offers a fully appliance kitchen with wonderful cabinet space, Open floor plan with large Dining and Living Room. First floor Master with 2 closets AND En suite and two additional bedrooms with another full bath. Closet in the hall area is set up for washer and dryer hookups, washer and dryer included! Upstairs you will find a Great Room with many options to use as a game rm, huge bedroom, office etc! Then a partially finished, cozy basement with ability to add another bathroom. SO MUCH POTENTIAL HERE! This home has been well kept and has so much charm! Delayed showings to start at open house 03/12.
Location
State NH
County Nh-hillsborough
Area Nh-Hillsborough
Zoning RA
Rooms
Basement Entrance Interior
Basement Bulkhead, Concrete Floor, Partially Finished, Stairs - Interior, Interior Access, Exterior Access
Interior
Interior Features Cathedral Ceiling, Ceiling Fan, Dining Area, Laundry Hook-ups, Natural Light, Storage - Indoor, Laundry - 1st Floor, Laundry - Basement
Heating Oil
Cooling None
Exterior
Exterior Feature Vinyl Siding
Parking Features Attached
Garage Spaces 2.0
Utilities Available Phone, Cable, Internet - Cable
Roof Type Shingle - Asphalt
Building
Lot Description Country Setting, Landscaped
Story 1.5
Foundation Concrete
Sewer 1500+ Gallon, Leach Field - On-Site, Septic
Water Drilled Well, On-Site Well Exists
Construction Status Existing
Schools
Elementary Schools Memorial School
High Schools Bedford High School
School District Bedford Sch District Sau #25
Read Less Info
Want to know what your home might be worth? Contact us for a FREE valuation!

Our team is ready to help you sell your home for the highest possible price ASAP








