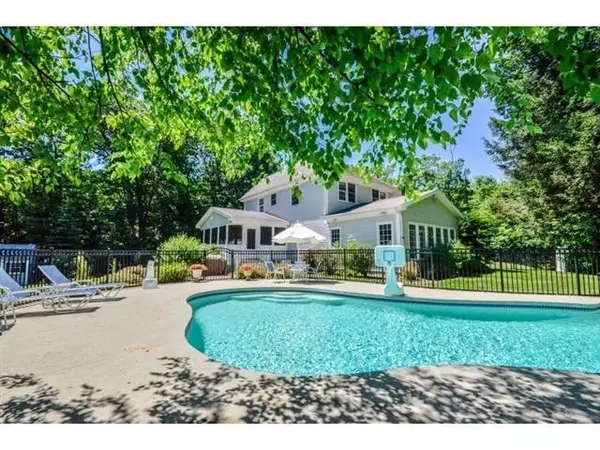Bought with Paula Martin Group • Keller Williams Realty Metro-Londonderry
$785,000
$799,700
1.8%For more information regarding the value of a property, please contact us for a free consultation.
4 Beds
4 Baths
3,708 SqFt
SOLD DATE : 09/29/2022
Key Details
Sold Price $785,000
Property Type Single Family Home
Sub Type Single Family
Listing Status Sold
Purchase Type For Sale
Square Footage 3,708 sqft
Price per Sqft $211
Subdivision Dunlap Woods
MLS Listing ID 4910462
Sold Date 09/29/22
Style Colonial
Bedrooms 4
Full Baths 2
Half Baths 1
Three Quarter Bath 1
Construction Status Existing
Year Built 1999
Annual Tax Amount $10,546
Tax Year 2022
Lot Size 2.340 Acres
Acres 2.34
Property Description
Beautiful private setting, sitting beautifully among trees you will find this lovely home elegantly designed for entertaining and complemented with a professionally landscaped park like yard with a gorgeous, fully fenced tiled and heated salt water gunite pool. 11 rooms, 4 beds, 3 and 1/2 baths, hard floors throughout, spacious great family/sunroom with window seats, custom built-ins and vaulted ceiling. Modern eat-in kitchen open to an inviting sitting room with cozy fireplace. Large open dining/living room. Huge screened mahogany paneled porch with vaulted ceilings. Primary bedroom with tray ceilings and ensuite bath with jacuzzi tub and two large walk in closets. Finished Basement with a bar and cooler, two bonus rooms and a new bathroom. There is a walking nature trail connecting the back yard to the wooded area of the development. Great location for commuters.
Location
State NH
County Nh-hillsborough
Area Nh-Hillsborough
Zoning R A
Rooms
Basement Entrance Interior
Basement Concrete, Concrete Floor, Finished, Full, Insulated, Stairs - Interior, Walkout, Interior Access
Interior
Interior Features Attic, Bar, Blinds, Dining Area, Fireplace - Wood, Kitchen/Dining, Kitchen/Family, Laundry Hook-ups, Living/Dining, Primary BR w/ BA, Natural Light, Soaking Tub, Vaulted Ceiling, Walk-in Closet, Wet Bar, Whirlpool Tub, Window Treatment, Laundry - 1st Floor
Heating Gas - LP/Bottle
Cooling Central AC
Flooring Hardwood, Laminate, Tile
Equipment CO Detector, Irrigation System, Radon Mitigation, Smoke Detectr-HrdWrdw/Bat
Exterior
Exterior Feature Clapboard, Wood Siding
Parking Features Under
Garage Spaces 2.0
Garage Description Driveway, Garage, On-Site
Utilities Available Cable, Gas - LP/Bottle, Underground Utilities
Roof Type Shingle - Architectural
Building
Lot Description Corner, Landscaped, Secluded, Wooded
Story 2
Foundation Concrete
Sewer Private
Water Public
Construction Status Existing
Schools
Elementary Schools Riddle Brook Elem
Middle Schools Mckelvie Intermediate School
High Schools Bedford High School
School District Bedford Sch District Sau #25
Read Less Info
Want to know what your home might be worth? Contact us for a FREE valuation!

Our team is ready to help you sell your home for the highest possible price ASAP







