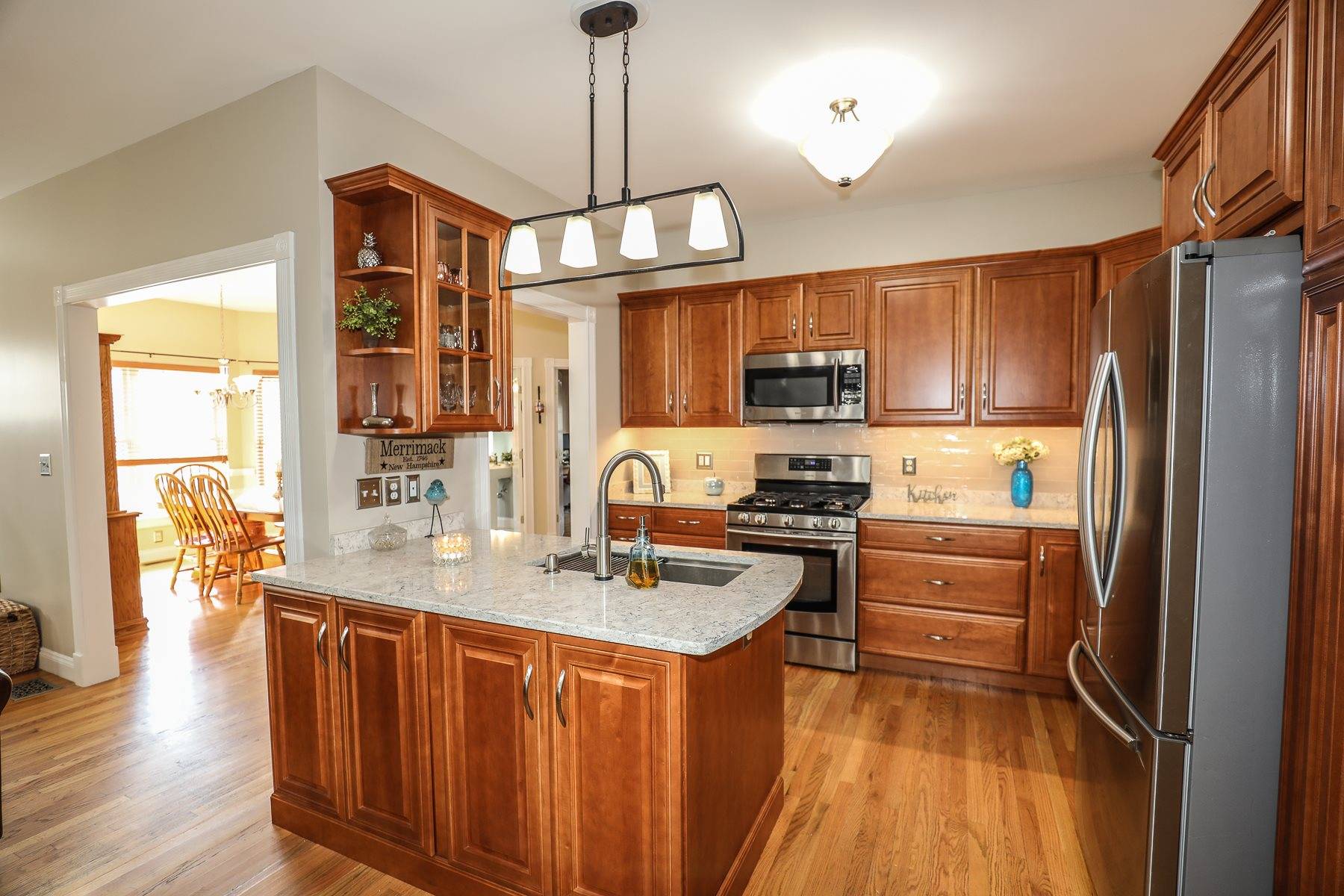Bought with Krissy Mikonis • Tessa Parziale Real Estate
$435,000
$439,999
1.1%For more information regarding the value of a property, please contact us for a free consultation.
4 Beds
3 Baths
3,343 SqFt
SOLD DATE : 02/01/2021
Key Details
Sold Price $435,000
Property Type Single Family Home
Sub Type Single Family
Listing Status Sold
Purchase Type For Sale
Square Footage 3,343 sqft
Price per Sqft $130
MLS Listing ID 4831472
Sold Date 02/01/21
Style Colonial,Farmhouse
Bedrooms 4
Full Baths 2
Half Baths 1
Construction Status Existing
HOA Fees $130/mo
Year Built 1999
Annual Tax Amount $8,537
Tax Year 2019
Lot Size 5,662 Sqft
Acres 0.13
Property Sub-Type Single Family
Property Description
If you wanted to live in a Norman Rockwell painting, this is your chance! This well appointed farmhouse with wrap around deck sits on the corner lot of a picturesque culdesac. The gazebo overlooking the pond sits just across the street for neighborhood gatherings and winter ice skating. Inside you are welcomed with hardwood floors and a formal living room. You flow through the center of the home past the first floor office and half bath to the expansive formal dining room, to the heart of the home. The stunning new kitchen features custom cabinetry, stainless appliances and quartz counters. There is extra storage in the pantry on the way to the eat-in area of the kitchen. This lovely design then opens to the family room with a cozy wood burning fireplace. The main home continues with a french door leading to an over-sized three season room., leading to the fenced back yard with shed. Upstairs there are three good sized bedrooms, full bath, dedicated laundry room, bonus room over the garage and master suite, complete with walk in closet and full bath with a soaking claw foot tub. Basement has a finished hobby room, plumbed for an addt'l bathroom and has second flue in chimney. No detail was overlooked in the construction of this home with two zones of heating, generator hookup, irrigation, alarm system, water treatment system, UV air filter, whole house humidifier, newer tankless hot water heater and newer furnace. This type of quality doesn't come around often.
Location
State NH
County Nh-hillsborough
Area Nh-Hillsborough
Zoning RESIDE
Rooms
Basement Entrance Interior
Basement Partially Finished, Stairs - Interior, Storage Space, Interior Access
Interior
Interior Features Central Vacuum
Heating Gas - Natural
Cooling Central AC
Flooring Carpet, Hardwood, Tile
Equipment Irrigation System, Security System
Exterior
Exterior Feature Vinyl Siding
Parking Features Attached
Garage Spaces 2.0
Utilities Available Cable - Available, High Speed Intrnt -Avail, Underground Utilities
Waterfront Description No
View Y/N No
Water Access Desc No
View No
Roof Type Shingle - Asphalt
Building
Lot Description Corner, Landscaped, Level
Story 2
Foundation Concrete
Sewer Public
Water Public
Construction Status Existing
Schools
Elementary Schools Reeds Ferry School
Middle Schools Merrimack Middle School
High Schools Merrimack High School
School District Merrimack Sch Dst Sau #26
Read Less Info
Want to know what your home might be worth? Contact us for a FREE valuation!

Our team is ready to help you sell your home for the highest possible price ASAP







