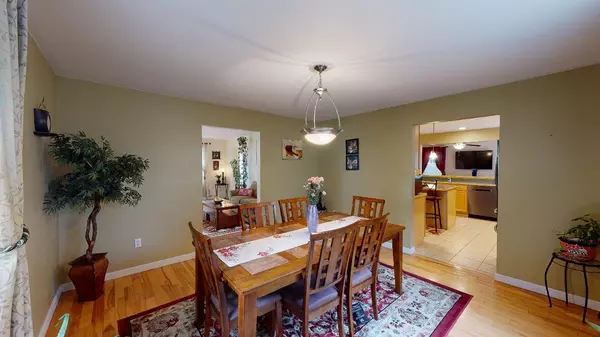Bought with Lipkin Audette Team • Coldwell Banker Hickok and Boardman
$485,000
$485,000
For more information regarding the value of a property, please contact us for a free consultation.
4 Beds
3 Baths
2,746 SqFt
SOLD DATE : 12/11/2020
Key Details
Sold Price $485,000
Property Type Single Family Home
Sub Type Single Family
Listing Status Sold
Purchase Type For Sale
Square Footage 2,746 sqft
Price per Sqft $176
Subdivision Dorset Farms
MLS Listing ID 4833362
Sold Date 12/11/20
Style Colonial
Bedrooms 4
Full Baths 2
Half Baths 1
Construction Status Existing
HOA Fees $6/ann
Year Built 2003
Annual Tax Amount $6,175
Tax Year 2020
Lot Size 7,405 Sqft
Acres 0.17
Property Description
Wonderful Dorset Farms Colonial overlooking common land with seasonal Mt Mansfield views. The 4 bedroom home has a great floor plan with almost 2800 sq ft of finished living space. Big open Eat-in kitchen with breakfast bar, new Samsung refrigerator and new Bosch Dishwasher, custom backsplash, walk in pantry and seating nook. The Kitchen opens to the family room and extends to large deck and onto your private backyard. Sunlit living room with cozy gas fireplace and large dining room. New Maple hardwood floors in the family and living room. Enjoy the front rocking porch, welcoming entry foyer with coat closet & rear mudroom with laundry. The Upstairs boasts four bedrooms, 2 baths, big open hallway and closets galore. Spacious private master suite with vaulted ceiling, 2 large walk-in closets and master bath with shower & relaxing soaking tub. Full unfinished basement for additional storage or finish to add more living space. Attached two car garage with ceiling racks for extra storage. Close proximity to South Burlington schools, shopping, UMall, Veterans Memorial Park with playground, baseball and soccer fields, Cairns Ice Skating Rink, Vermont National Golf Course and numerous bike and walking trails. Convenient commute via car or bicycle to UVM, UVM Medical Center, and downtown Burlington. 3D Virtual Tour available.
Location
State VT
County Vt-chittenden
Area Vt-Chittenden
Zoning Residential
Rooms
Basement Entrance Interior
Basement Concrete, Full, Stairs - Interior, Unfinished
Interior
Interior Features Ceiling Fan, Fireplace - Gas, Primary BR w/ BA, Vaulted Ceiling, Walk-in Closet, Walk-in Pantry, Whirlpool Tub, Laundry - 1st Floor
Heating Gas - Natural
Cooling None
Flooring Carpet, Hardwood, Tile
Equipment Satellite Dish, Smoke Detectr-Hard Wired
Exterior
Exterior Feature Vinyl Siding
Parking Features Attached
Garage Spaces 2.0
Garage Description Driveway, Garage
Utilities Available Phone, Cable, Gas - On-Site, High Speed Intrnt -Avail, Internet - Cable, Satellite, Telephone At Site
Amenities Available Common Acreage, Other
Roof Type Shingle
Building
Lot Description Level, Subdivision, Walking Trails
Story 2
Foundation Poured Concrete
Sewer Public
Water Public
Construction Status Existing
Schools
Elementary Schools Central School
Middle Schools Frederick H. Tuttle Middle Sch
High Schools South Burlington High School
School District South Burlington Sch Distict
Read Less Info
Want to know what your home might be worth? Contact us for a FREE valuation!

Our team is ready to help you sell your home for the highest possible price ASAP








