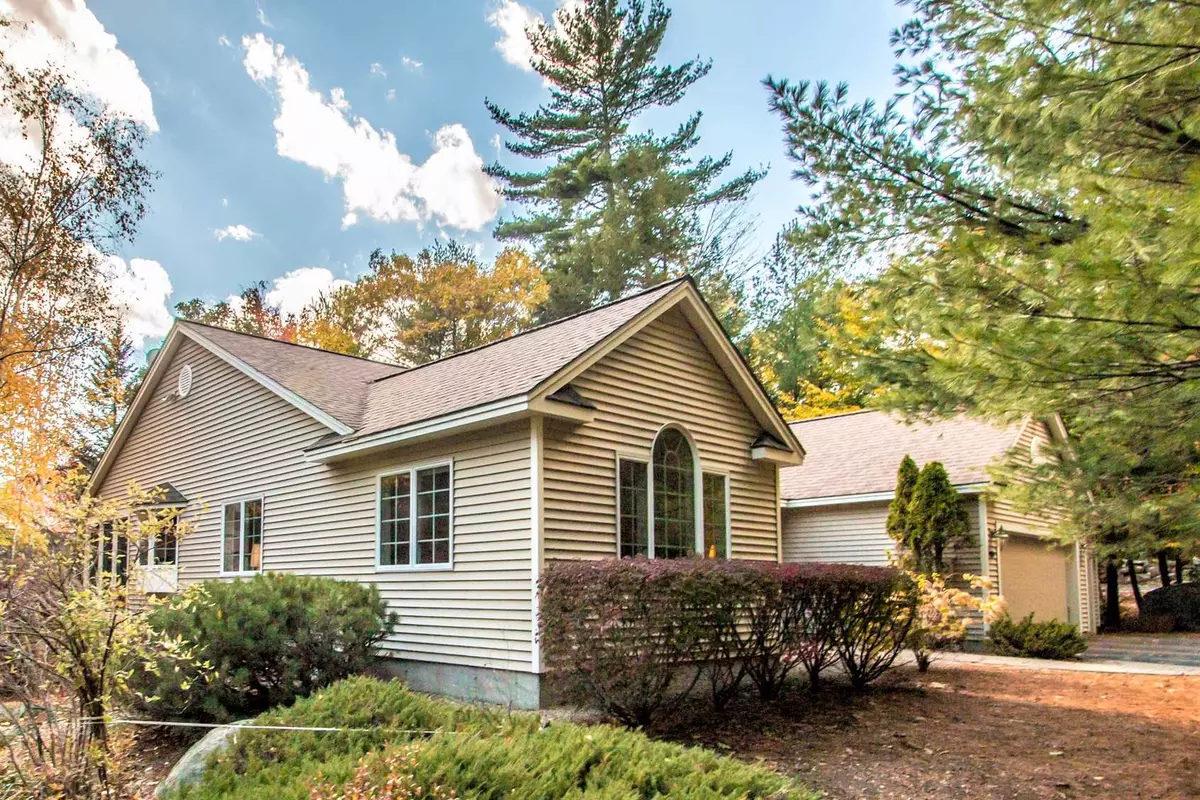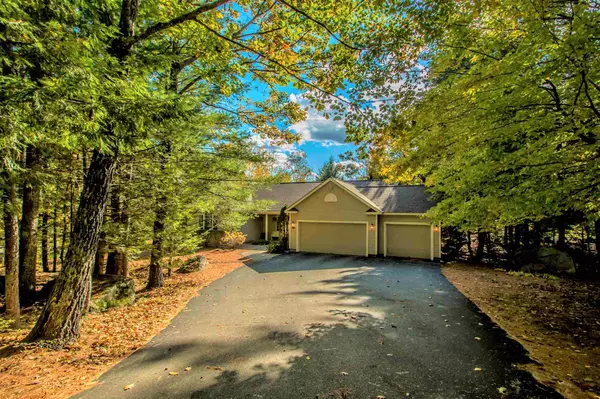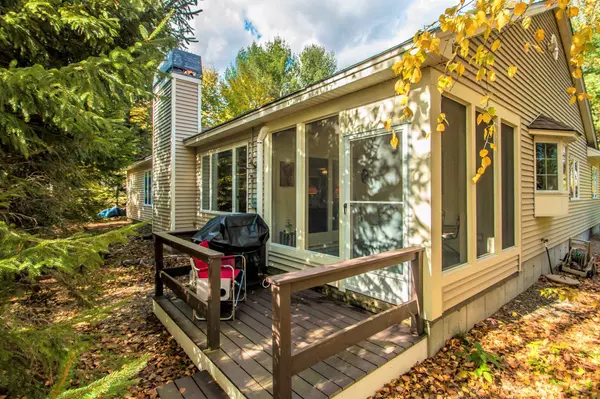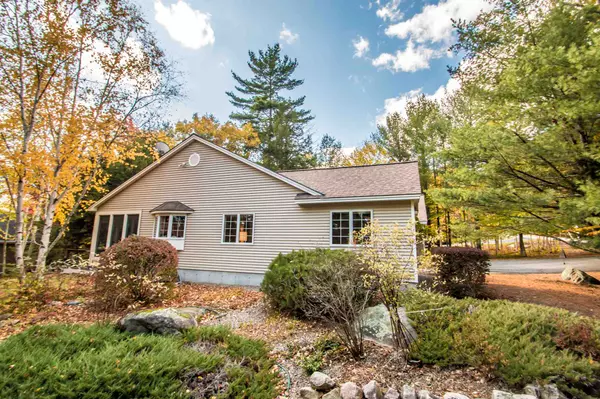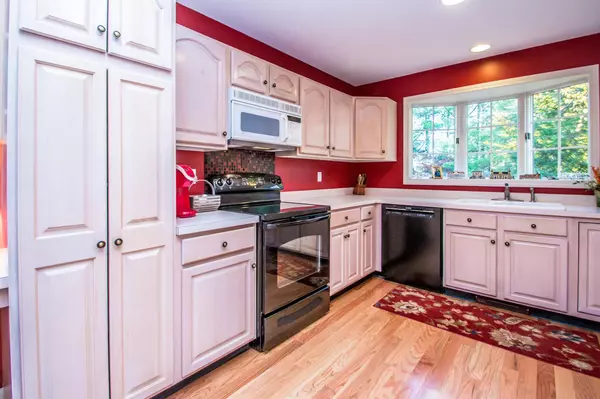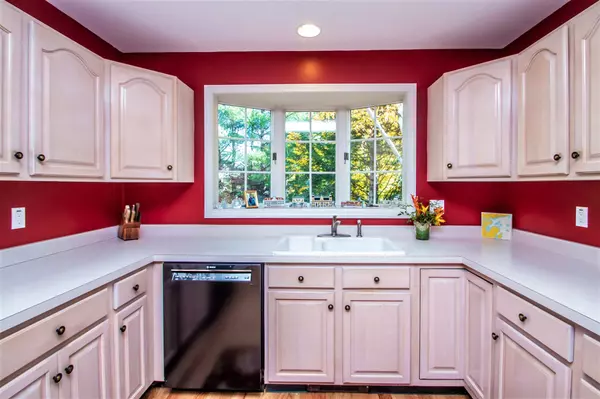Bought with Adam Dow • KW Coastal and Lakes & Mountains Realty/Wolfeboro
$535,000
$550,000
2.7%For more information regarding the value of a property, please contact us for a free consultation.
3 Beds
2 Baths
1,708 SqFt
SOLD DATE : 12/04/2020
Key Details
Sold Price $535,000
Property Type Single Family Home
Sub Type Single Family
Listing Status Sold
Purchase Type For Sale
Square Footage 1,708 sqft
Price per Sqft $313
MLS Listing ID 4833811
Sold Date 12/04/20
Style Contemporary
Bedrooms 3
Full Baths 2
Construction Status Existing
HOA Fees $162/ann
Year Built 1995
Annual Tax Amount $1,828
Tax Year 2019
Lot Size 0.520 Acres
Acres 0.52
Property Description
Single level living in beautiful Hales Location! This is one of the first homes built at Hale’s location on a desirable corner lot. The main living area has a cathedral ceiling and hardwood floors, great for entertaining. The kitchen, dining and living room all flow together with sliders to a screened in porch and grill deck, perfect for enjoying morning coffee and barbecue dinners. Curl up in front of your wood burning fireplace in winter and stay cool in the summer with your minisplit A/C. You will love the convenience of your master suite just off the living area with a large bedroom, en suite bath and a walk in closet. The sizeable guest bedrooms have their own wing with large windows and a shared hall bath. The separate laundry room has direct entry into a three bay garage where you can keep two cars and your golf cart as owners golf free at the onsite course! Called one of the most beautiful golf developments in the country by Golf Magazine this is the place to be in all seasons. For $300 a year the whole household has access to the amenities at the White Mountain Hotel & Resort including a fitness center and an outdoor heated pool and Jacuzzi. Walk to Echo Lake from the home, hike the many trails in the White Mountain National Forest, cross country ski on the golf course in winter, or take the 2 mile trip into North Conway Village with hundreds of tax free shops and restaurants to enjoy.
Location
State NH
County Nh-carroll
Area Nh-Carroll
Zoning 1-L/B
Interior
Interior Features Cathedral Ceiling, Fireplace - Wood, Kitchen/Dining, Kitchen/Living, Living/Dining, Primary BR w/ BA, Natural Light, Skylight, Laundry - 1st Floor
Heating Gas - LP/Bottle
Cooling Mini Split
Flooring Hardwood, Tile, Vinyl
Equipment Air Conditioner
Exterior
Exterior Feature Vinyl Siding
Parking Features Attached
Garage Spaces 3.0
Utilities Available Cable, Gas - LP/Bottle, Internet - Cable
Amenities Available Golf
Roof Type Shingle - Asphalt
Building
Lot Description Corner, Wooded
Story 1
Foundation Concrete
Sewer 1250 Gallon, Private, Septic Design Available, Septic
Water Community
Construction Status Existing
Schools
Elementary Schools John Fuller Elementary School
Middle Schools A. Crosby Kennett Middle Sch
High Schools A. Crosby Kennett Sr. High
School District Sau #9
Read Less Info
Want to know what your home might be worth? Contact us for a FREE valuation!

Our team is ready to help you sell your home for the highest possible price ASAP



