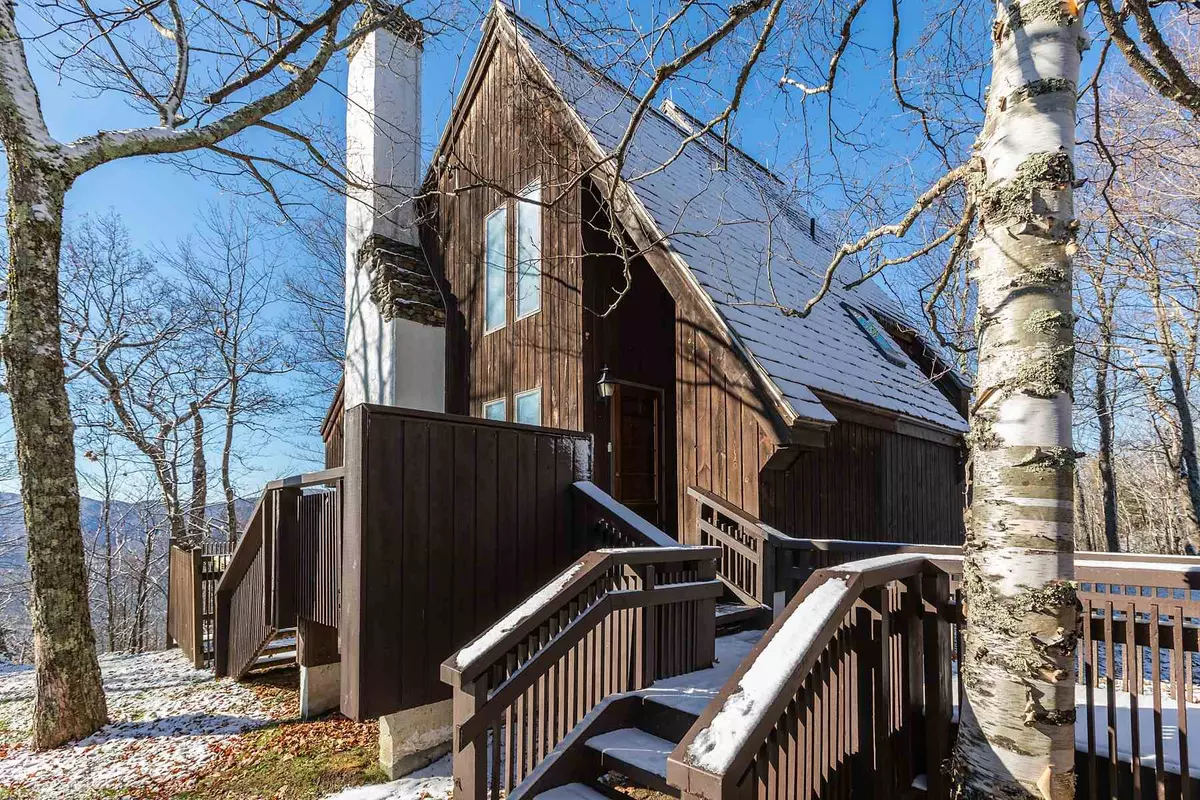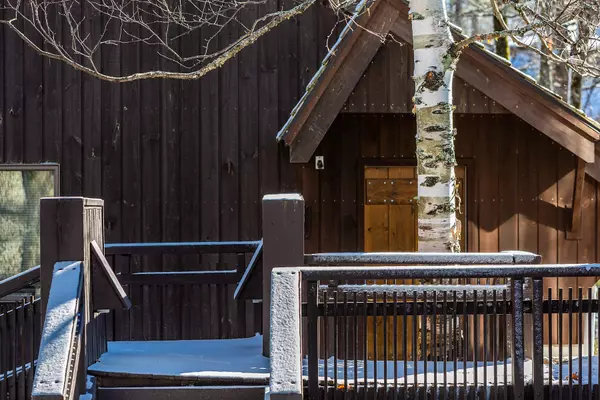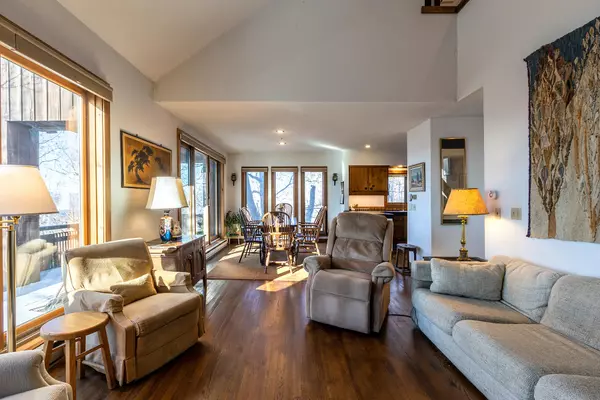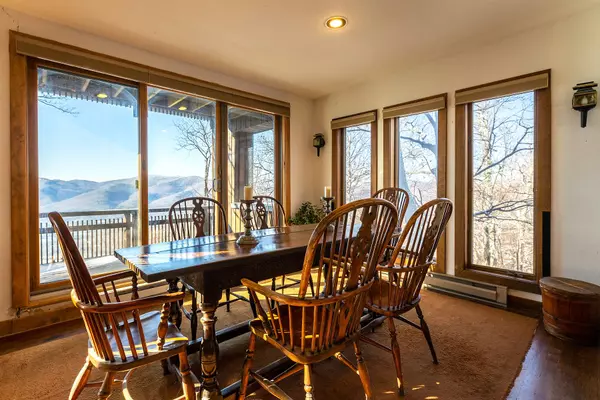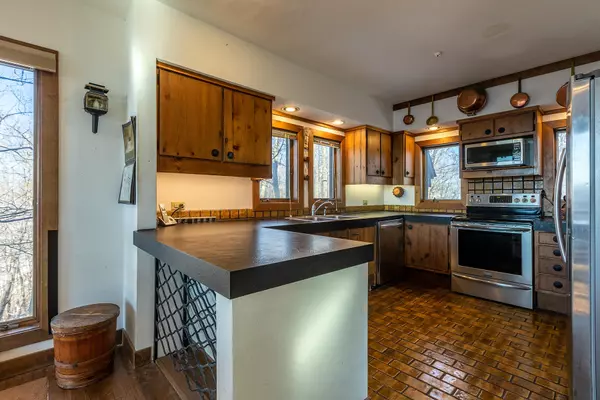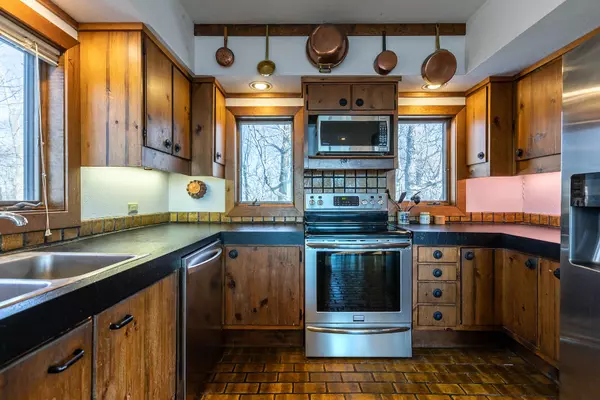Bought with The Hammond Team • KW Vermont
$515,000
$515,000
For more information regarding the value of a property, please contact us for a free consultation.
3 Beds
3 Baths
1,955 SqFt
SOLD DATE : 03/02/2021
Key Details
Sold Price $515,000
Property Type Single Family Home
Sub Type Single Family
Listing Status Sold
Purchase Type For Sale
Square Footage 1,955 sqft
Price per Sqft $263
Subdivision Great Hawk Colony
MLS Listing ID 4837612
Sold Date 03/02/21
Style Contemporary
Bedrooms 3
Full Baths 2
Half Baths 1
Construction Status Existing
HOA Fees $275/ann
Year Built 1979
Annual Tax Amount $7,844
Tax Year 2020
Lot Size 6.800 Acres
Acres 6.8
Property Description
First time being offered, 3 bedroom, 2 ½ bathroom, Contemporary home located in the Great Hawk Colony, Rochester VT. Designed by Robert Carl Williams with consideration to Vermont's natural beauty, is a three-level home nestled in the trees at the height of the mountain to take advantage of the stunning westerly views. Banks of windows bring the outdoors in, and the large deck offers extended outdoor living space and spectacular sunsets. The main floor consists of a living/dining room, kitchen and half bath. On the second level is the owner's suite. The lower level has 2 additional bedrooms, office, storage room, laundry and full bathroom. The home is outfitted with a full house generator to keep the lights on, and a beautiful stone fireplace for added ambiance. Included is a finished 1 car heated detached garage, which is outfitted with a partially finished apartment. Waiting for the final touches, the sheetrock is completed, and kitchen and bathroom are roughed in. Close to all the outdoor activities that Vermont has to offer, and within 30-45 minutes of numerous ski resorts.
Location
State VT
County Vt-windsor
Area Vt-Windsor
Zoning residential
Rooms
Basement Entrance Interior
Basement Crawl Space
Interior
Interior Features Cathedral Ceiling, Ceiling Fan, Dining Area, Fireplace - Wood, Fireplaces - 1, Laundry Hook-ups, Living/Dining, Primary BR w/ BA, Natural Light, Security, Storage - Indoor, Laundry - Basement
Heating Electric, Wood
Cooling None
Flooring Brick, Carpet, Wood
Equipment Security System, Generator - Standby
Exterior
Exterior Feature Vertical, Wood, Wood Siding
Parking Features Detached
Garage Spaces 1.0
Garage Description Driveway, Garage, On-Site, Parking Spaces 4
Utilities Available Phone, Gas - LP/Bottle, High Speed Intrnt -AtSite, High Speed Intrnt -Avail, Telephone At Site, Underground Utilities
Roof Type Shake,Shingle - Wood
Building
Lot Description Mountain View, Open, Steep, Trail/Near Trail, View, Wooded
Story 2
Foundation Concrete
Sewer Leach Field - Off-Site, Septic Shared
Water Drilled Well
Construction Status Existing
Read Less Info
Want to know what your home might be worth? Contact us for a FREE valuation!

Our team is ready to help you sell your home for the highest possible price ASAP


