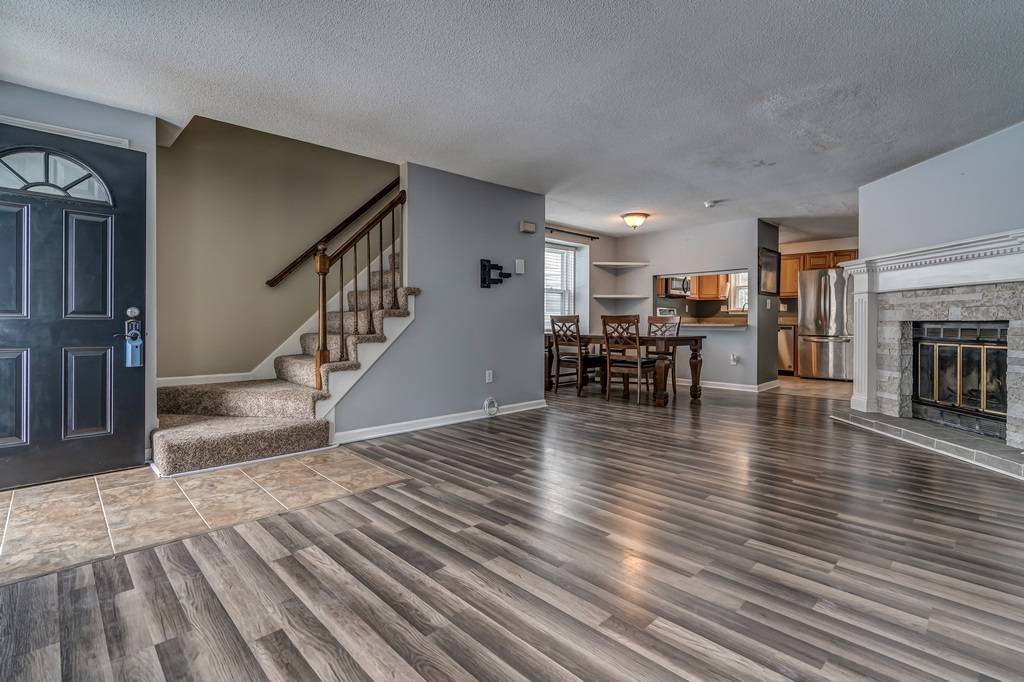Bought with Thomas Beauchemin • RE/MAX Synergy
$250,000
$250,000
For more information regarding the value of a property, please contact us for a free consultation.
2 Beds
2 Baths
1,546 SqFt
SOLD DATE : 01/29/2021
Key Details
Sold Price $250,000
Property Type Condo
Sub Type Condo
Listing Status Sold
Purchase Type For Sale
Square Footage 1,546 sqft
Price per Sqft $161
MLS Listing ID 4841442
Sold Date 01/29/21
Style End Unit,Townhouse
Bedrooms 2
Full Baths 1
Half Baths 1
Construction Status Existing
HOA Fees $355/mo
Year Built 1986
Annual Tax Amount $4,047
Tax Year 2020
Property Sub-Type Condo
Property Description
Not too big, not too small, just right in every way!! This Bradford Woods condo is an end unit which makes it light and bright! The kitchen is fully applianced with a stainless stove, microwave, dishwasher and refrigerator - the bonus is the stacked washer / dryer! There are easy to care for granite counters, with a pass through to a nice dining area. The spacious living room boasts a wood burning fireplace the perfect place to relax and enjoy this winter. There is also a convenient 1/2 bath on the 1st floor. The second floor offers a very nice master suite with an oversized double closet and a nicely appointed full bath. There is a 2nd bedroom also with its own bath. The fully finished 3rd floor loft with a skylight gives great additional living space for whatever might suit your needs. 2 window air conditioners to remain. All has been freshly painted and 4 Mysa energy saving smart thermostats have been installed. There is a rear patio area with a built-in storage area all facing the woods. This move-in ready unit has sooooo much to offer - come and make it your own! Showings to start Saturday, 12/12/20, 9:00am
Location
State NH
County Nh-hillsborough
Area Nh-Hillsborough
Zoning RESIDE
Interior
Interior Features Attic, Blinds, Ceiling Fan, Dining Area, Fireplace - Wood, Fireplaces - 1, Living/Dining, Primary BR w/ BA, Skylight, Laundry - 1st Floor
Heating Electric
Cooling None
Flooring Carpet, Ceramic Tile, Laminate
Equipment Window AC
Exterior
Exterior Feature Clapboard
Garage Description Parking Spaces 2
Utilities Available Cable
Amenities Available Building Maintenance, Club House, Master Insurance, Playground, Pool - In-Ground, Tennis Court, Trash Removal
Roof Type Shingle - Asphalt
Building
Lot Description Condo Development, Landscaped
Story 2
Foundation Slab w/ Frost Wall
Sewer Public Sewer On-Site
Water Public
Construction Status Existing
Schools
Elementary Schools Reeds Ferry School
Middle Schools Merrimack Middle School
High Schools Merrimack High School
School District Merrimack Sch Dst Sau #26
Read Less Info
Want to know what your home might be worth? Contact us for a FREE valuation!

Our team is ready to help you sell your home for the highest possible price ASAP







