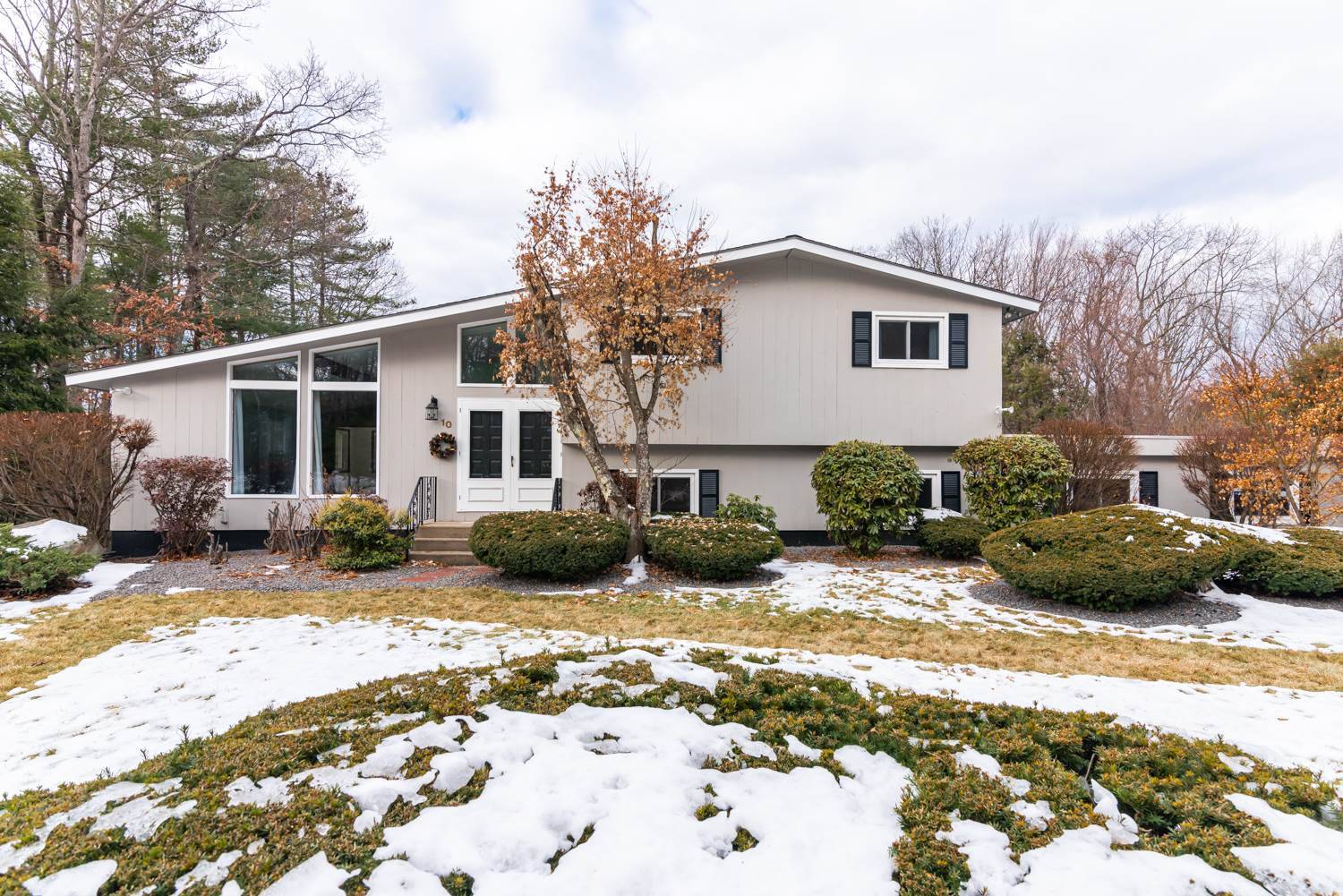Bought with Kerri Crowley • Keller Williams Realty-Metropolitan
$470,000
$444,900
5.6%For more information regarding the value of a property, please contact us for a free consultation.
4 Beds
3 Baths
2,510 SqFt
SOLD DATE : 02/19/2021
Key Details
Sold Price $470,000
Property Type Single Family Home
Sub Type Single Family
Listing Status Sold
Purchase Type For Sale
Square Footage 2,510 sqft
Price per Sqft $187
MLS Listing ID 4844040
Sold Date 02/19/21
Style Contemporary,Tri-Level
Bedrooms 4
Full Baths 1
Three Quarter Bath 2
Construction Status Existing
Year Built 1978
Annual Tax Amount $8,055
Tax Year 2019
Lot Size 0.920 Acres
Acres 0.92
Property Sub-Type Single Family
Property Description
This beautiful tri-level home is looking for a new family! It is located in a dream neighborhood, with easy access to 101A, Rte 3, recreation, shopping, and entertainment. This .92 acre lovingly landscaped and maintained yard, filled with perennials, is sure to impress! The main level has generous living areas, to include; a spacious living room w beautiful windows to let the sun shine in, vaulted ceilings, dining area, kitchen, and a fully insulated and heated sunroom running along the rear of the house. The sunroom boasts beautiful views of the pool, stunning sunsets, and a whole lot of privacy! On the upper level, the master bedroom has an en suite 3/4 bathroom for convenience, and the master could be separated into 2 rooms to create an additional bedroom or office space, if needed. The main bath has been updated to include a tile surround, deep tub, new tile flooring and granite vanity. There are 2 additional bedrooms on this level. The walkout lower level family room is spacious yet cozy, with a wood stove insert, and slider for easy access to the pool. There is also a 4th bedroom, with a 3/4 bath just outside that room, which could make an excellent in-law suite. Direct access to a 2 car garage, central air, irrigation system, fresh exterior paint, a brand new driveway and lawn are only some of the recent updates. This home is served by public water and has been lovingly maintained. Come take a look, as it will not last long!
Location
State NH
County Nh-hillsborough
Area Nh-Hillsborough
Zoning RESIDE
Rooms
Basement Entrance Interior
Basement Unfinished
Interior
Interior Features Cathedral Ceiling, Fireplaces - 1, Primary BR w/ BA, Wood Stove Insert
Heating Oil
Cooling Central AC
Flooring Carpet, Laminate, Tile
Equipment Irrigation System
Exterior
Exterior Feature Clapboard
Parking Features Attached
Garage Spaces 2.0
Utilities Available Cable
Roof Type Shingle - Architectural
Building
Lot Description Landscaped
Story 2
Foundation Concrete
Sewer Private
Water Public
Construction Status Existing
Schools
Elementary Schools Thorntons Ferry School
Middle Schools Merrimack Middle School
High Schools Merrimack High School
School District Merrimack Sch Dst Sau #26
Read Less Info
Want to know what your home might be worth? Contact us for a FREE valuation!

Our team is ready to help you sell your home for the highest possible price ASAP







