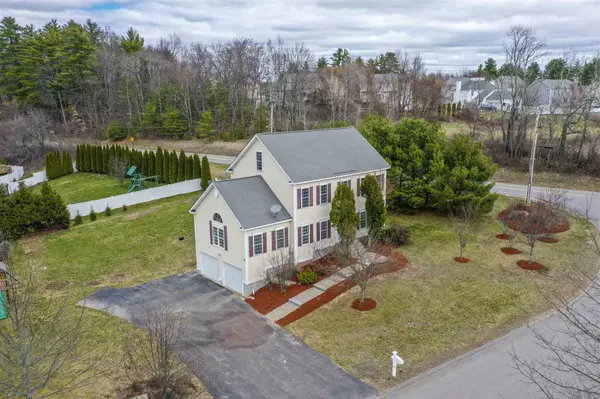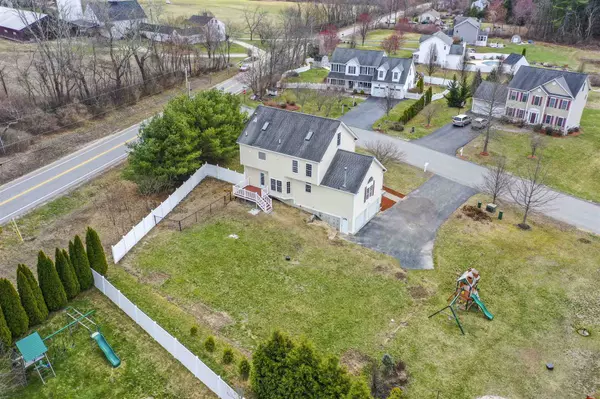Bought with Elizabeth C LeClaire Furbush • Keller Williams Realty-Metropolitan
$650,000
$599,900
8.4%For more information regarding the value of a property, please contact us for a free consultation.
4 Beds
3 Baths
3,000 SqFt
SOLD DATE : 05/28/2021
Key Details
Sold Price $650,000
Property Type Single Family Home
Sub Type Single Family
Listing Status Sold
Purchase Type For Sale
Square Footage 3,000 sqft
Price per Sqft $216
Subdivision Greenfield Farms
MLS Listing ID 4855404
Sold Date 05/28/21
Style Colonial
Bedrooms 4
Full Baths 2
Half Baths 1
Construction Status Existing
Year Built 2004
Annual Tax Amount $9,375
Tax Year 2020
Lot Size 0.980 Acres
Acres 0.98
Property Description
Welcome to one of Bedford NH most sought-after communities in "Greenfield Farms"! Enjoy the shared open spaces and fields throughout the development. Beautifully Updated, Move-In Condition, 4 Bedroom, 3 Bath Colonial Style Home settled on a Groomed Acre Homesite = you cant go wrong! All Updated for your convenience w/ Gorgeous Hardwood Floors, Wood Stairs, Light and Bright Eat-In Granite Kitchen w/ New Appliances, Gas Range, Cathedral Family Room, 9 ft Ceilings, Propane Hot-Air Heat w/ Central Air, Fireplace, Public Water/Sewer, Corner lot with Privacy Fencing, Paver Walkway, Rear Deck, Master "en suite" has Large Soaking Tub and Dual Vanities, 3rd Floor Walkup has loads of options, use as a 4th Bedroom "Teen Suite" or additional Family Room. No Lack of space in this property! Top-Rated Schools, EZ access to highways and shopping, DONT MISS OUT! Delayed Showings until Thursday, April 15th, 2021
Location
State NH
County Nh-hillsborough
Area Nh-Hillsborough
Zoning RES
Rooms
Basement Entrance Walkout
Basement Concrete Floor, Daylight, Full, Stairs - Interior, Storage Space, Walkout
Interior
Interior Features Cathedral Ceiling, Ceiling Fan, Fireplace - Gas, Fireplaces - 1, Laundry Hook-ups, Primary BR w/ BA, Natural Light, Skylight, Storage - Indoor, Walk-in Closet, Laundry - 1st Floor
Heating Gas - LP/Bottle
Cooling Central AC
Flooring Carpet, Wood
Equipment Smoke Detector
Exterior
Exterior Feature Vinyl Siding
Parking Features Under
Garage Spaces 2.0
Garage Description Driveway, Garage, Off Street, Parking Spaces 1 - 10, Paved
Utilities Available Cable - Available
Waterfront Description No
View Y/N No
Water Access Desc No
View No
Roof Type Shingle - Architectural
Building
Lot Description Corner, Country Setting, Landscaped, Level, Rolling, Subdivision, Trail/Near Trail
Story 2
Foundation Concrete
Sewer Public
Water Public
Construction Status Existing
Schools
Elementary Schools Memorial School
Middle Schools Mckelvie Intermediate School
High Schools Bedford High School
School District Bedford Sch District Sau #25
Read Less Info
Want to know what your home might be worth? Contact us for a FREE valuation!

Our team is ready to help you sell your home for the highest possible price ASAP







