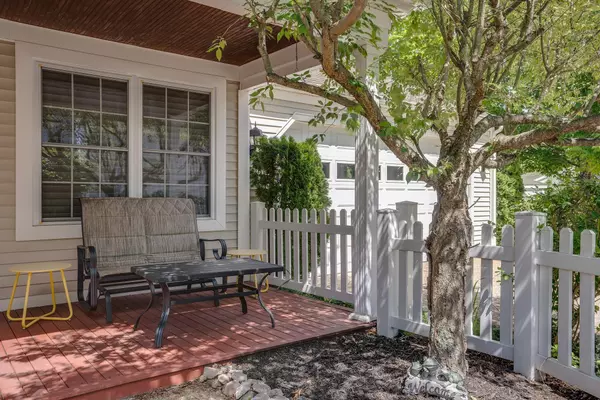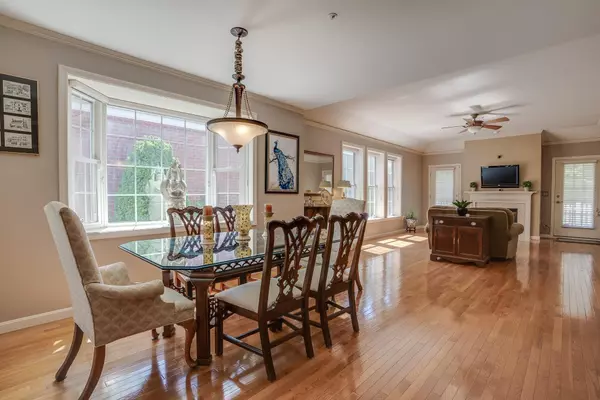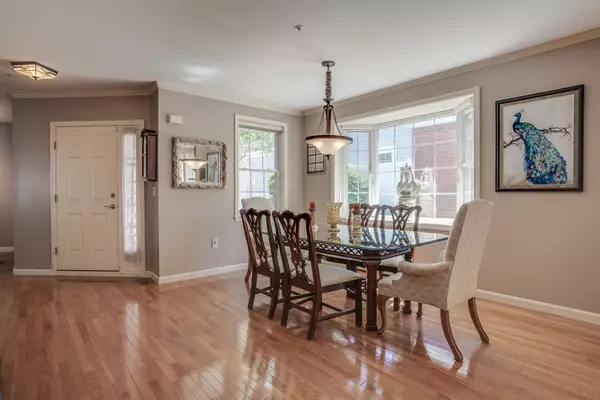Bought with Darleen E Wilkins • Century 21 Dumont and Assoc.
$555,000
$499,000
11.2%For more information regarding the value of a property, please contact us for a free consultation.
2 Beds
2 Baths
1,632 SqFt
SOLD DATE : 07/06/2022
Key Details
Sold Price $555,000
Property Type Single Family Home
Sub Type Single Family
Listing Status Sold
Purchase Type For Sale
Square Footage 1,632 sqft
Price per Sqft $340
Subdivision The Mews At Bedford
MLS Listing ID 4915284
Sold Date 07/06/22
Style Detached,Freestanding,Ranch
Bedrooms 2
Full Baths 1
Three Quarter Bath 1
Construction Status Existing
HOA Fees $170/mo
Year Built 2001
Annual Tax Amount $7,113
Tax Year 2021
Lot Size 8,712 Sqft
Acres 0.2
Property Description
Immaculate LIGHT and BRIGHT Open Concept Living at the MEWS of BEDFORD with 1,632 sq ft of SINGLE FLOOR living, 2 bedrooms, 2 baths and a true 2 car garage. MOVE IN READY! The gracious open living/dining rooms feature a vaulted ceiling, abundant natural light from windows on 3 sides, hardwood floors and a gas fireplace. The dining room has a bay window to capture more garden views. The living room provides 2 doors to the private, fenced back yard, complete with AWNING. The spacious eat-in kitchen has white cabinetry, granite surfaces, stainless appliances, gas range, and a 3-door fridge. Handy access directly from the garage makes bringing in groceries a breeze...plus garage provides access to side yard/BBQ area. A laundry room / pantry off the kitchen is super convenient. The primary suite also has hardwood flooring, two vanities, a great walk-in closet and a 3/4 bathroom. The second bedroom / den has hardwood floors and a ceiling fan. The updated guest bath has a marble topped vanity and glass door shower. The gi-normous lower level could be finished to provide additional living or recreational space. Low monthly fee (approx. $150). MEGA CONVENIENT location near all amenities, airport, medical facilities and highways. VISit Today!
Location
State NH
County Nh-hillsborough
Area Nh-Hillsborough
Zoning CO
Rooms
Basement Entrance Interior
Basement Storage Space, Unfinished
Interior
Interior Features Blinds, Ceiling Fan, Dining Area, Fireplace - Gas, Fireplaces - 1, Security, Storage - Indoor, Window Treatment, Laundry - 1st Floor
Heating Gas - Natural
Cooling Central AC
Flooring Carpet, Other, Vinyl Plank
Equipment Irrigation System, Security System, Smoke Detectr-Batt Powrd
Exterior
Exterior Feature Other, Vinyl Siding
Parking Features Attached
Garage Spaces 2.0
Garage Description Driveway, Garage
Utilities Available Cable - At Site
Amenities Available Landscaping, Other, Snow Removal
Roof Type Shingle - Asphalt
Building
Lot Description Level, Subdivision, Trail/Near Trail, Wooded
Story 1
Foundation Concrete
Sewer Public
Water Public
Construction Status Existing
Schools
Elementary Schools Peter Woodbury Sch
Middle Schools Ross A Lurgio Middle School
High Schools Bedford High School
School District Bedford Sch District Sau #25
Read Less Info
Want to know what your home might be worth? Contact us for a FREE valuation!

Our team is ready to help you sell your home for the highest possible price ASAP







