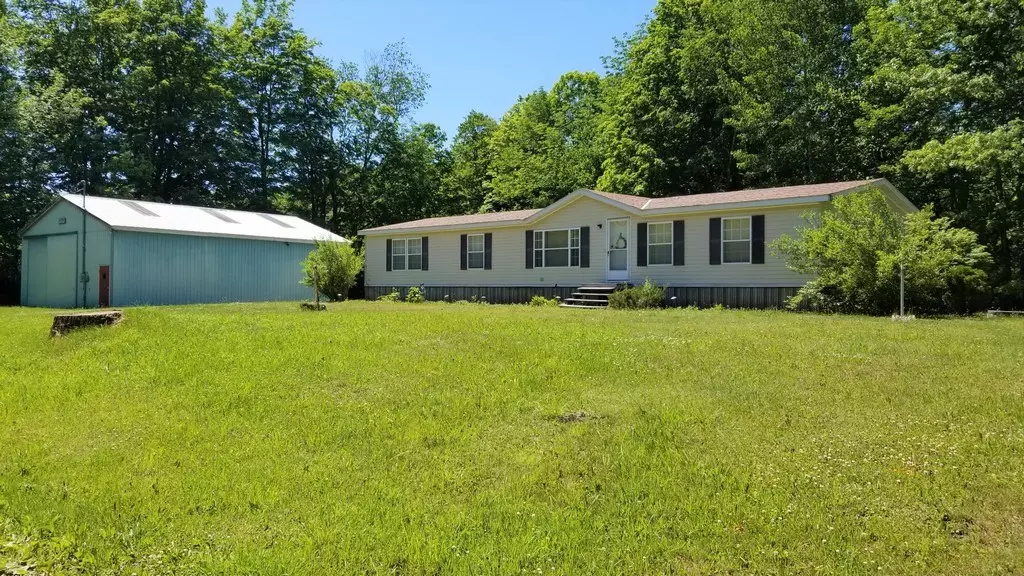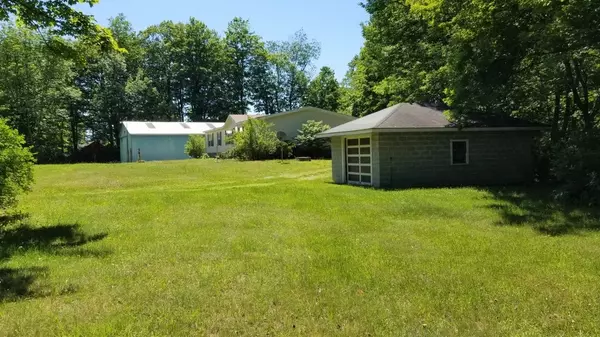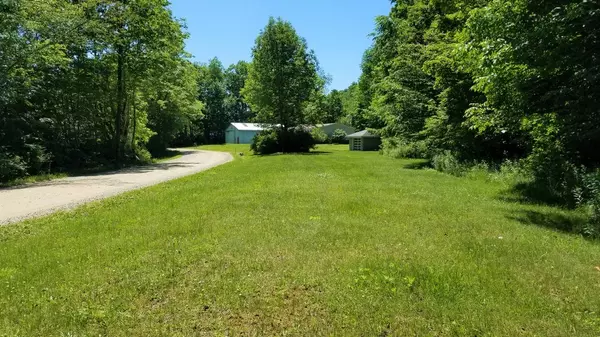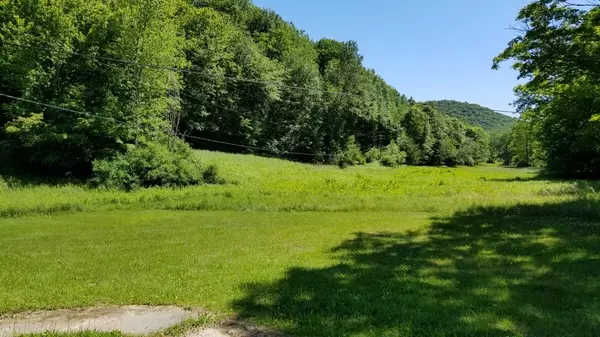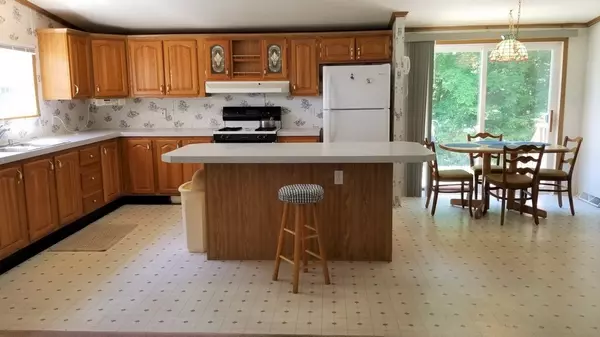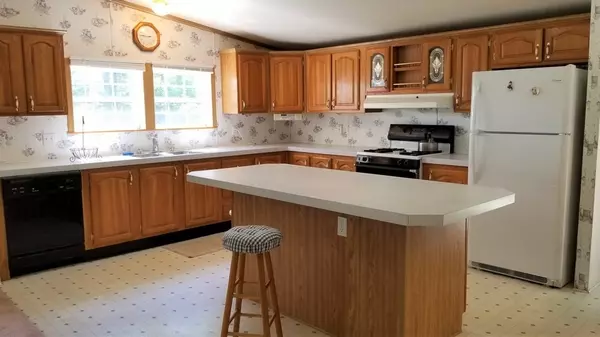Bought with Greg Cutler • TPW Real Estate
$210,000
$215,000
2.3%For more information regarding the value of a property, please contact us for a free consultation.
3 Beds
3 Baths
1,792 SqFt
SOLD DATE : 05/28/2021
Key Details
Sold Price $210,000
Property Type Single Family Home
Sub Type Single Family
Listing Status Sold
Purchase Type For Sale
Square Footage 1,792 sqft
Price per Sqft $117
MLS Listing ID 4811442
Sold Date 05/28/21
Style Double Wide
Bedrooms 3
Full Baths 1
Half Baths 1
Three Quarter Bath 1
Construction Status Existing
Year Built 1994
Annual Tax Amount $3,632
Tax Year 2020
Lot Size 7.300 Acres
Acres 7.3
Property Description
An extraordinary opportunity to own a secluded, private and beautifully maintained 3 bedroom, 3 bath home with cathedral ceilings, as well as, an enormous bright & airy kitchen/family room, dining room and living room! The property also includes a cottage, large metal building for many uses and a single car garage/workshop on 7.3 rural private acres! Lots of income potential for rent-able cottage and metal building big enough and suitable for RV storage. Metal building has large front and back doors with existing storage racks and has electric service. Get your fishing gear and head down to Terry Brook which runs alongside and through the property. Agriculture opportunity with large meadow. The circular drive makes entering and exit a breeze!
Location
State VT
County Vt-bennington
Area Vt-Bennington
Zoning RR
Interior
Interior Features Blinds, Cathedral Ceiling, Ceiling Fan, Dining Area, Draperies, Kitchen Island, Kitchen/Dining, Kitchen/Family, Primary BR w/ BA, Natural Light, Laundry - 1st Floor
Heating Kerosene
Cooling Central AC
Flooring Carpet, Vinyl
Equipment Satellite Dish, Smoke Detector
Exterior
Exterior Feature Vinyl Siding
Parking Features Detached
Garage Spaces 3.0
Garage Description Garage, RV Accessible, Covered
Utilities Available DSL - Available, Gas - LP/Bottle, Satellite, Satellite Internet
Roof Type Shingle - Asphalt
Building
Lot Description Agricultural, Country Setting, Farm, Field/Pasture, Landscaped, Level, Mountain View, River, River Frontage, Rolling, Secluded, View, Wooded
Story 1
Foundation Skirted
Sewer 1000 Gallon, Septic
Water Drilled Well
Construction Status Existing
Schools
Elementary Schools Fisher Elementary School
Middle Schools Arlington Memorial Junior Seni
High Schools Choice
School District Arlington School District
Read Less Info
Want to know what your home might be worth? Contact us for a FREE valuation!

Our team is ready to help you sell your home for the highest possible price ASAP



