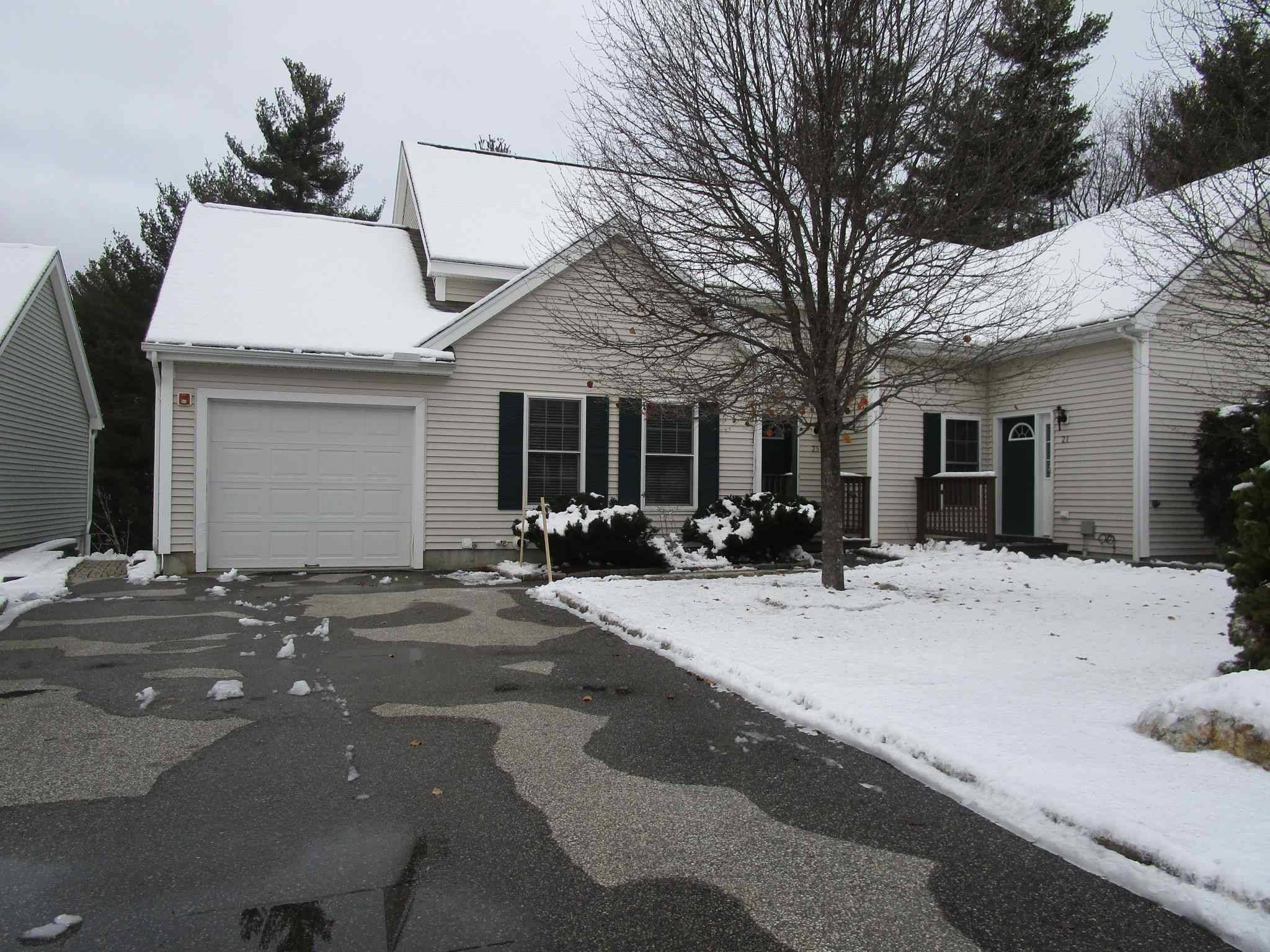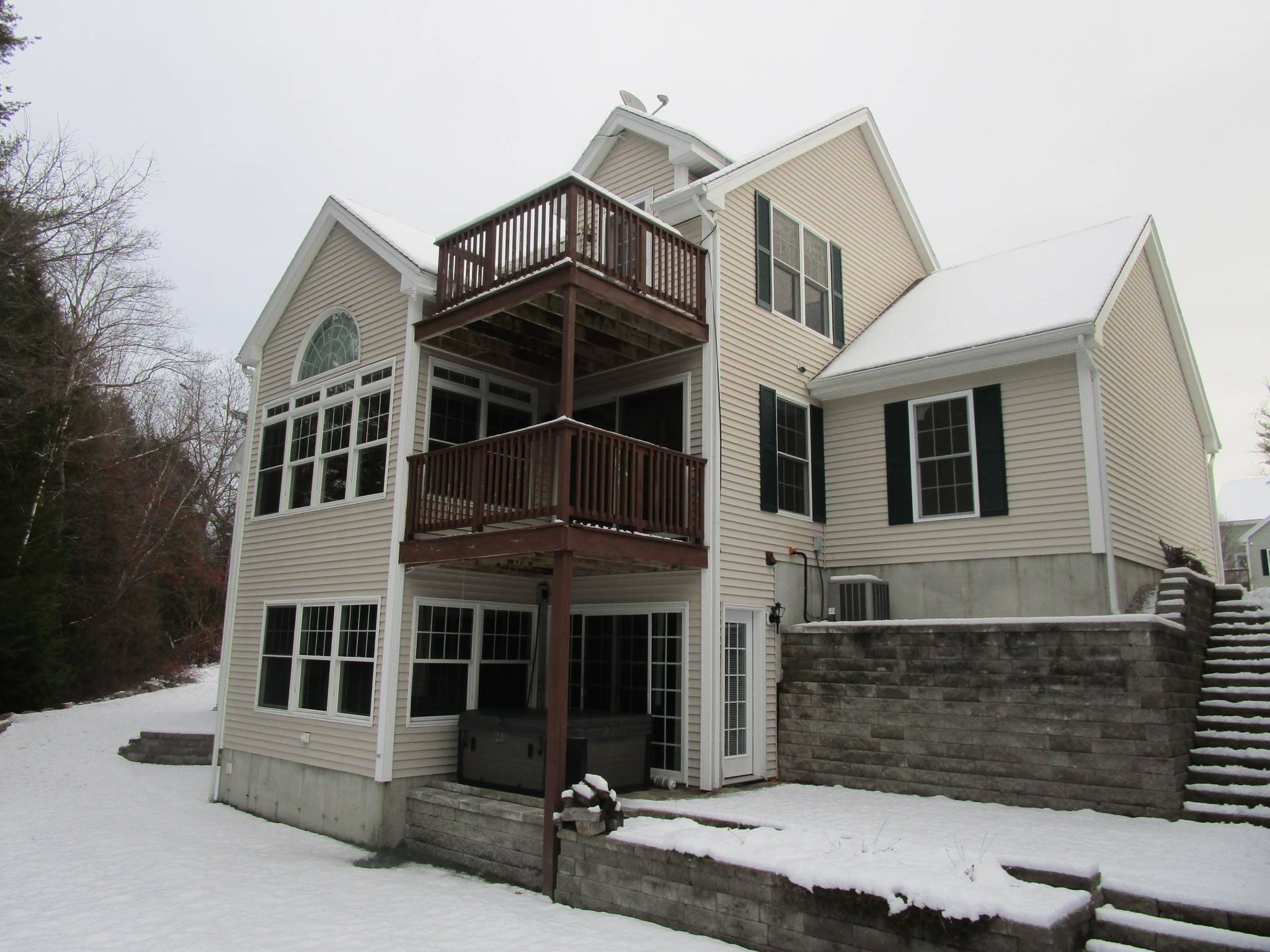Bought with Peter McClintick • McClintick Real Estate Inc
$390,000
$399,900
2.5%For more information regarding the value of a property, please contact us for a free consultation.
2 Beds
3 Baths
2,262 SqFt
SOLD DATE : 02/12/2021
Key Details
Sold Price $390,000
Property Type Condo
Sub Type Condo
Listing Status Sold
Purchase Type For Sale
Square Footage 2,262 sqft
Price per Sqft $172
MLS Listing ID 4833688
Sold Date 02/12/21
Style Duplex,End Unit,Townhouse
Bedrooms 2
Half Baths 1
Three Quarter Bath 2
Construction Status Existing
HOA Fees $260/mo
Year Built 2006
Annual Tax Amount $5,716
Tax Year 2019
Property Sub-Type Condo
Property Description
Custom end unit townhouse condo in Souhegan River View Village. This gorgeous condo sits along the Souhegan River and has views of the river. The interior design is the only one like it in the community. It is loaded with upgrades and quality features. 1st floor is perfect for entertaining with the open concept kitchen, dining and living room. Kitchen features 11' two tier island, granite counters, under cabinet lighting, stainless steel appliances. Living room has large pallidum window and vaulted ceiling. Deck off dining has view of the river. First floor bedroom. The master bedroom suite is the entire 2nd level and it has a huge walk-in closet, built-in bureaus, and beautiful bathroom. You love the tiled walk-in shower which has multiple heads and steam option. Private deck off the master bedroom overlooks the backyard and Souhegan River. Walkout basement is finished with a family room and 3/4 bath. Gas fireplace in the family room. There is a hot tub and patio off walkout basement. Private backyard. You are just steps away from walking trail along the Souhegan River. Other extras include hardwood and tile flooring, recessed lighting, walkup attic, home generator, on-demand hot water, central air, central vac, fire suppression system and 1 car garage. Souhegan River View Village is a 55+ age community. You don't need to be 55+ to purchase, but your head of household needs to be 55+ and occupy the property for 30+ continuous days per year.
Location
State NH
County Nh-hillsborough
Area Nh-Hillsborough
Zoning Residential
Body of Water River
Rooms
Basement Entrance Interior
Basement Daylight, Finished, Walkout
Interior
Interior Features Central Vacuum, Attic, Blinds, Cathedral Ceiling, Ceiling Fan, Dining Area, Fireplace - Gas, Fireplaces - 1, Kitchen Island, Kitchen/Dining, Primary BR w/ BA, Vaulted Ceiling, Walk-in Closet, Window Treatment
Heating Gas - Natural
Cooling Central AC
Flooring Carpet, Hardwood, Tile
Equipment Smoke Detectr-Hard Wired, Sprinkler System, Generator - Standby
Exterior
Exterior Feature Vinyl Siding
Parking Features Attached
Garage Spaces 1.0
Garage Description Driveway, Garage
Community Features 55 and Over
Utilities Available Cable, Internet - Cable, Telephone Available, Underground Utilities
Amenities Available Club House
Waterfront Description Yes
View Y/N Yes
Water Access Desc Yes
View Yes
Roof Type Shingle
Building
Lot Description Condo Development, Landscaped, River Frontage, Water View
Story 2
Foundation Poured Concrete
Sewer Public
Water Public
Construction Status Existing
Schools
Elementary Schools Thorntons Ferry School
Middle Schools Merrimack Middle School
High Schools Merrimack High School
School District Merrimack Sch Dst Sau #26
Read Less Info
Want to know what your home might be worth? Contact us for a FREE valuation!

Our team is ready to help you sell your home for the highest possible price ASAP







