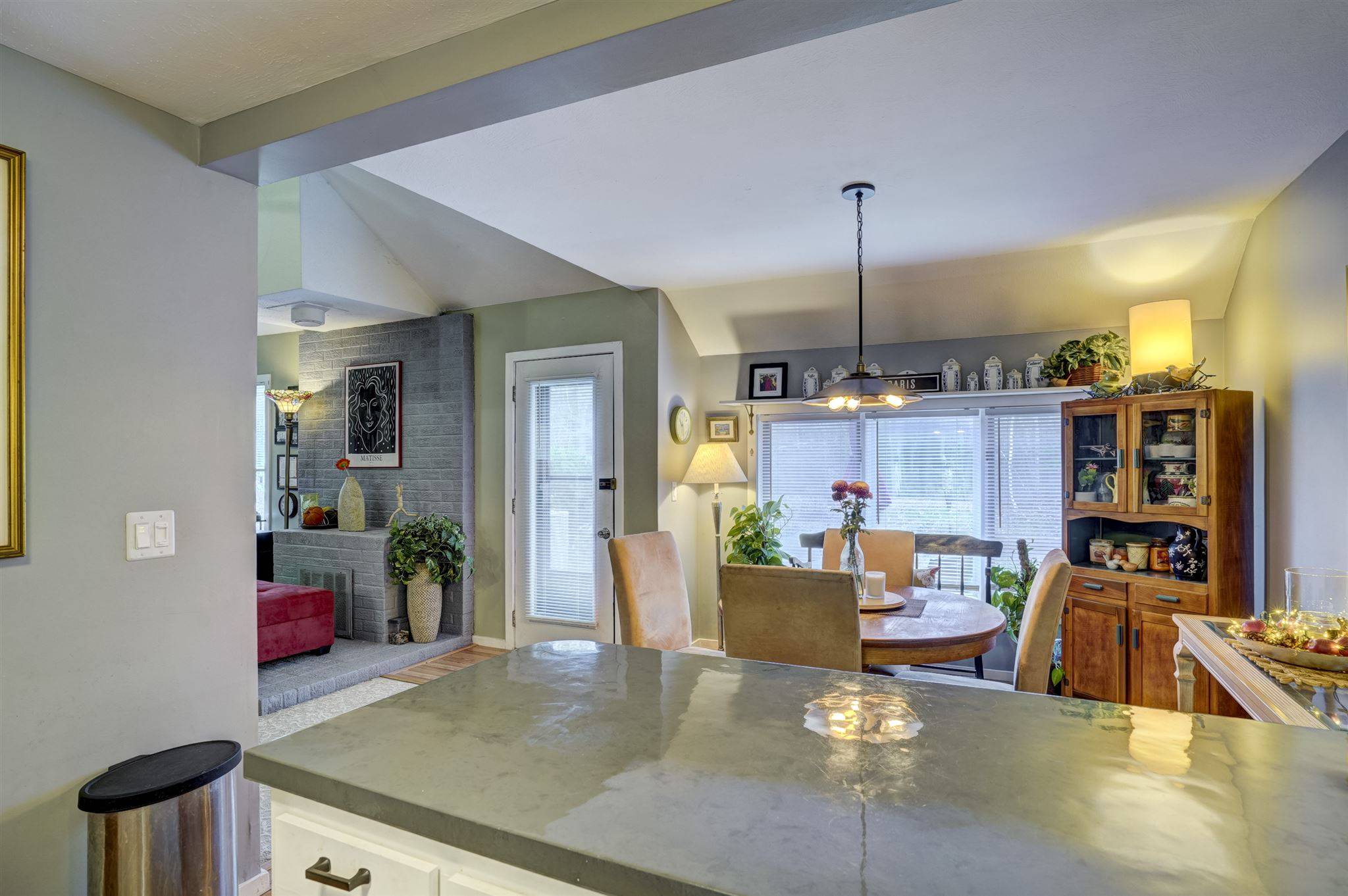Bought with Betsy Wasson • BHHS Verani Windham
$235,000
$225,000
4.4%For more information regarding the value of a property, please contact us for a free consultation.
2 Beds
2 Baths
1,187 SqFt
SOLD DATE : 02/12/2021
Key Details
Sold Price $235,000
Property Type Condo
Sub Type Condo
Listing Status Sold
Purchase Type For Sale
Square Footage 1,187 sqft
Price per Sqft $197
Subdivision Countryside
MLS Listing ID 4838414
Sold Date 02/12/21
Style End Row,End Unit,Townhouse
Bedrooms 2
Full Baths 1
Three Quarter Bath 1
Construction Status Existing
HOA Fees $365/mo
Year Built 1983
Annual Tax Amount $3,501
Tax Year 2019
Lot Size 21.815 Acres
Acres 21.815
Property Sub-Type Condo
Property Description
End unit townhouse in Countryside Condominiums! 17 units nestled in a 21-acres wooded setting, a peaceful and quiet cul-de-sac neighborhood with pool and tennis courts. The Condo fee covers the maintenance of the outside of the buildings, landscaping, pool maintenance, plowing/shoveling, water and sewer. This home boasts Cathedral ceilings that open to the second floor, updated bath on the first floor and updated kitchen and the FHA furnace with central air is a little over 1 year old. The Dining area walks out to the patio. First floor bedroom, first floor laundry and wood stove hook-up .2nd floor master bedroom with master bath. Public water, public sewer, and natural gas only minutes from town center and major routes. Easy access to exits 11 and 12, which both exits are now Toll free. Delayed showings to 11/13
Location
State NH
County Nh-hillsborough
Area Nh-Hillsborough
Zoning RESIDE
Interior
Interior Features Attic, Ceiling Fan, Laundry Hook-ups, Primary BR w/ BA, Vaulted Ceiling, Wood Stove Hook-up, Laundry - 1st Floor
Heating Gas - Natural
Cooling Central AC
Flooring Carpet, Laminate
Equipment Smoke Detector
Exterior
Exterior Feature Vertical, Wood Siding
Garage Description Paved
Utilities Available High Speed Intrnt -Avail
Amenities Available Building Maintenance, Master Insurance, Landscaping, Common Acreage, Pool - In-Ground, Snow Removal, Tennis Court, Trash Removal
Roof Type Shingle - Architectural
Building
Lot Description Condo Development, Conserved Land, Country Setting, Landscaped
Story 2
Foundation Slab - Concrete
Sewer Public
Water Included, Public
Construction Status Existing
Schools
Elementary Schools Thorntons Ferry School
Middle Schools Merrimack Middle School
High Schools Merrimack High School
School District Merrimack Sch Dst Sau #26
Read Less Info
Want to know what your home might be worth? Contact us for a FREE valuation!

Our team is ready to help you sell your home for the highest possible price ASAP







