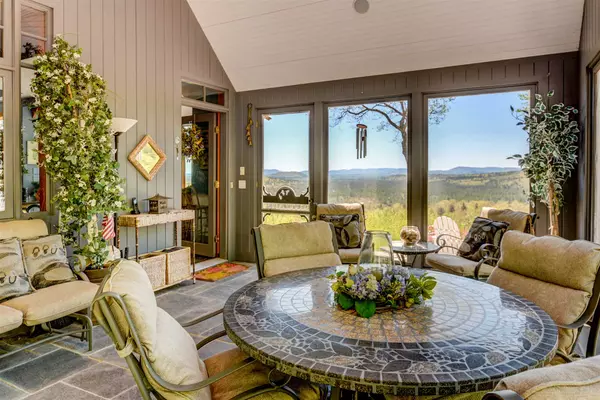Bought with Theresa Bernhardt • KW Coastal and Lakes & Mountains Realty/N Conway
$920,000
$967,500
4.9%For more information regarding the value of a property, please contact us for a free consultation.
3 Beds
4 Baths
4,104 SqFt
SOLD DATE : 10/15/2020
Key Details
Sold Price $920,000
Property Type Single Family Home
Sub Type Single Family
Listing Status Sold
Purchase Type For Sale
Square Footage 4,104 sqft
Price per Sqft $224
Subdivision Hale'S Location
MLS Listing ID 4807076
Sold Date 10/15/20
Style Contemporary
Bedrooms 3
Full Baths 1
Half Baths 1
Three Quarter Bath 2
Construction Status Existing
HOA Fees $162/ann
Year Built 2004
Annual Tax Amount $3,210
Tax Year 2019
Lot Size 5.630 Acres
Acres 5.63
Property Description
Nature lovers, rejoice! This spectacularly-landscaped, impeccably-maintained south-facing home was designed with you in mind. Offering 1-level living and situated on 5+ acres, you'll enjoy plenty of privacy and 180-degree views from every room. Inside and out, each space has a natural rhythm and flow that will enhance and energize your everyday life. The 148,000-acre White Mountain National Forest is a mere 100 feet from your doorstep, allowing you private access to the trail systems, including Mt Washington Valley's iconic White Horse and Cathedral Ledge. Hale's Location is a destination unto itself within North Conway, including a 9-hole golf course, on-site hotel & restaurant with fitness center and one of the lowest tax rates in the state. Schedule a showing today to experience this haven for yourself!
Location
State NH
County Nh-carroll
Area Nh-Carroll
Zoning 13-7-L/B
Rooms
Basement Entrance Interior
Basement Climate Controlled, Concrete, Daylight, Finished, Full, Stairs - Interior, Storage Space, Walkout, Interior Access, Exterior Access
Interior
Interior Features Bar, Cedar Closet, Ceiling Fan, Dining Area, Elevator, Fireplace - Gas, Fireplaces - 2, Kitchen Island, Kitchen/Dining, Kitchen/Family, Primary BR w/ BA, Natural Light, Natural Woodwork, Security, Soaking Tub, Storage - Indoor, Walk-in Closet, Wet Bar, Laundry - 1st Floor
Heating Gas - LP/Bottle, Oil
Cooling Central AC
Flooring Ceramic Tile, Hardwood, Marble, Slate/Stone
Equipment CO Detector, Security System, Smoke Detector, Generator - Standby
Exterior
Exterior Feature Vinyl
Parking Features Attached
Garage Spaces 3.0
Garage Description Driveway, Garage, On-Site, Parking Spaces 6+, Paved
Utilities Available Cable, Gas - LP/Bottle, High Speed Intrnt -AtSite
Amenities Available Golf Course, Snow Removal
Roof Type Shingle - Asphalt
Building
Lot Description Deed Restricted, Landscaped, Mountain View, Sloping, Trail/Near Trail, View
Story 2
Foundation Poured Concrete
Sewer 1500+ Gallon, Leach Field, Private, Septic Design Available
Water Drilled Well, Private
Construction Status Existing
Read Less Info
Want to know what your home might be worth? Contact us for a FREE valuation!

Our team is ready to help you sell your home for the highest possible price ASAP








