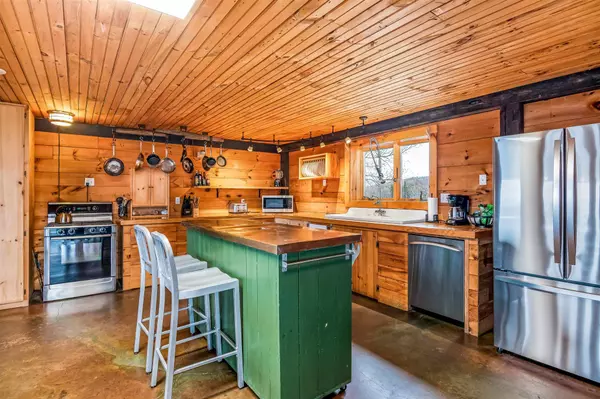Bought with Tyler Dupuis • Century 21 Farm & Forest
$1,600,000
$1,597,000
0.2%For more information regarding the value of a property, please contact us for a free consultation.
3 Beds
3 Baths
3,800 SqFt
SOLD DATE : 11/22/2021
Key Details
Sold Price $1,600,000
Property Type Single Family Home
Sub Type Single Family
Listing Status Sold
Purchase Type For Sale
Square Footage 3,800 sqft
Price per Sqft $421
MLS Listing ID 4826286
Sold Date 11/22/21
Style Contemporary
Bedrooms 3
Full Baths 1
Half Baths 1
Three Quarter Bath 1
Construction Status Existing
Year Built 2004
Annual Tax Amount $10,632
Tax Year 2020
Lot Size 506.500 Acres
Acres 506.5
Property Description
Escape to your own 500 acre retreat at the Whetstone Lodge. Enjoy views in every direction from stunning views of Lake Willoughby, the Green Mountain Range, Jay Peak and even a private swimming pond. The lodge is wonderful for entertaining. It offers a very open concept on the main level with a central wood burning stone fireplace. The main floor is completed with a bathroom, 2 bedrooms and a utility room. Upstairs there is a large game room, a guest bath with laundry and a large primary suite including a bath with a tile shower and a claw foot soaking tub with a stunning lake view. The master also has a private balcony. Storage is contained in a detached barn with a large garage door on the lower level and a high drive to the upper level. Those of you that like space, privacy and nature will appreciate the 500 acres of private land. Around the Lodge there is ample open land while the remainder is mainly wooded with miles of private trails for hiking, snowshoeing, skiing, and ATVing. Snowmobile enthusiast will appreciate the direct VAST trail access. The woodland offers good long term timber resources as well as maple sugaring potential. Wildlife abounds this property. A mountain valley includes a series of beaver ponds. This special property has been used as a AirBnb and has amazing reviews. Sellers are VT Licensed Real Estate Brokers. Click on the Virtual Tour to view the home in 3D.
Location
State VT
County Vt-orleans
Area Vt-Orleans
Zoning none
Body of Water Pond
Rooms
Basement Slab
Interior
Interior Features Cathedral Ceiling, Ceiling Fan, Dining Area, Fireplace - Wood, Fireplaces - 1, Hearth, Kitchen Island, Kitchen/Dining, Laundry Hook-ups, Primary BR w/ BA, Natural Light, Natural Woodwork, Soaking Tub, Vaulted Ceiling, Walk-in Closet, Wood Stove Hook-up
Heating Oil, Wood
Cooling None
Flooring Concrete, Tile, Wood
Equipment Smoke Detector, Stove-Wood
Exterior
Exterior Feature Wood
Parking Features Detached
Garage Spaces 4.0
Garage Description Driveway, Garage, On-Site
Utilities Available Internet - Dial-up, Telephone At Site
Waterfront Description Yes
View Y/N Yes
Water Access Desc Yes
View Yes
Roof Type Metal,Standing Seam
Building
Lot Description Country Setting, Farm - Horse/Animal, Field/Pasture, Lake View, Mountain View, Pond, Pond Frontage, Pond Site, Recreational, Rolling, Secluded, Sloping, Timber, Trail/Near Trail, View, Walking Trails, Water View, Waterfront, Wooded
Story 1.5
Foundation Concrete
Sewer 1000 Gallon, Concrete, On-Site Septic Exists
Water Drilled Well, Private, Purifier/Soft
Construction Status Existing
Schools
Elementary Schools Brownington Central School
High Schools Lake Region Union High Sch
School District Orleans Central
Read Less Info
Want to know what your home might be worth? Contact us for a FREE valuation!

Our team is ready to help you sell your home for the highest possible price ASAP








