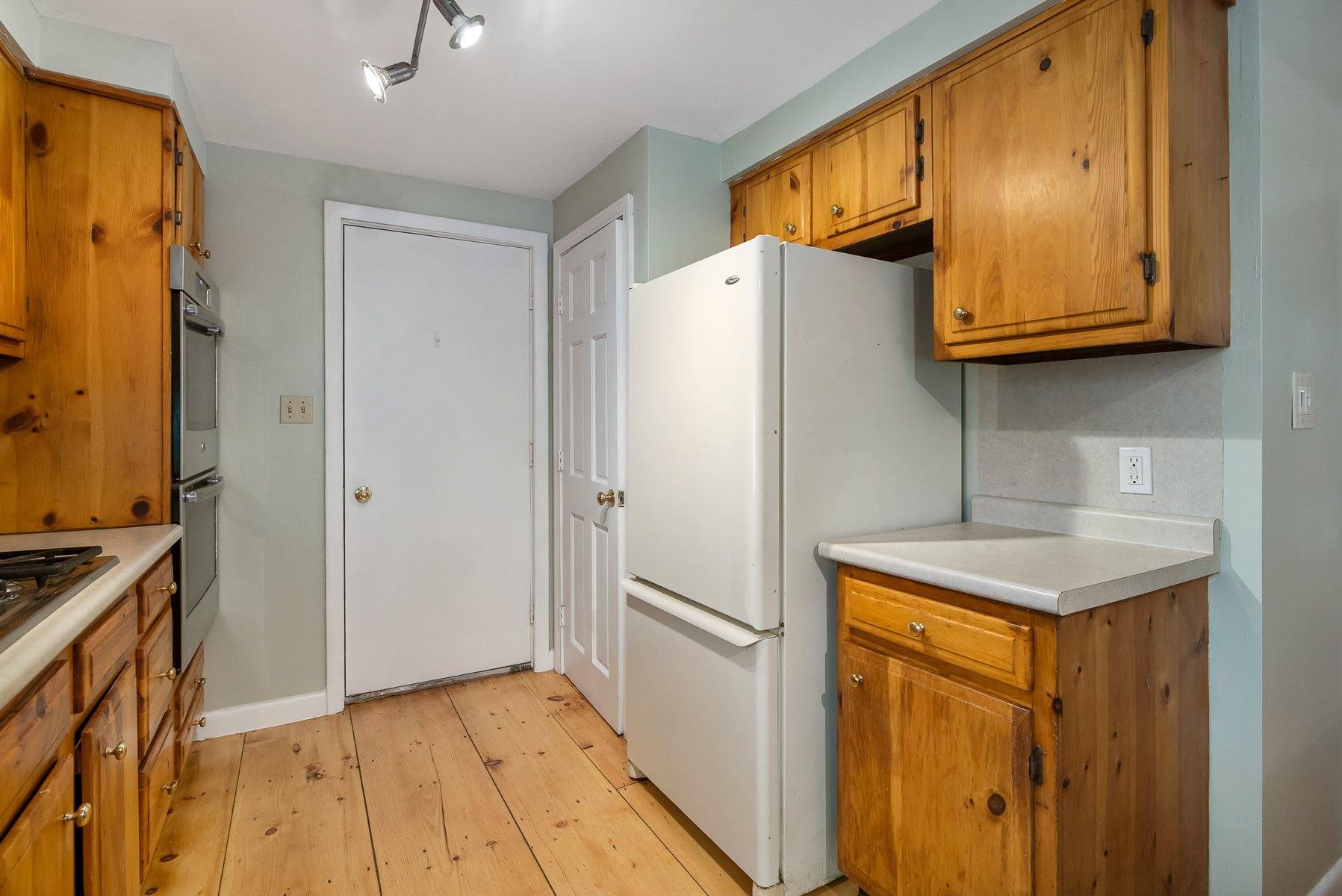Bought with Thomas Carter • Redfin Corporation
$445,000
$465,000
4.3%For more information regarding the value of a property, please contact us for a free consultation.
3 Beds
2 Baths
1,877 SqFt
SOLD DATE : 11/24/2020
Key Details
Sold Price $445,000
Property Type Single Family Home
Sub Type Single Family
Listing Status Sold
Purchase Type For Sale
Square Footage 1,877 sqft
Price per Sqft $237
MLS Listing ID 4833456
Sold Date 11/24/20
Style Contemporary
Bedrooms 3
Full Baths 1
Three Quarter Bath 1
Construction Status Existing
Year Built 1978
Annual Tax Amount $7,774
Tax Year 2019
Lot Size 5.950 Acres
Acres 5.95
Property Sub-Type Single Family
Property Description
Welcome to 188R Winnicutt Road! A custom-build contemporary style home, situated on a 5.95 acre lot and set back from the main road. This home boasts privacy with fantastic wooded views from every window, and abuts acres of conservation land. Enter into a large and open concept kitchen, dining, and living space. Newly refinished pine wood floors run throughout the home creating a warm and inviting feel. Off of the living room, is a fantastic window lined sunroom with brand new glass to be installed. There is a first floor office space which could also be used as a bedroom, a 3/4 bath, and laundry closet. A dramatic spiral staircase runs from the walkout lower level to second floor. On the second floor you will find the master suite with attached balcony that overlooks the main living area. There are also two additional bedrooms and a full bath. Down the spiral staircase you will find a partially finished bonus room with stove and sliding glass doors leading out to the yard, as well as your utilities and storage space. This home as a fun and refreshing layout and is ready for the next owners to add their own touch and make it their home. Showings start on Sunday 10-11-2020.
Location
State NH
County Nh-rockingham
Area Nh-Rockingham
Zoning RA
Rooms
Basement Entrance Walkout
Basement Partially Finished
Interior
Interior Features Cathedral Ceiling, Kitchen Island, Living/Dining, Natural Woodwork, Skylight, Laundry - 1st Floor
Heating Electric, Gas - LP/Bottle, Pellet
Cooling Central AC
Flooring Hardwood
Equipment Air Conditioner, Radon Mitigation, Stove-Pellet, Stove-Wood
Exterior
Exterior Feature Wood Siding
Parking Features Attached
Garage Spaces 2.0
Utilities Available Cable - Available, Gas - LP/Bottle, Satellite
Roof Type Shingle - Asphalt
Building
Lot Description Wooded
Story 2
Foundation Concrete
Sewer Private
Water Private
Construction Status Existing
Schools
Elementary Schools Stratham Memorial School
Middle Schools Cooperative Middle School
High Schools Exeter High School
School District Exeter School District Sau #16
Read Less Info
Want to know what your home might be worth? Contact us for a FREE valuation!

Our team is ready to help you sell your home for the highest possible price ASAP







