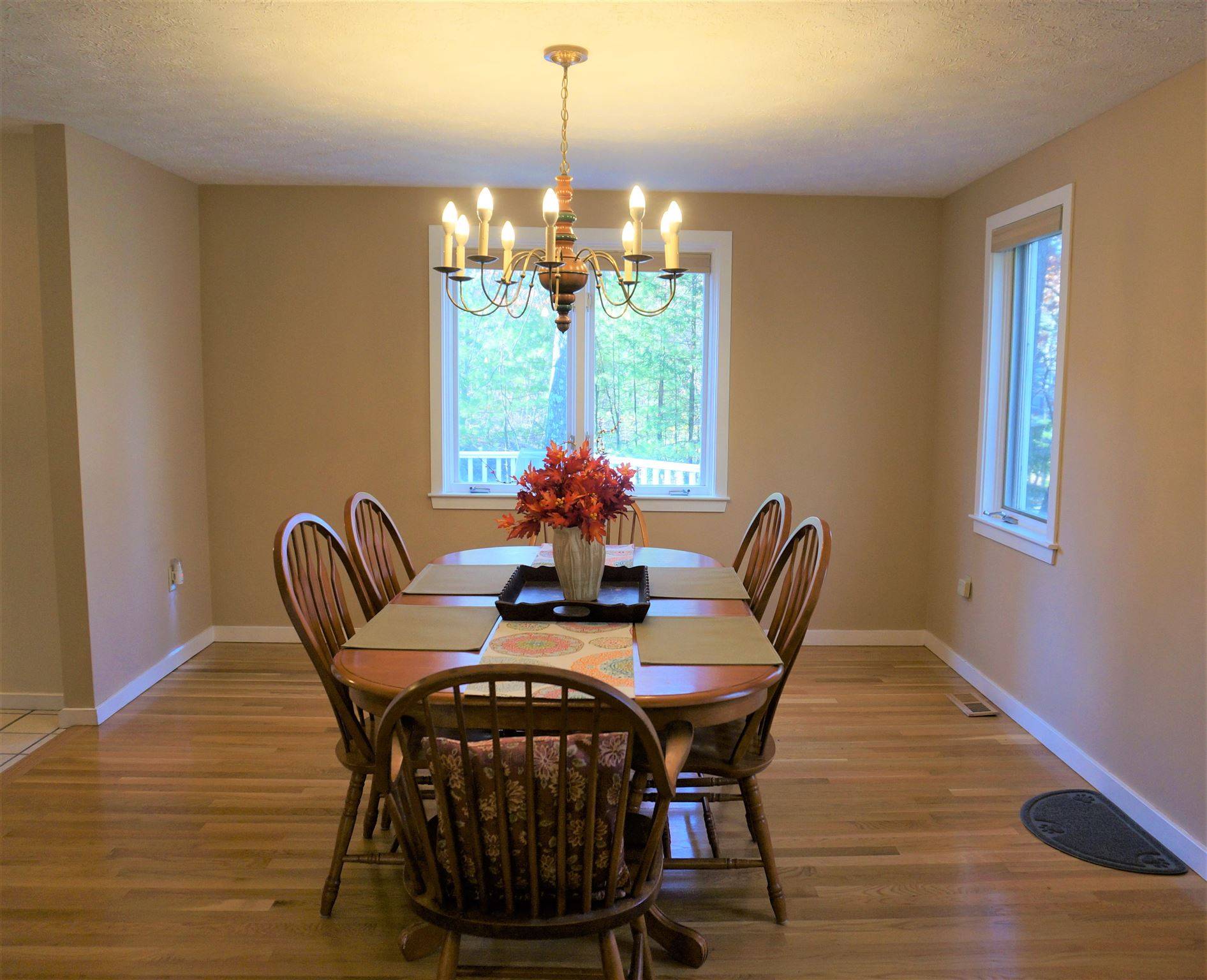Bought with Diane E Kelley • Porcupine Real Estate
$405,000
$399,000
1.5%For more information regarding the value of a property, please contact us for a free consultation.
3 Beds
3 Baths
2,704 SqFt
SOLD DATE : 01/15/2021
Key Details
Sold Price $405,000
Property Type Single Family Home
Sub Type Single Family
Listing Status Sold
Purchase Type For Sale
Square Footage 2,704 sqft
Price per Sqft $149
MLS Listing ID 4838575
Sold Date 01/15/21
Style Colonial,Contemporary
Bedrooms 3
Full Baths 1
Half Baths 1
Three Quarter Bath 1
Construction Status Existing
Year Built 1985
Annual Tax Amount $7,884
Tax Year 2020
Lot Size 0.910 Acres
Acres 0.91
Property Sub-Type Single Family
Property Description
Here is the home you have been waiting for! Lovely 3 bedroom 2 1/2 bath Contemporary! You will feel right at home the moment you walk through the front door. Features include hardwood floors on the 1st and 2nd floors. beautiful kitchen with gleaming quartz counters and is open to the formal dining room. Living room allows for larger furniture and has a brick gas fireplace and leads to the sunroom on the front of the home with natural lighting. The large master bedroom will surprise you with the private balcony, walk in closet, and 3/4 bath. The lower level has a great spot to "play" or watch the "big games" and lots of storage. The decks on the front and back of the home will be perfect for visits with friends. You will love the hot tub on the deck all winter long. New vinyl fence completes the home with privacy for you. The location is perfect for shopping and commuting. This home is not to be missed! Welcome Home! Showings begin this Sunday 11/15 at 11:00am!
Location
State NH
County Nh-hillsborough
Area Nh-Hillsborough
Zoning Residential
Rooms
Basement Entrance Walkout
Basement Daylight, Partially Finished, Stairs - Interior, Storage Space, Walkout
Interior
Interior Features Blinds, Ceiling Fan, Dining Area, Fireplace - Gas, Hot Tub, Kitchen/Dining, Primary BR w/ BA, Skylight, Storage - Indoor, Walk-in Closet, Laundry - 1st Floor
Heating Gas - Natural
Cooling Central AC
Flooring Carpet, Hardwood, Laminate
Exterior
Exterior Feature Clapboard, Vinyl Siding
Parking Features Under
Garage Spaces 2.0
Garage Description Parking Spaces 4, Paved
Utilities Available Underground Utilities
Roof Type Shingle - Asphalt
Building
Lot Description Corner, Wooded
Story 2
Foundation Concrete
Sewer Private, Septic
Water Public
Construction Status Existing
Schools
Elementary Schools Thorntons Ferry School
Middle Schools Merrimack Middle School
High Schools Merrimack High School
School District Merrimack Sch Dst Sau #26
Read Less Info
Want to know what your home might be worth? Contact us for a FREE valuation!

Our team is ready to help you sell your home for the highest possible price ASAP







